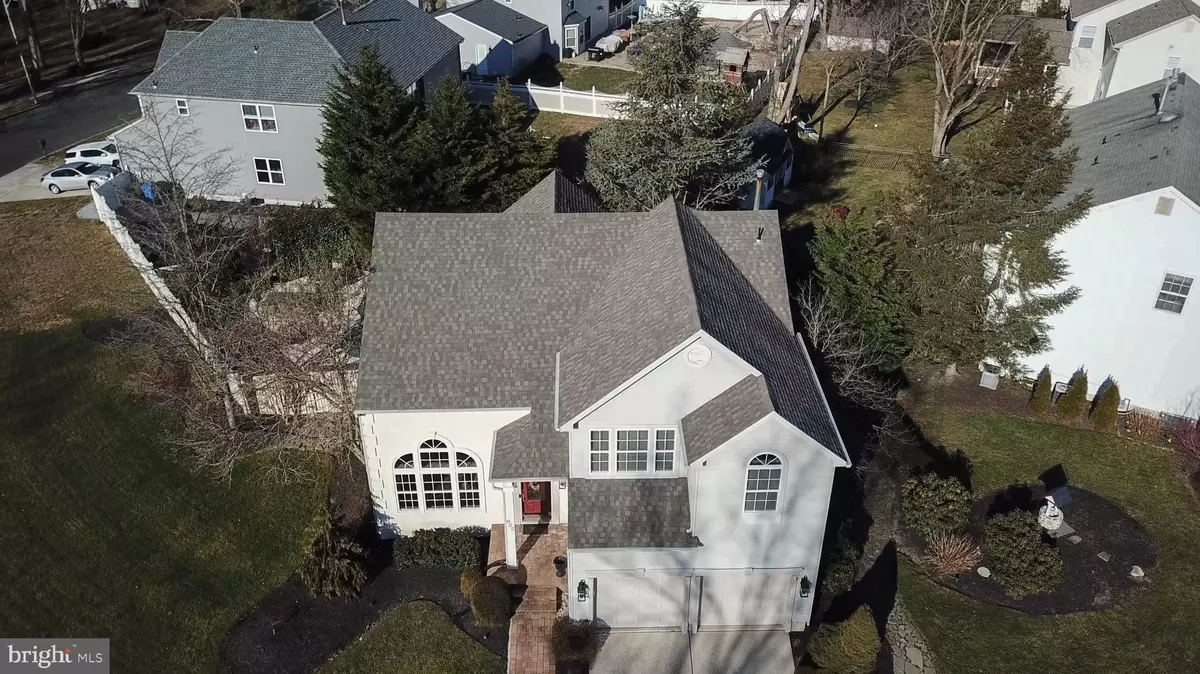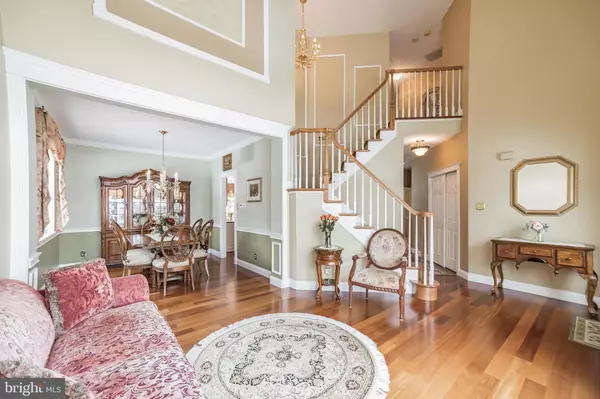$450,000
$424,900
5.9%For more information regarding the value of a property, please contact us for a free consultation.
922 GRAY FOX CIR Sewell, NJ 08080
3 Beds
3 Baths
2,059 SqFt
Key Details
Sold Price $450,000
Property Type Single Family Home
Sub Type Detached
Listing Status Sold
Purchase Type For Sale
Square Footage 2,059 sqft
Price per Sqft $218
Subdivision Gray Fox Woods
MLS Listing ID NJGL271268
Sold Date 03/30/21
Style Contemporary
Bedrooms 3
Full Baths 2
Half Baths 1
HOA Y/N N
Abv Grd Liv Area 2,059
Originating Board BRIGHT
Year Built 1997
Annual Tax Amount $9,398
Tax Year 2020
Lot Size 0.300 Acres
Acres 0.3
Lot Dimensions 0.00 x 0.00
Property Description
Stunning Yardley model has been completely upgraded throughout! Amenities include Vaulted ceilings and Palladian window in formal living room, crown molding and chair rail with shadow box in formal dining room, gourmet kitchen with granite countertops tumbled tile backsplash, five burner double oven plus a convention oven, breakfast bar and stainless steel appliances. First floor family room also features vaulted ceilings highlighted by symmetrical double stacked casement windows with half moon accent. Master suite includes four piece bath with double sink, walk in closet and vaulted ceilings, Lower level has been completely finished off with large rec room or exercise room and home office. The rear yard is a backyard oasis with gunnite heated pool and hot spa with custom "coolcrete" patio and mature shrubbery. Most mechanical systems and big ticket items have been replaced - roof (2013), HVAC (2007)
Location
State NJ
County Gloucester
Area Mantua Twp (20810)
Zoning RESIDENTIAL
Direction Southeast
Rooms
Other Rooms Living Room, Dining Room, Bedroom 2, Bedroom 3, Kitchen, Family Room, Foyer, Bedroom 1, Laundry, Office, Recreation Room, Bathroom 1, Full Bath, Half Bath
Basement Interior Access, Heated, Fully Finished, Drainage System, Sump Pump
Interior
Interior Features Ceiling Fan(s), Chair Railings, Crown Moldings, Kitchen - Eat-In, Pantry, Primary Bath(s), Recessed Lighting, Skylight(s), Stall Shower, Sprinkler System, Upgraded Countertops, Walk-in Closet(s)
Hot Water Natural Gas
Heating Forced Air
Cooling Central A/C
Furnishings No
Fireplace N
Window Features Energy Efficient,Double Pane,Palladian,Vinyl Clad,Casement
Heat Source Natural Gas
Laundry Main Floor
Exterior
Exterior Feature Patio(s)
Parking Features Garage Door Opener, Garage - Front Entry, Inside Access, Oversized
Garage Spaces 4.0
Pool Gunite, Heated, In Ground, Pool/Spa Combo
Water Access N
Roof Type Architectural Shingle
Accessibility None
Porch Patio(s)
Attached Garage 2
Total Parking Spaces 4
Garage Y
Building
Story 2
Foundation Block
Sewer Public Sewer
Water Public
Architectural Style Contemporary
Level or Stories 2
Additional Building Above Grade, Below Grade
New Construction N
Schools
Elementary Schools J.M.T
Middle Schools Clearview Regional
High Schools Clearview Regional
School District Clearview Regional Schools
Others
Senior Community No
Tax ID 10-00251 10-00007
Ownership Fee Simple
SqFt Source Assessor
Security Features Exterior Cameras,Motion Detectors
Acceptable Financing Cash, Conventional
Horse Property N
Listing Terms Cash, Conventional
Financing Cash,Conventional
Special Listing Condition Standard
Read Less
Want to know what your home might be worth? Contact us for a FREE valuation!

Our team is ready to help you sell your home for the highest possible price ASAP

Bought with Mary Jo Potts • Elfant Wissahickon-Mt Airy





