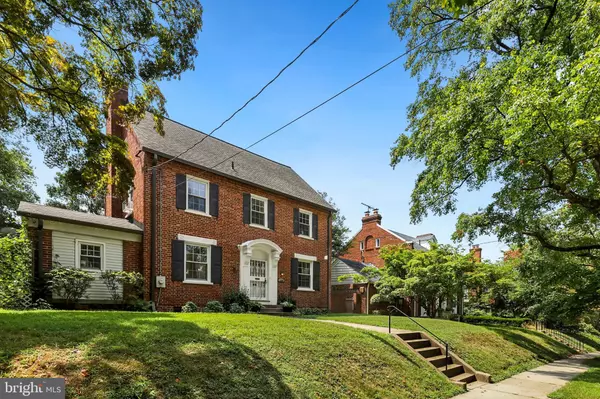$1,080,000
$1,125,000
4.0%For more information regarding the value of a property, please contact us for a free consultation.
1352 LOCUST RD NW Washington, DC 20012
4 Beds
3 Baths
2,340 SqFt
Key Details
Sold Price $1,080,000
Property Type Single Family Home
Sub Type Detached
Listing Status Sold
Purchase Type For Sale
Square Footage 2,340 sqft
Price per Sqft $461
Subdivision Shepherd Park
MLS Listing ID DCDC2007494
Sold Date 09/03/21
Style Colonial
Bedrooms 4
Full Baths 2
Half Baths 1
HOA Y/N N
Abv Grd Liv Area 1,740
Originating Board BRIGHT
Year Built 1932
Annual Tax Amount $2,538
Tax Year 2020
Lot Size 6,019 Sqft
Acres 0.14
Property Description
Lovely detached single family home in Shepherd Park! Enter into the welcoming foyer of this sunlit, freshly-painted, center hall colonial boasting hardwood floors, ample space, and abundant character. Directly to the left is the living room with cozy wood-burning fireplace, as well as the adjoining home office. To the right, the formal dining room, sure to be the center of gracious entertaining and many holiday memories. Newly renovated kitchen features white soft-close cabinetry, stainless appliances, and gas cooking. Direct access to the fully-fenced backyard with patio and plenty of room for relaxing, playing, or exercising your green thumb. Upstairs are three sizeable bedrooms, including the primary with en suite bath, and a full hall bath. Both bathrooms are newly renovated. One more level up leads to another bedroom and a generous bonus space, perfect for a lounge, play area, or easily convert to a fifth bedroom with en suite and dressing room! The lower level offers both finished and unfinished areas, providing even more space to accommodate a game room, dream laundry room, a workshop, or any other function you wish. Detached garage provides even more storage or parking, and there is also a rear parking pad and plentiful street parking. Ideal location combining the quaintness of residential Shepherd Park with easy access to city amenities, Rock Creek Park, 14th and 16th Streets, downtown DC and Silver Spring. One mile to the upcoming development of The Parks at Walter Reed, including shopping/dining/entertainment and Whole Foods. Be sure to see the 3D tour and the video for a virtual walkthrough of this charming home!
Location
State DC
County Washington
Zoning PUBLIC RECORD
Rooms
Basement Partially Finished, Connecting Stairway
Interior
Interior Features Ceiling Fan(s), Floor Plan - Traditional, Primary Bath(s), Stall Shower, Store/Office, Tub Shower, Upgraded Countertops, Wood Floors
Hot Water Natural Gas
Heating Radiator
Cooling Ceiling Fan(s), Window Unit(s)
Flooring Hardwood
Fireplaces Number 1
Equipment Refrigerator, Oven/Range - Gas, Built-In Microwave, Dishwasher, Stainless Steel Appliances
Fireplace Y
Appliance Refrigerator, Oven/Range - Gas, Built-In Microwave, Dishwasher, Stainless Steel Appliances
Heat Source Natural Gas
Laundry Hookup
Exterior
Exterior Feature Patio(s)
Parking Features Other
Garage Spaces 2.0
Fence Wood
Water Access N
Accessibility None
Porch Patio(s)
Total Parking Spaces 2
Garage Y
Building
Story 4
Sewer Public Sewer
Water Public
Architectural Style Colonial
Level or Stories 4
Additional Building Above Grade, Below Grade
New Construction N
Schools
School District District Of Columbia Public Schools
Others
Senior Community No
Tax ID 2771//0021
Ownership Fee Simple
SqFt Source Assessor
Special Listing Condition Standard
Read Less
Want to know what your home might be worth? Contact us for a FREE valuation!

Our team is ready to help you sell your home for the highest possible price ASAP

Bought with Margaret B Reagan • Redfin Corp





