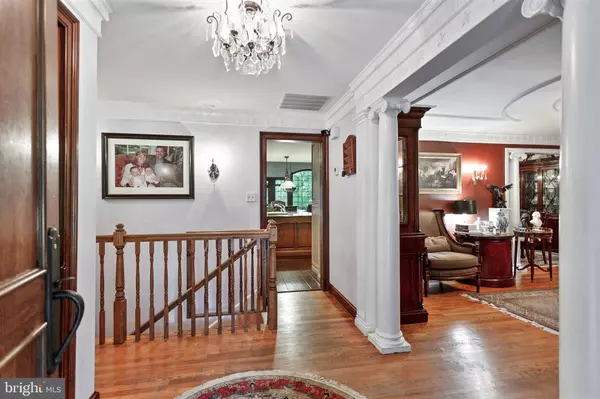$1,099,000
$1,099,000
For more information regarding the value of a property, please contact us for a free consultation.
4322 NEPTUNE DR Alexandria, VA 22309
5 Beds
4 Baths
3,571 SqFt
Key Details
Sold Price $1,099,000
Property Type Single Family Home
Sub Type Detached
Listing Status Sold
Purchase Type For Sale
Square Footage 3,571 sqft
Price per Sqft $307
Subdivision Yacht Haven Estates
MLS Listing ID VAFX2024960
Sold Date 12/30/21
Style Ranch/Rambler
Bedrooms 5
Full Baths 4
HOA Y/N N
Abv Grd Liv Area 2,686
Originating Board BRIGHT
Year Built 1959
Annual Tax Amount $9,553
Tax Year 2021
Lot Size 0.565 Acres
Acres 0.56
Property Description
A must see! Absolute masterpiece in Yacht Haven Estates, one of the area's premier waterfront communities! The original home has been updated and expanded to produce a truly stunning open floor plan with expansive glass window walls and soaring cathedral ceilings to capitalize on privacy and natural beauty of magnificently landscaped half acre grounds. Numerous special features include: extensive stone scaping and stone walkways, landscape lighting, attractive front portico, solid wood front door with sidelights, upscale trim detail throughout, "Andersen" windows, true custom chef's kitchen with "Thermador" gas rangetop, stunning great room, main level master suite and additional bedrooms, all baths updated with incredible extensive custom tile work, huge "Trex" deck overlooks private back yard scene. Prime location, walking distance to riverfront facilities at Mount Vernon Yacht Club. If you're looking for luxurious one level living in a true natural wonderland, this is the one!
Location
State VA
County Fairfax
Zoning 120
Rooms
Basement Fully Finished, Outside Entrance
Main Level Bedrooms 4
Interior
Hot Water Natural Gas
Heating Forced Air
Cooling Central A/C
Fireplaces Number 2
Fireplace Y
Heat Source Natural Gas
Exterior
Parking Features Garage - Front Entry
Garage Spaces 2.0
Water Access N
Accessibility None
Attached Garage 2
Total Parking Spaces 2
Garage Y
Building
Story 2
Foundation Block
Sewer Public Sewer
Water Public
Architectural Style Ranch/Rambler
Level or Stories 2
Additional Building Above Grade, Below Grade
New Construction N
Schools
School District Fairfax County Public Schools
Others
Senior Community No
Tax ID 1103 04D 0013
Ownership Fee Simple
SqFt Source Assessor
Special Listing Condition Standard
Read Less
Want to know what your home might be worth? Contact us for a FREE valuation!

Our team is ready to help you sell your home for the highest possible price ASAP

Bought with Frank D Snodgrass • TTR Sotheby's International Realty





