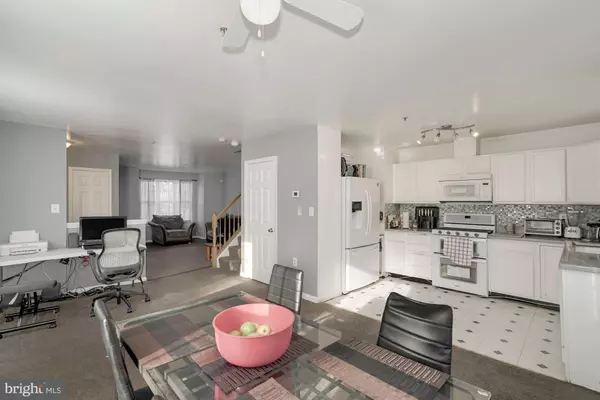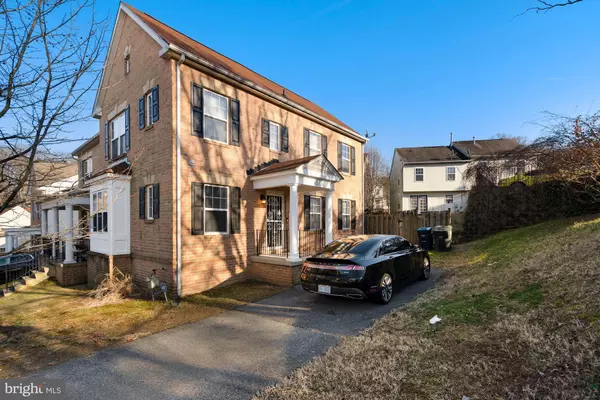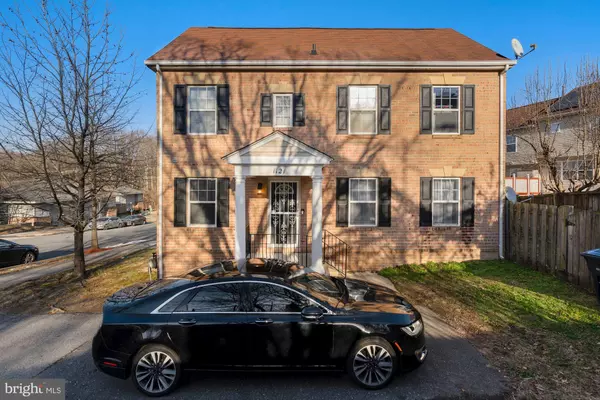$415,000
$405,000
2.5%For more information regarding the value of a property, please contact us for a free consultation.
1121 SE VARNEY ST SE Washington, DC 20032
3 Beds
2 Baths
1,376 SqFt
Key Details
Sold Price $415,000
Property Type Townhouse
Sub Type End of Row/Townhouse
Listing Status Sold
Purchase Type For Sale
Square Footage 1,376 sqft
Price per Sqft $301
Subdivision Congress Heights
MLS Listing ID DCDC507782
Sold Date 05/04/21
Style Contemporary,Colonial,Traditional
Bedrooms 3
Full Baths 2
HOA Y/N N
Abv Grd Liv Area 1,376
Originating Board BRIGHT
Year Built 2002
Annual Tax Amount $1,345
Tax Year 2020
Lot Size 2,565 Sqft
Acres 0.06
Property Description
Welcome to your new home in the most amazing location. If convenience is what you are looking for, look no further. Three levels of living are offered, a fenced in yard, off street parking, an open concept main floor and so much more. 3 bedrooms/2.5 bath (including one in the master bedroom). Areas of the home have been freshly painted and refreshed for the new buyer. Schedule a tour today.
Location
State DC
County Washington
Zoning RESIDENTIAL
Rooms
Basement Improved, Partial
Main Level Bedrooms 3
Interior
Hot Water Natural Gas
Heating Heat Pump(s)
Cooling Central A/C
Heat Source Natural Gas
Exterior
Water Access N
Accessibility None, Other
Garage N
Building
Story 3
Sewer Public Sewer, Public Septic
Water Public
Architectural Style Contemporary, Colonial, Traditional
Level or Stories 3
Additional Building Above Grade, Below Grade
New Construction N
Schools
School District District Of Columbia Public Schools
Others
Pets Allowed N
Senior Community No
Tax ID 5920//0183
Ownership Fee Simple
SqFt Source Assessor
Acceptable Financing Conventional, Cash, Contract, FHA, VA
Listing Terms Conventional, Cash, Contract, FHA, VA
Financing Conventional,Cash,Contract,FHA,VA
Special Listing Condition Standard
Read Less
Want to know what your home might be worth? Contact us for a FREE valuation!

Our team is ready to help you sell your home for the highest possible price ASAP

Bought with Olisa B Akpati • Fairfax Realty Select





