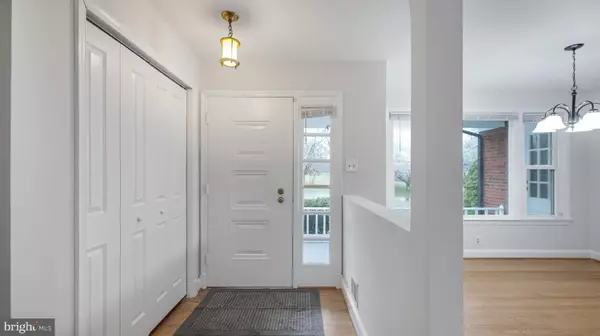$500,000
$465,000
7.5%For more information regarding the value of a property, please contact us for a free consultation.
16629 ALDEN AVE Gaithersburg, MD 20877
3 Beds
3 Baths
1,437 SqFt
Key Details
Sold Price $500,000
Property Type Single Family Home
Sub Type Detached
Listing Status Sold
Purchase Type For Sale
Square Footage 1,437 sqft
Price per Sqft $347
Subdivision Rosemont
MLS Listing ID MDMC750540
Sold Date 04/29/21
Style Ranch/Rambler
Bedrooms 3
Full Baths 3
HOA Y/N N
Abv Grd Liv Area 1,437
Originating Board BRIGHT
Year Built 1957
Annual Tax Amount $3,927
Tax Year 2020
Lot Size 0.549 Acres
Acres 0.55
Property Description
Welcome home to main level living! This charming 3 bedroom, 3 bath, Single Family is located in the Rosemont community of Gaithersburg. In it you will find a traditional floor-plan with over 2,800 SQ FT of living space and many desirable features such as; beautiful hardwood floors, a formal dining room, a spacious sun-filled living room and an eat-in kitchen with stainless steel appliances and ample counter space. Also a rare find, this home offers 3 spacious bedrooms and 2 full baths on the entry level of the home. On the lower level, the possibilities endless! It offers laundry, a full bathroom and plenty of space to make your own. And if you enjoy the great outdoors look no further.... with this home you may choose to spend time in the peaceful screened porch, enjoy soaking up the sun on the back deck or just admiring the views from the quaint front porch...no matter what you choose, you won't be disappointed! To top it off, this home is ideally located only moments away from shops and restaurants, is walking distance to Rosemont ES and minutes away from the ICC and I270. With all this home has to offer, this is one you won't want to miss!
Location
State MD
County Montgomery
Zoning R200
Rooms
Other Rooms Living Room, Dining Room, Primary Bedroom, Bedroom 2, Bedroom 3, Kitchen, Basement, Foyer, Primary Bathroom, Full Bath
Basement Connecting Stairway, Daylight, Partial, Full, Interior Access, Outside Entrance, Unfinished, Walkout Stairs, Windows
Main Level Bedrooms 3
Interior
Interior Features Attic, Breakfast Area, Combination Dining/Living, Dining Area, Entry Level Bedroom, Floor Plan - Traditional, Formal/Separate Dining Room, Kitchen - Eat-In, Kitchen - Table Space, Primary Bath(s), Stall Shower, Tub Shower, Wood Floors, Wood Stove
Hot Water Natural Gas
Heating Forced Air, Central
Cooling Central A/C
Flooring Hardwood, Vinyl, Ceramic Tile
Fireplaces Number 1
Fireplaces Type Wood, Mantel(s)
Equipment Dishwasher, Dryer, Oven/Range - Gas, Refrigerator, Stainless Steel Appliances, Washer, Water Heater
Fireplace Y
Appliance Dishwasher, Dryer, Oven/Range - Gas, Refrigerator, Stainless Steel Appliances, Washer, Water Heater
Heat Source Natural Gas
Laundry Basement
Exterior
Exterior Feature Deck(s), Porch(es), Screened
Parking Features Garage - Front Entry
Garage Spaces 8.0
Utilities Available Phone Available, Sewer Available, Water Available, Electric Available, Natural Gas Available
Water Access N
Roof Type Shingle
Accessibility None
Porch Deck(s), Porch(es), Screened
Total Parking Spaces 8
Garage Y
Building
Lot Description Interior, Landscaping, Level, Front Yard, Rear Yard
Story 2
Sewer Public Sewer
Water Public
Architectural Style Ranch/Rambler
Level or Stories 2
Additional Building Above Grade
Structure Type Dry Wall
New Construction N
Schools
Elementary Schools Rosemont
Middle Schools Forest Oak
High Schools Gaithersburg
School District Montgomery County Public Schools
Others
Senior Community No
Tax ID 160900768561
Ownership Fee Simple
SqFt Source Assessor
Special Listing Condition Standard
Read Less
Want to know what your home might be worth? Contact us for a FREE valuation!

Our team is ready to help you sell your home for the highest possible price ASAP

Bought with Karl M Operle • McEnearney Associates





