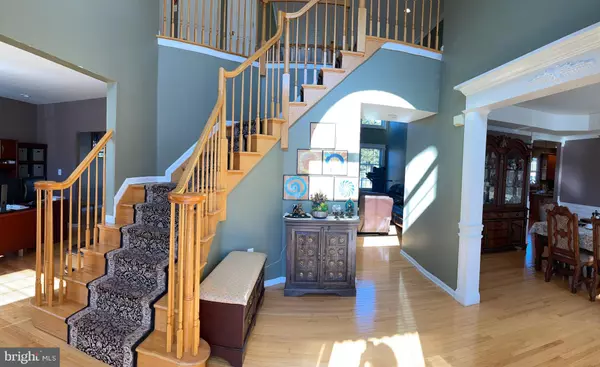$681,000
$689,000
1.2%For more information regarding the value of a property, please contact us for a free consultation.
6 VAN GOGH DR Hightstown, NJ 08520
4 Beds
4 Baths
3,162 SqFt
Key Details
Sold Price $681,000
Property Type Single Family Home
Sub Type Detached
Listing Status Sold
Purchase Type For Sale
Square Footage 3,162 sqft
Price per Sqft $215
Subdivision Windsor Crossing
MLS Listing ID NJME308022
Sold Date 06/11/21
Style Colonial
Bedrooms 4
Full Baths 4
HOA Y/N N
Abv Grd Liv Area 3,162
Originating Board BRIGHT
Year Built 2000
Annual Tax Amount $15,686
Tax Year 2019
Lot Size 10,000 Sqft
Acres 0.23
Lot Dimensions 80 x 125
Property Description
STUNNING!!! This 4 bedroom 4 baths Colonial in the Windsor Crossing of section East Windsor offers many features. Including a possible in-law suite (optional 5th Bed Rm) on the first floor. Upon entering you will be greeted by a magnificent 2 stories foyer. Unwind next to your marble surround gas fireplace in the expanded family room or on your 2 tier paver patio in the professionally landscaped backyard. This home also offers the luxury of built in surround/theatre sound feature, a master bath with Jacuzzi, great sunroom and a full finished basement with its own full bath and wet bar. Environment friendly leased Solar system, multi zones heating and central cooling, attic fan. Upgrades and much much more.....The house is freshly painted and updated move in condition. Don't miss out on this house just waiting for family to make it a sweet home. Easy access to all major highways Rt. 130, 195, NJTnpike, Rt. 1 train station to NYC, Philly. Few minutes to groceries and shopping malls. Note: Seller present at home for access.
Location
State NJ
County Mercer
Area East Windsor Twp (21101)
Zoning R1
Rooms
Basement Full, Partially Finished
Interior
Interior Features Attic, Breakfast Area, Ceiling Fan(s), Chair Railings, Combination Kitchen/Dining, Dining Area, Family Room Off Kitchen, Kitchen - Island, Pantry, Recessed Lighting, Upgraded Countertops, Window Treatments
Hot Water Natural Gas
Heating Forced Air, Central
Cooling Central A/C, Ceiling Fan(s)
Fireplaces Number 1
Fireplaces Type Fireplace - Glass Doors, Screen, Gas/Propane
Equipment Dishwasher, Exhaust Fan, Oven/Range - Gas, Range Hood
Fireplace Y
Window Features Screens,Sliding
Appliance Dishwasher, Exhaust Fan, Oven/Range - Gas, Range Hood
Heat Source Natural Gas
Laundry Main Floor
Exterior
Parking Features Additional Storage Area, Garage - Front Entry, Garage Door Opener, Inside Access, Oversized
Garage Spaces 6.0
Utilities Available Under Ground, Electric Available, Natural Gas Available, Sewer Available, Water Available
Amenities Available None
Water Access N
Roof Type Unknown
Accessibility 32\"+ wide Doors, Doors - Swing In, Level Entry - Main
Attached Garage 2
Total Parking Spaces 6
Garage Y
Building
Lot Description Backs - Open Common Area, Premium
Story 2
Sewer Public Septic, Public Sewer
Water Public
Architectural Style Colonial
Level or Stories 2
Additional Building Above Grade, Below Grade
New Construction N
Schools
Middle Schools Melvin H. Kreps M.S.
High Schools Hightstown H.S.
School District East Windsor Regional Schools
Others
HOA Fee Include None
Senior Community No
Tax ID 01-00050 04-00031
Ownership Fee Simple
SqFt Source Assessor
Security Features Carbon Monoxide Detector(s),Fire Detection System,Smoke Detector
Acceptable Financing Cash, Conventional, FHA, VA
Horse Property N
Listing Terms Cash, Conventional, FHA, VA
Financing Cash,Conventional,FHA,VA
Special Listing Condition Standard
Read Less
Want to know what your home might be worth? Contact us for a FREE valuation!

Our team is ready to help you sell your home for the highest possible price ASAP

Bought with Kaushik G Patel • DDS Real Estate





