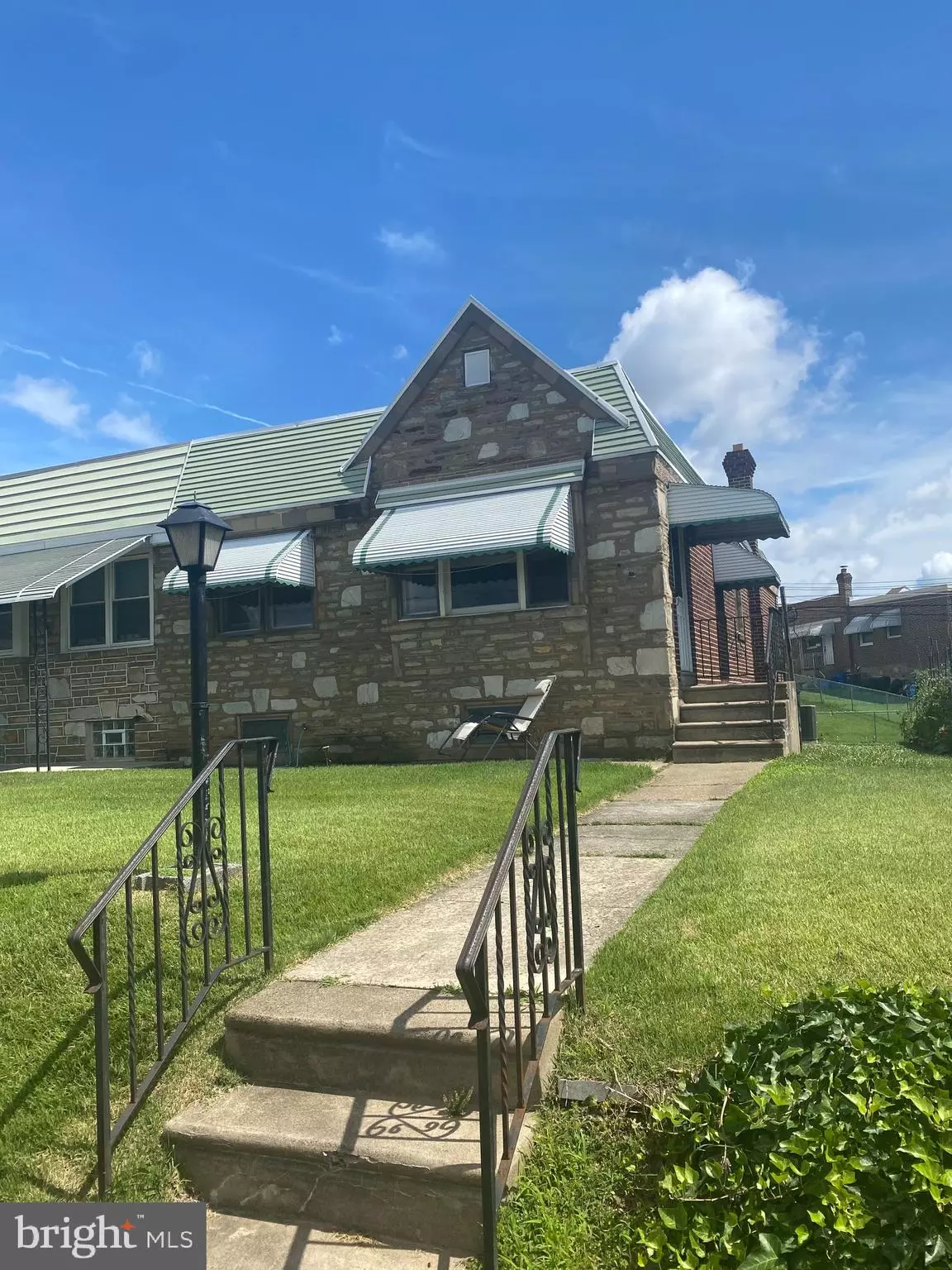$279,900
$279,900
For more information regarding the value of a property, please contact us for a free consultation.
2823 RHAWN ST Philadelphia, PA 19152
3 Beds
3 Baths
1,175 SqFt
Key Details
Sold Price $279,900
Property Type Single Family Home
Sub Type Twin/Semi-Detached
Listing Status Sold
Purchase Type For Sale
Square Footage 1,175 sqft
Price per Sqft $238
Subdivision Lexington Park
MLS Listing ID PAPH2008836
Sold Date 09/13/21
Style Ranch/Rambler
Bedrooms 3
Full Baths 2
Half Baths 1
HOA Y/N N
Abv Grd Liv Area 1,175
Originating Board BRIGHT
Year Built 1955
Annual Tax Amount $2,861
Tax Year 2021
Lot Size 3,091 Sqft
Acres 0.07
Lot Dimensions 30.91 x 100.00
Property Description
Absolute move in condition throughout. The deep front lawn and patio lead into a spacious and cheery living room with tons of natural light, a separate dining area and an updated kitchen with tons of counter and cabinet space, stainless steel gas range and recessed lighting. The main large main bedroom with en-suite bathroom and a double closet add to the many features of this lovely home. There are two additional bedrooms and a ceramic tiled guest bathroom to complete the main level. Step down into a super large finished basement with storage space galore and a powder room. Perfect space for entertaining or relaxing with the family. Separate laundry room leads out into a rear driveway and garage, so there's always ample parking. This beauty features many upgrades including a newer HVAC system (4 years old), new skylight and roof coating and newer brick pointing (2016). Just steps to Pennypack Park and the walking trail as well as easy access to Route 1 and I95. Perfectly convenient location.
Location
State PA
County Philadelphia
Area 19152 (19152)
Zoning RSA3
Rooms
Basement Fully Finished
Main Level Bedrooms 3
Interior
Interior Features Kitchen - Galley, Primary Bath(s), Stall Shower, Wood Floors
Hot Water Natural Gas
Heating Forced Air
Cooling Central A/C
Flooring Hardwood, Fully Carpeted
Heat Source Natural Gas
Laundry Basement
Exterior
Parking Features Garage - Rear Entry
Garage Spaces 1.0
Water Access N
Accessibility None
Attached Garage 1
Total Parking Spaces 1
Garage Y
Building
Lot Description Front Yard, SideYard(s), Rear Yard
Story 1
Sewer Public Sewer
Water Public
Architectural Style Ranch/Rambler
Level or Stories 1
Additional Building Above Grade, Below Grade
New Construction N
Schools
School District The School District Of Philadelphia
Others
Senior Community No
Tax ID 641224900
Ownership Fee Simple
SqFt Source Assessor
Special Listing Condition Standard
Read Less
Want to know what your home might be worth? Contact us for a FREE valuation!

Our team is ready to help you sell your home for the highest possible price ASAP

Bought with Wei Ling Chen • Keller Williams Realty - Cherry Hill





