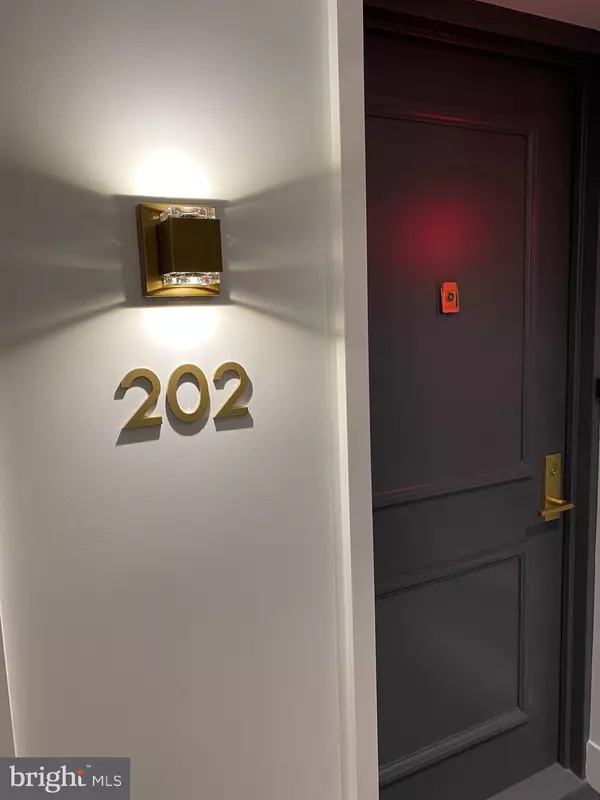$275,000
$299,000
8.0%For more information regarding the value of a property, please contact us for a free consultation.
1655 OAKWOOD DR #N202 Narberth, PA 19072
2 Beds
3 Baths
1,370 SqFt
Key Details
Sold Price $275,000
Property Type Condo
Sub Type Condo/Co-op
Listing Status Sold
Purchase Type For Sale
Square Footage 1,370 sqft
Price per Sqft $200
Subdivision Oak Hill
MLS Listing ID PAMC684726
Sold Date 09/20/21
Style Unit/Flat
Bedrooms 2
Full Baths 2
Half Baths 1
Condo Fees $699/mo
HOA Y/N N
Abv Grd Liv Area 1,370
Originating Board BRIGHT
Year Built 1969
Annual Tax Amount $5,190
Tax Year 2021
Lot Dimensions x 0.00
Property Description
Opportunity knocks! Fabulous, BRIGHT AND SUNNY, Custom re-designed 2 bedroom 2 1/5 bath CORNER unit. Originally 3 bedroom unit, converted to 2 bedroom with full bathroom suits and additional POWDER ROOM has an unusual, very rare layout that in a high demand. The OPEN layout has a combination of Living/Dining room with access to a sunny balcony. Huge master bedroom has both WALK IN closet and additional WALL OF CLOSETS. A lot of custom upgrades include crown molding, designer lighting, tiled balcony, new HVAC system and more. Laundry room offers a full size vented washer/dryer and laundry tub. Owner controlled Heat + air conditioning. 2 months condo contribution at settlement. HEAT and WATER INCLUDED in condo fees. Pool, Tennis and basketball courts , gym. 2 small pets ok. Electric grills allowed. Beautiful WOODED views make this unit like no others! Make your appointment today!
Location
State PA
County Montgomery
Area Lower Merion Twp (10640)
Zoning R7
Rooms
Main Level Bedrooms 2
Interior
Hot Water Other
Heating Forced Air
Cooling Central A/C
Fireplace N
Heat Source Natural Gas
Laundry Washer In Unit, Main Floor
Exterior
Utilities Available Cable TV, Electric Available, Phone, Natural Gas Available
Amenities Available Basketball Courts, Club House, Common Grounds, Elevator, Exercise Room, Extra Storage, Fitness Center, Party Room, Picnic Area, Pool - Outdoor, Tennis Courts, Tot Lots/Playground
Water Access N
Accessibility Other
Garage N
Building
Story 1
Unit Features Garden 1 - 4 Floors
Sewer Public Sewer
Water Public
Architectural Style Unit/Flat
Level or Stories 1
Additional Building Above Grade, Below Grade
New Construction N
Schools
Elementary Schools Belmont Hills
Middle Schools Welsh Valley
High Schools Harriton
School District Lower Merion
Others
Pets Allowed Y
HOA Fee Include Common Area Maintenance,Ext Bldg Maint,Gas,Heat,Lawn Maintenance,Management,Parking Fee,Pool(s),Sewer,Snow Removal,Trash,Water
Senior Community No
Tax ID 40-00-43165-238
Ownership Condominium
Acceptable Financing Cash, Conventional
Listing Terms Cash, Conventional
Financing Cash,Conventional
Special Listing Condition Standard
Pets Allowed Size/Weight Restriction
Read Less
Want to know what your home might be worth? Contact us for a FREE valuation!

Our team is ready to help you sell your home for the highest possible price ASAP

Bought with Harvey B Sklaroff • Harvey Sklaroff Real Estate





