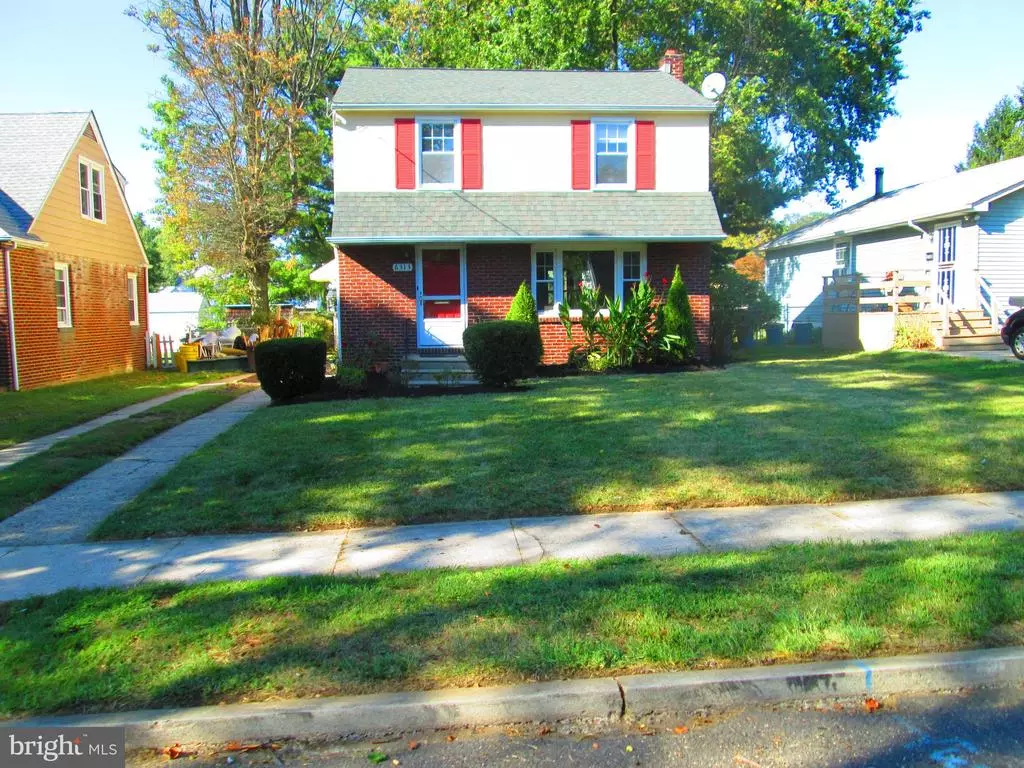$184,000
$184,999
0.5%For more information regarding the value of a property, please contact us for a free consultation.
6313 HARVEY AVE Pennsauken, NJ 08109
3 Beds
2 Baths
1,304 SqFt
Key Details
Sold Price $184,000
Property Type Single Family Home
Sub Type Detached
Listing Status Sold
Purchase Type For Sale
Square Footage 1,304 sqft
Price per Sqft $141
Subdivision Collins Tract
MLS Listing ID NJCD376706
Sold Date 02/28/20
Style Colonial
Bedrooms 3
Full Baths 1
Half Baths 1
HOA Y/N N
Abv Grd Liv Area 1,304
Originating Board BRIGHT
Year Built 1954
Annual Tax Amount $5,165
Tax Year 2019
Lot Size 7,500 Sqft
Acres 0.17
Lot Dimensions 50.00 x 150.00
Property Description
Welcome home!!! This beautiful 3 bedroom, 1.5 bath home in the Collins Tract section of Pennsauken is move-in ready and available immediately! Upon arrival, pull up into the extended driveway for easy access to the front or rear entrances. The entire lawn has been beautifully landscaped. Inside, your new home boasts original, refinished hardwood flooring throughout. Recent improvement include a new roof, gutters with gutter guards and downspouts and newer double-hung vinyl windows. The large kitchen has ceramic tiled floors & backsplash, stainless steel appliances and enough room for a breakfast table. There are 3 nice size bedrooms on the second floor as well as a full bath with a linen closet. The fully floored, well insulated, walk up attic is great for storage, is well lit and ventilated with an attic fan. To access the partially finished basement, enter through the kitchen or directly from the rear door and step down into this spacious yet enclosed room which can be a FR, man cave, workout room, office, or whatever you choose! There s a separate laundry/utility area with full size washer and dryer along with a half bath. The interior of the home has been freshly painted throughout. The tree-lined, fenced in backyard is perfect for entertaining and has a shed.Three car parking in driveway with additional parking on the front curb. Great Pennsauken schools and close to all major bridges leading to Philadelphia. Make your offer today!!
Location
State NJ
County Camden
Area Pennsauken Twp (20427)
Zoning RESIDENTIAL
Rooms
Other Rooms Living Room, Dining Room, Primary Bedroom, Bedroom 2, Bedroom 3, Kitchen, Family Room, Laundry
Basement Partially Finished
Interior
Interior Features Attic, Formal/Separate Dining Room, Kitchen - Eat-In, Wood Floors
Hot Water Natural Gas
Heating Other
Cooling Central A/C
Flooring Hardwood
Equipment Dishwasher, Dryer - Electric, Microwave, Oven/Range - Gas, Stainless Steel Appliances, Washer
Furnishings No
Fireplace N
Window Features Double Hung
Appliance Dishwasher, Dryer - Electric, Microwave, Oven/Range - Gas, Stainless Steel Appliances, Washer
Heat Source Oil
Exterior
Water Access N
Accessibility None
Garage N
Building
Story 2
Sewer Public Sewer
Water Public
Architectural Style Colonial
Level or Stories 2
Additional Building Above Grade, Below Grade
New Construction N
Schools
School District Pennsauken Township Public Schools
Others
Pets Allowed Y
Senior Community No
Tax ID 27-05012-00023
Ownership Fee Simple
SqFt Source Estimated
Acceptable Financing Cash, FHA, Conventional, VA
Horse Property N
Listing Terms Cash, FHA, Conventional, VA
Financing Cash,FHA,Conventional,VA
Special Listing Condition Standard
Pets Allowed No Pet Restrictions
Read Less
Want to know what your home might be worth? Contact us for a FREE valuation!

Our team is ready to help you sell your home for the highest possible price ASAP

Bought with Christine Peyton • Keller Williams Realty - Cherry Hill





