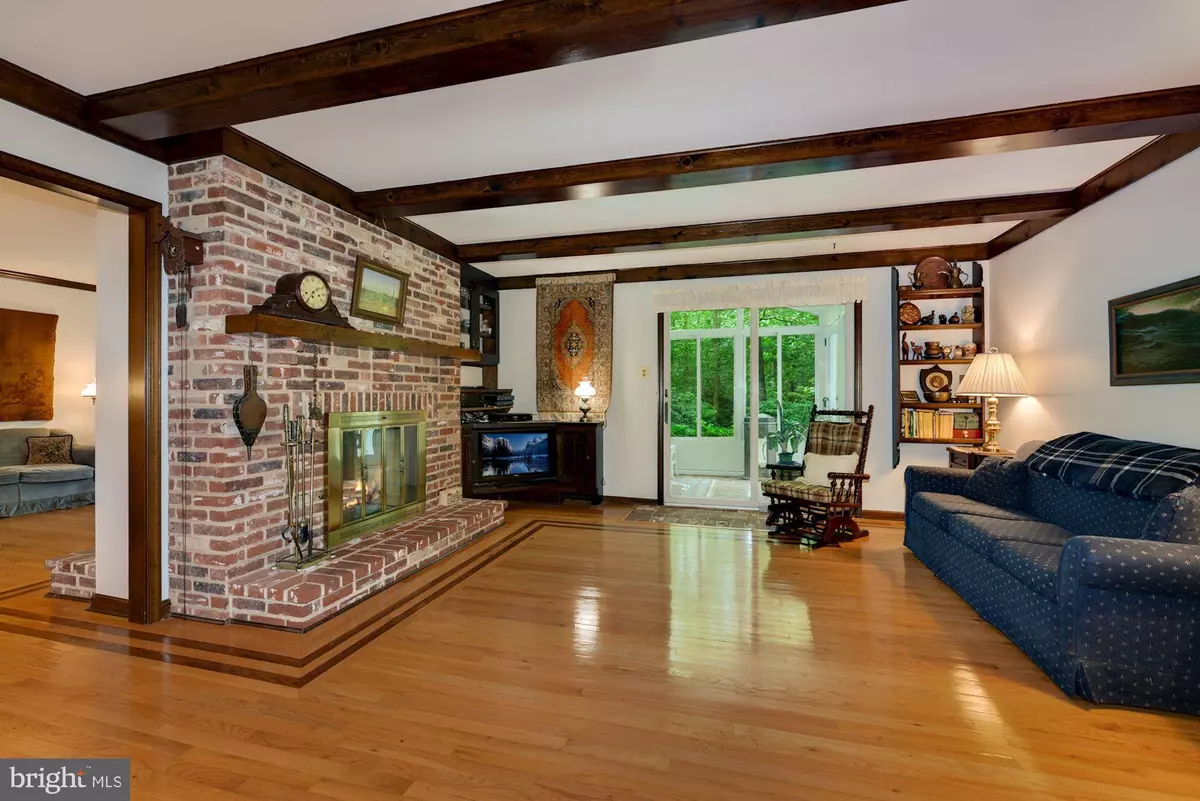$504,800
$498,800
1.2%For more information regarding the value of a property, please contact us for a free consultation.
2 ROXBURY DR Medford, NJ 08055
3 Beds
3 Baths
2,710 SqFt
Key Details
Sold Price $504,800
Property Type Single Family Home
Sub Type Detached
Listing Status Sold
Purchase Type For Sale
Square Footage 2,710 sqft
Price per Sqft $186
Subdivision Headwater Village
MLS Listing ID NJBL2003924
Sold Date 11/04/21
Style Ranch/Rambler
Bedrooms 3
Full Baths 2
Half Baths 1
HOA Y/N N
Abv Grd Liv Area 2,710
Originating Board BRIGHT
Year Built 1982
Annual Tax Amount $11,072
Tax Year 2020
Lot Size 1.600 Acres
Acres 1.6
Lot Dimensions 0.00 x 0.00
Property Description
Character and charm are found in this custom rambling ranch property situated on 1.60 acres in desirable Headwater Village development. Continuous hardwood flooring with inlay and wide doorways allow this home's interior to keep open sightlines and flow gracefully. A generously sized great room features a 2-sided fireplace at one end and built-ins with a wet bar at the other; wood beamed ceiling adding more character and detail. Step through the sliders to enjoy your sunroom with cathedral ceiling and real brick flooring, plenty of windows for bringing nature indoors. A perfect spot for morning coffee or enjoying a good book. Step around the 2-sided fireplace to the living room where a wall of windows does not disappoint on the views beyond. The fireplace is a focal point of the room; with red brick details and a handsome wood mantle. Off the great room's far end, you'll find the bedrooms. The master en-suite offers his/hers walk-in closets and a full bath, complete with jacuzzi tub. Two additional bedrooms are generously sized with ample closet space. They share a large hall bathroom. A formal dining room connects easily to the kitchen & great room and can accommodate large sit-down dinners. Step through to the ‘heart of the home'! This eat-in kitchen makes entertaining and hosting events easy! Cabinetry and countertops are plentiful, plus an island and built in hutch at the opposite end. Two additional closets will provide all the pantry storage you could ask for! Just off the kitchen, a hallway provides access to the powder room, laundry room, finished basement w/fireplace, garage and back yard patio. Looking for more? Continue on to discover approx 490 additional finished sf in the 2 spacious rooms above the garage. This area is ideal for the at-home business/office, teenagers rooms or guest space, workout room, playroom... customize to fit your needs! There is also a large walk-in storage space that has the potential to be developed further. This area is on a separate zone HVAC. Step outside to a very private fenced backyard, featuring meandering walking paths, rhodedendrums galore, KOI pond, beautiful screened gazebo w/electric, frog pond and paver patio for outdoor relaxing and entertaining. This property has OWNED solar panels, that reduce utility bills and EARN you money each year. Solar generator, tankless HWH, 2-zone HVAC, 50yr roof w/warranty, central vac system, oversized garage, sprinkler system just to mention a few amenities. This is a Bob Meyer home; notable for its construction & design. It has been meticulously maintained and in excellent move-in ready condition. Headwater Village is a friendly neighborhood offering walking paths, 2 sets of tennis courts & playgrounds, organized community activities such as bonfires & movies in our park. Make friends that last a lifetime! Request a tour and see all this property offers!
Location
State NJ
County Burlington
Area Medford Twp (20320)
Zoning RESIDENTIAL
Rooms
Other Rooms Living Room, Dining Room, Primary Bedroom, Bedroom 2, Bedroom 3, Kitchen, Family Room, Sun/Florida Room, Laundry, Office, Recreation Room
Basement Fully Finished, Interior Access, Improved, Workshop
Main Level Bedrooms 3
Interior
Hot Water Electric
Heating Forced Air
Cooling Central A/C
Fireplaces Number 3
Heat Source Natural Gas
Exterior
Parking Features Garage - Side Entry, Additional Storage Area, Inside Access, Oversized
Garage Spaces 6.0
Water Access N
Roof Type Architectural Shingle,Pitched
Accessibility None
Attached Garage 2
Total Parking Spaces 6
Garage Y
Building
Lot Description Level, Corner, Trees/Wooded, Private, Landscaping
Story 1.5
Sewer On Site Septic
Water Well
Architectural Style Ranch/Rambler
Level or Stories 1.5
Additional Building Above Grade, Below Grade
New Construction N
Schools
Middle Schools Medford Township Memorial
High Schools Shawnee H.S.
School District Medford Township Public Schools
Others
Senior Community No
Tax ID 20-05107-00023
Ownership Fee Simple
SqFt Source Assessor
Security Features Security System
Acceptable Financing Cash, Conventional, FHA, VA
Listing Terms Cash, Conventional, FHA, VA
Financing Cash,Conventional,FHA,VA
Special Listing Condition Standard
Read Less
Want to know what your home might be worth? Contact us for a FREE valuation!

Our team is ready to help you sell your home for the highest possible price ASAP

Bought with Lisa M Hermann • Weichert Realtors-Medford





