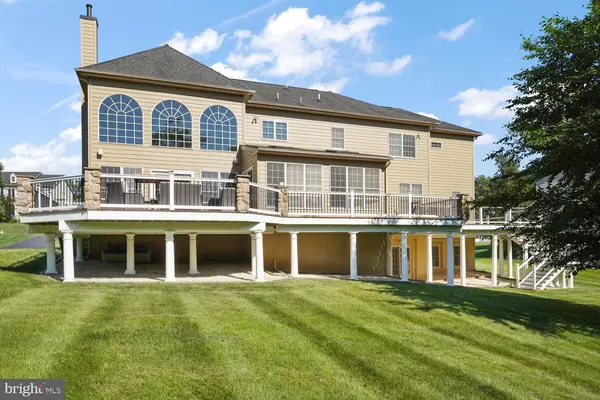$1,100,000
$1,075,000
2.3%For more information regarding the value of a property, please contact us for a free consultation.
11 EVERGREEN PL Chadds Ford, PA 19317
9 Beds
9 Baths
9,351 SqFt
Key Details
Sold Price $1,100,000
Property Type Single Family Home
Sub Type Detached
Listing Status Sold
Purchase Type For Sale
Square Footage 9,351 sqft
Price per Sqft $117
Subdivision Ests At Chadds Ford
MLS Listing ID PADE548402
Sold Date 07/27/21
Style Colonial
Bedrooms 9
Full Baths 8
Half Baths 1
HOA Fees $131/qua
HOA Y/N Y
Abv Grd Liv Area 9,351
Originating Board BRIGHT
Year Built 2007
Annual Tax Amount $19,283
Tax Year 2020
Lot Size 0.537 Acres
Acres 0.54
Lot Dimensions 0.00 x 0.00
Property Description
Located on the one of the Best Homesites in Estates At Chadds Ford. This 9 Bedroom 8 1/2 Bathroom House is Expansive yet Very Cozy and Functional. Enter into the Elegant Two-Story Foyer with Oak Curved Staircase, Formal Living and Dining Rooms, Private Study, Family Room with Two-Story Wall of Windows and a Floor To Ceiling Stone Fireplace with Built-In Surround Speakers, Gourmet Kitchen with Granite Counters Beautiful Cabinetry and Stainless Appliances with Microwave Oven and GE Monogram Refrigerator, Sunny Breakfast Room and Sun Room with Door to the Deck, Great For Entertaining. There are also two Guest Suites each with their own Full Bath, The Powder Room and Laundry Room Complete the First Floor. The Upper Level has a Large Owners Suite with Sitting Area, Dressing Area, 4 Walk-In Closets and a Spa-Like Bath with Jacuzzi Tub. Two of the additional 4 Bedrooms are Suites while the fourth Bedroom shares a Full Bath with the Fifth Bedroom / Large Playroom/Den which can also serve as Library. The house has a Fully Finished Walk-Out Basement with Features that Include a Large Recreation Area, Fitness Room, Two Bedrooms each with their own Full Bath, Stadium Type Home Theater with space for 12 Seats, a Kitchenette. Other Bonus Features include Multi-Room Home Entertainment System Covering ALL Spaces in the house, Extensive Hard Wood Flooring Throughout, Large Wrap Around Deck, Private Level Yard Backing To Open Space, Award Wining Chadds Ford Unionville School District. A Must See Property.
Location
State PA
County Delaware
Area Chadds Ford Twp (10404)
Zoning RESIDENTIAL
Rooms
Other Rooms Living Room, Dining Room, Primary Bedroom, Bedroom 2, Bedroom 3, Bedroom 4, Bedroom 5, Kitchen, Breakfast Room, 2nd Stry Fam Rm, Study, Sun/Florida Room, Exercise Room, Laundry, Recreation Room, Media Room, Bedroom 6, Primary Bathroom, Full Bath, Additional Bedroom
Basement Full, Fully Finished, Outside Entrance, Walkout Level
Main Level Bedrooms 2
Interior
Hot Water Natural Gas
Heating Forced Air
Cooling Central A/C
Fireplaces Number 1
Heat Source Natural Gas
Exterior
Parking Features Garage Door Opener, Inside Access, Oversized
Garage Spaces 3.0
Water Access N
Accessibility None
Attached Garage 3
Total Parking Spaces 3
Garage Y
Building
Story 2
Sewer Public Sewer
Water Public
Architectural Style Colonial
Level or Stories 2
Additional Building Above Grade, Below Grade
New Construction N
Schools
School District Unionville-Chadds Ford
Others
HOA Fee Include Common Area Maintenance,Insurance,Snow Removal
Senior Community No
Tax ID 04-00-00124-04
Ownership Fee Simple
SqFt Source Assessor
Special Listing Condition Standard
Read Less
Want to know what your home might be worth? Contact us for a FREE valuation!

Our team is ready to help you sell your home for the highest possible price ASAP

Bought with John Bell • RE/MAX Integrity





