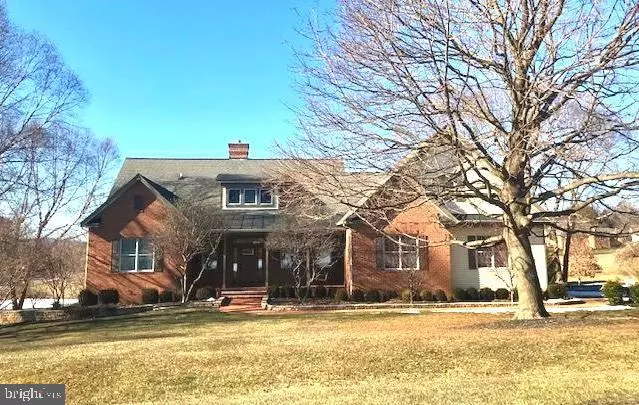$785,000
$799,000
1.8%For more information regarding the value of a property, please contact us for a free consultation.
4214 PALOMINO CT Middletown, MD 21769
4 Beds
4 Baths
5,230 SqFt
Key Details
Sold Price $785,000
Property Type Single Family Home
Sub Type Detached
Listing Status Sold
Purchase Type For Sale
Square Footage 5,230 sqft
Price per Sqft $150
Subdivision The Legends
MLS Listing ID MDFR277836
Sold Date 04/08/21
Style Craftsman
Bedrooms 4
Full Baths 3
Half Baths 1
HOA Fees $45/ann
HOA Y/N Y
Abv Grd Liv Area 3,288
Originating Board BRIGHT
Year Built 2000
Annual Tax Amount $7,376
Tax Year 2020
Lot Size 1.250 Acres
Acres 1.25
Property Description
STRIKING AUSHERMAN BUILT CRAFTSMAN STYLE BEAUTY LOCATED IN THE SOUGHT- AFTER LEGENDS! METICULOUSLY MAINTAINED AND LOVINGLY CARED FOR THIS HOME EXUDES TOTAL QUALITY AND STYLE COMBINED WITH AN AMAZING LOT AND LOCATION! STUNNING CHERRY FLOOR ENTRYWAY LEADING TO TWO STORY GREAT ROOM, GOURMET KITCHEN, DINING, OFFICE, FOUR SEASON ROOM AND FIRST LEVEL MASTER SUITE! UPPER LEVEL BOASTS A HUGE SECOND BEDROOM AND RENOVATED BATH W/SKYLIGHTS W/SEP LIVING AREA FOR POSSIBLE IN LAW SUITE, LOFTY GATHERING AREA AND AN ADDITIONAL THIRD BEDROOM. LOWER LEVEL TOTALLY FINISHED WITH SECOND FAMILY ROOM, FULL BATH, GAME ROOM AND AN INCREDIBLE STUDIO/WORKSHOP! GORGEOUS YARD LOADED W/GARDEN, FISH POND, FRUIT TREES AND SITUATED PERFECTLY TO ENJOY THOSE AMAZING SUNSETS. THREE STALL OVERSIZED ATTACHED SIDE LOAD GARAGE. CLOSE TO ALL COMMUTER ROUTES, SHOPPING AND PARKS! GORGEOUS, THIS IS A MUST SEE!
Location
State MD
County Frederick
Zoning R1
Rooms
Other Rooms Dining Room, Bedroom 2, Bedroom 3, Bedroom 4, Kitchen, Game Room, Family Room, Bedroom 1, 2nd Stry Fam Ovrlk, Study, Sun/Florida Room, Great Room, Laundry, Workshop, Bathroom 1, Bathroom 2, Bathroom 3, Bonus Room, Half Bath
Basement Daylight, Full, Fully Finished, Heated, Improved, Outside Entrance, Rear Entrance, Workshop
Main Level Bedrooms 1
Interior
Interior Features Built-Ins, Crown Moldings, Dining Area, Entry Level Bedroom, Family Room Off Kitchen, Floor Plan - Traditional, Kitchen - Eat-In, Primary Bath(s), Upgraded Countertops, Ceiling Fan(s), Central Vacuum, Kitchen - Country, Kitchen - Gourmet, Kitchen - Island, Kitchen - Table Space, Pantry, Soaking Tub, Stall Shower, Studio, Tub Shower, Walk-in Closet(s)
Hot Water Bottled Gas
Heating Heat Pump(s)
Cooling Ceiling Fan(s), Central A/C
Flooring Hardwood, Carpet, Ceramic Tile
Fireplaces Number 1
Equipment Built-In Microwave, Central Vacuum, Washer, Dishwasher, Disposal, Cooktop, Dryer, Exhaust Fan, Icemaker, Oven - Wall, Refrigerator, Water Heater
Appliance Built-In Microwave, Central Vacuum, Washer, Dishwasher, Disposal, Cooktop, Dryer, Exhaust Fan, Icemaker, Oven - Wall, Refrigerator, Water Heater
Heat Source Propane - Owned, Natural Gas Available
Laundry Main Floor
Exterior
Exterior Feature Brick, Deck(s), Patio(s), Porch(es)
Parking Features Garage - Side Entry, Garage Door Opener
Garage Spaces 3.0
Utilities Available Natural Gas Available
Amenities Available Common Grounds
Water Access N
View Mountain
Accessibility None
Porch Brick, Deck(s), Patio(s), Porch(es)
Attached Garage 3
Total Parking Spaces 3
Garage Y
Building
Lot Description Level
Story 3
Sewer Septic Exists
Water Well, Conditioner
Architectural Style Craftsman
Level or Stories 3
Additional Building Above Grade, Below Grade
New Construction N
Schools
School District Frederick County Public Schools
Others
HOA Fee Include Trash
Senior Community No
Tax ID 1103162001
Ownership Fee Simple
SqFt Source Assessor
Special Listing Condition Standard
Read Less
Want to know what your home might be worth? Contact us for a FREE valuation!

Our team is ready to help you sell your home for the highest possible price ASAP

Bought with Ryan N Lancaster • Long & Foster Real Estate, Inc.



