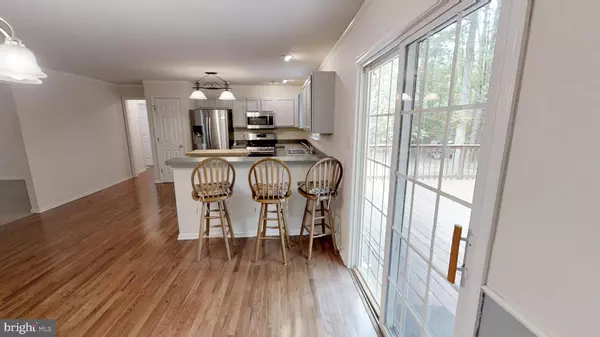$365,000
$375,000
2.7%For more information regarding the value of a property, please contact us for a free consultation.
85 PAGE CIR Mineral, VA 23117
3 Beds
3 Baths
2,043 SqFt
Key Details
Sold Price $365,000
Property Type Single Family Home
Sub Type Detached
Listing Status Sold
Purchase Type For Sale
Square Footage 2,043 sqft
Price per Sqft $178
Subdivision Brandywood Estate
MLS Listing ID VALA2000426
Sold Date 10/20/21
Style Cape Cod
Bedrooms 3
Full Baths 2
Half Baths 1
HOA Fees $20/ann
HOA Y/N Y
Abv Grd Liv Area 2,043
Originating Board BRIGHT
Year Built 2003
Annual Tax Amount $1,850
Tax Year 2020
Lot Size 0.920 Acres
Acres 0.92
Property Description
Charming Cape Cod home in small subdivision on the private side. This home has beautiful hardwood floors in the kitchen and breakfast area. The kitchen is open and has plenty of counter space for any cook. The appliances are stainless steel and there is a breakfast bar plus a large pantry. You can enjoy a quiet evening or have a large gathering in the great room. The gas fireplace will keep you warm and toasty. The large primary bedroom is on the main level and has a bathroom attached with separate tub and walk-in shower. The laundry room is also located on the main level as well as a 2-car attached garage. Upstairs are two large bedrooms and a bath. Enjoy the great outdoors in the shaded back yard. The large deck is perfect for BBQing or entertaining. Sit on the front porch and enjoy the morning sounds with a cup of coffee. You can also enjoy the outdoors in the community common area and Lake Anna. A boat slip coveys with this property and not only is there a launch ramp in the gated common area, but there is a beach and gazebo for you to enjoy. This home has it all and is eagerly waiting for a new owner.
Location
State VA
County Louisa
Zoning RR
Rooms
Other Rooms Living Room, Primary Bedroom, Bedroom 2, Bedroom 3, Kitchen, Breakfast Room, Laundry, Bathroom 2, Primary Bathroom, Half Bath
Main Level Bedrooms 1
Interior
Interior Features Carpet, Ceiling Fan(s), Entry Level Bedroom, Family Room Off Kitchen, Floor Plan - Open, Kitchen - Country, Primary Bath(s), Stall Shower, Wood Floors, Window Treatments, Walk-in Closet(s)
Hot Water Electric
Heating Heat Pump(s)
Cooling Central A/C, Ceiling Fan(s)
Flooring Carpet, Hardwood, Laminated
Fireplaces Number 1
Fireplaces Type Fireplace - Glass Doors, Gas/Propane, Mantel(s)
Equipment Dishwasher, Dryer - Electric, Oven - Single, Refrigerator, Washer, Microwave, Oven/Range - Electric
Furnishings No
Fireplace Y
Appliance Dishwasher, Dryer - Electric, Oven - Single, Refrigerator, Washer, Microwave, Oven/Range - Electric
Heat Source Central, Propane - Leased
Laundry Main Floor
Exterior
Parking Features Garage - Front Entry, Garage Door Opener
Garage Spaces 2.0
Utilities Available Electric Available, Phone Available, Propane
Amenities Available Beach, Boat Dock/Slip, Boat Ramp, Common Grounds
Water Access Y
Water Access Desc Boat - Powered,Canoe/Kayak,Fishing Allowed,Personal Watercraft (PWC),Private Access,Sail,Seaplane Permitted,Swimming Allowed,Waterski/Wakeboard
View Trees/Woods
Accessibility None
Road Frontage Public
Attached Garage 2
Total Parking Spaces 2
Garage Y
Building
Lot Description Backs to Trees, Cul-de-sac, Front Yard, Landscaping, Level, Rear Yard, SideYard(s)
Story 2
Sewer Septic = # of BR
Water Well
Architectural Style Cape Cod
Level or Stories 2
Additional Building Above Grade, Below Grade
New Construction N
Schools
Elementary Schools Thomas Jefferson
Middle Schools Louisa County
High Schools Louisa County
School District Louisa County Public Schools
Others
HOA Fee Include Common Area Maintenance,Pier/Dock Maintenance
Senior Community No
Tax ID 46I-1-52
Ownership Fee Simple
SqFt Source Estimated
Acceptable Financing Cash, Conventional, FHA
Horse Property N
Listing Terms Cash, Conventional, FHA
Financing Cash,Conventional,FHA
Special Listing Condition Standard
Read Less
Want to know what your home might be worth? Contact us for a FREE valuation!

Our team is ready to help you sell your home for the highest possible price ASAP

Bought with Non Member • Metropolitan Regional Information Systems, Inc.





