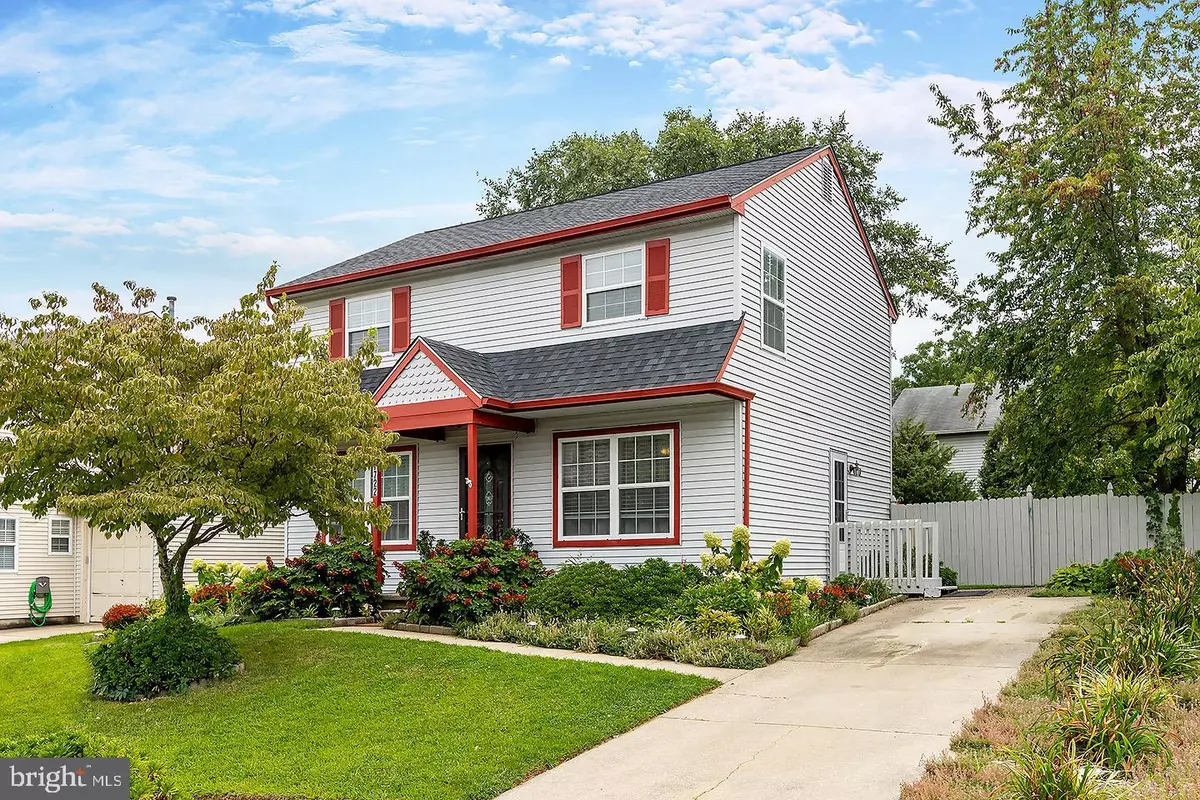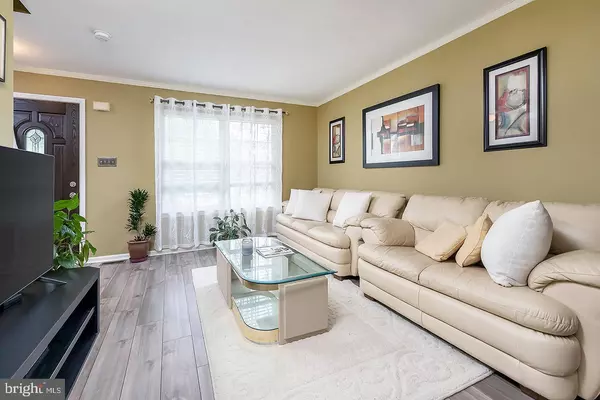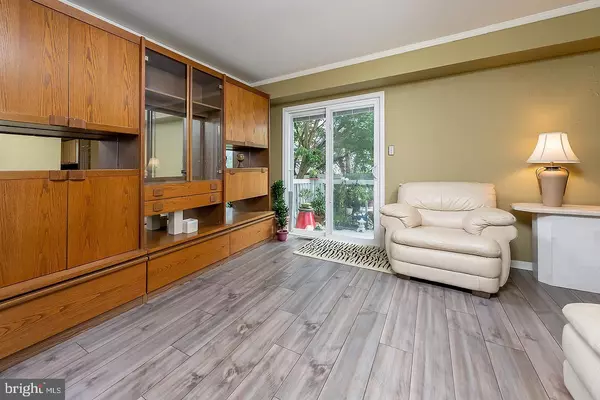$250,000
$245,000
2.0%For more information regarding the value of a property, please contact us for a free consultation.
7722 HESSON LN Pennsauken, NJ 08109
3 Beds
1 Bath
1,344 SqFt
Key Details
Sold Price $250,000
Property Type Single Family Home
Sub Type Detached
Listing Status Sold
Purchase Type For Sale
Square Footage 1,344 sqft
Price per Sqft $186
Subdivision Centennial Walk
MLS Listing ID NJCD2005724
Sold Date 09/30/21
Style Colonial
Bedrooms 3
Full Baths 1
HOA Y/N N
Abv Grd Liv Area 1,344
Originating Board BRIGHT
Year Built 1992
Annual Tax Amount $6,034
Tax Year 2020
Lot Size 4,928 Sqft
Acres 0.11
Lot Dimensions 56.00 x 88.00
Property Description
You will love this charming colonial home in the desirable Centennial Walk . Traditional neutral floorplan offers a brightly lit kitchen w/ stainless steel appliances, lots of counter space and opened to the dining room. Spacious living room leads you to the whimsical gardened back yard. Intimate outdoor seating area and fenced in for privacy but perfect for entertaining. Brand new laminated wood floors throughout most of the the first and second floor. Upper level offers large main bedroom with vaulted ceiling, crown molding, ceiling fan and walk in closet, two additional bedrooms and plenty of closets. Full basement just waiting for you to create your own space. This home is in close proximity to the school, playground, shopping and to major transportation! Newer roof, front door, screen door & slider. Come and see for yourself!
Location
State NJ
County Camden
Area Pennsauken Twp (20427)
Zoning RES
Rooms
Other Rooms Primary Bedroom, Bedroom 2, Bedroom 3
Basement Full, Unfinished
Interior
Interior Features Ceiling Fan(s), Crown Moldings, Dining Area, Family Room Off Kitchen, Floor Plan - Traditional, Kitchen - Eat-In
Hot Water Natural Gas
Cooling Central A/C
Flooring Carpet, Laminate Plank
Heat Source Natural Gas
Exterior
Garage Spaces 2.0
Water Access N
Accessibility None
Total Parking Spaces 2
Garage N
Building
Lot Description Vegetation Planting
Story 2
Sewer Public Sewer
Water Public
Architectural Style Colonial
Level or Stories 2
Additional Building Above Grade, Below Grade
New Construction N
Schools
School District Pennsauken Township Public Schools
Others
Senior Community No
Tax ID 27-03309-00006
Ownership Fee Simple
SqFt Source Assessor
Acceptable Financing FHA, Conventional, Cash, VA
Listing Terms FHA, Conventional, Cash, VA
Financing FHA,Conventional,Cash,VA
Special Listing Condition Standard
Read Less
Want to know what your home might be worth? Contact us for a FREE valuation!

Our team is ready to help you sell your home for the highest possible price ASAP

Bought with LaTonya Sampson • Keller Williams Realty - Washington Township





