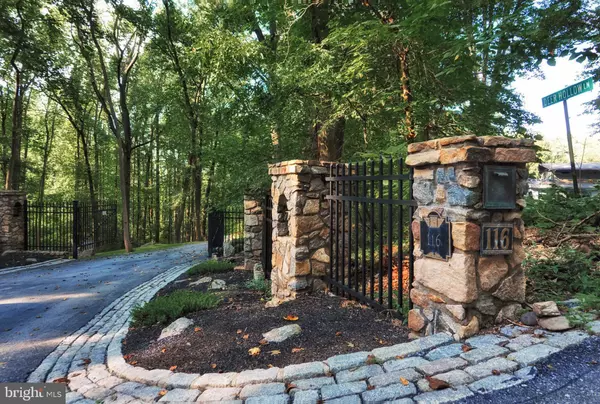$525,000
$793,000
33.8%For more information regarding the value of a property, please contact us for a free consultation.
116 OAKWOOD Phoenixville, PA 19460
5 Beds
4 Baths
6,400 SqFt
Key Details
Sold Price $525,000
Property Type Single Family Home
Sub Type Detached
Listing Status Sold
Purchase Type For Sale
Square Footage 6,400 sqft
Price per Sqft $82
Subdivision Valley Forge Mtn
MLS Listing ID PACT491734
Sold Date 07/22/20
Style Contemporary
Bedrooms 5
Full Baths 3
Half Baths 1
HOA Y/N N
Abv Grd Liv Area 6,400
Originating Board BRIGHT
Year Built 1975
Annual Tax Amount $12,808
Tax Year 2020
Lot Size 3.700 Acres
Acres 3.91
Property Description
Situated on the side of Valley Forge Mountain is a spectacular Mini-Estate offering ultimate privacy, surrounded by mature woods, located in a peaceful and tranquil Valley. The majestic gated entry is befitting the luxury that awaits your visit as you travel the meandering driveway. The homeowner's have painstakingly designed this home using stone & wood, a true Modern Contemporary. You will be captivated by the beautiful Foyer with its original field stone walls, hardwood floors, original wood beams, and stone fireplace(#1) reflective of this homes timeless design. Just steps away is the Living Room with its voluminous vaulted ceilings, HW floors, ceiling fans, a breath taking field stone wall and fireplace(#2), lovely Dining Room & fabulous Billiard Room and a grand Family Room with HW floors, recessed lights, a deep & wide recreation area that allows you to relax in front of the floor to ceiling stone fireplace(#3). The bells and whistles continue into the Kitchen. Granite counters, custom cabinetry, upgraded appliances, and a comfortable eat-in area that overlooks the valley behind the home. Finally, the first floor also has a combination office or extra bedroom with half-bath. Two wonderful stairways to the second floor leads to the 2 separate Owner Suites and a 3rd bedroom. Relax and enjoy the luxurious Owners Suite. The stone fireplace(#4), HW floors, vaulted ceiling, a huge private retreat complete with a jetted tub. Your closet worries are over. This one is huge! A custom designed bathroom with new marble floors throughout with an incredible views. The 3rd floor offers two more bedrooms. The 5th & 6th are both equally comfortable. This home has its own unique charm & character that comes from the use of original field stone walls & natural lighting. The lower level offers a wonderful stone Wine Cellar with room for hundreds of bottles and a tasting area. Amazing space developed to fit anyone who can appreciate wine & romance. Three tiered cedar deck. Great for entertaining complete with built-in gas grill, 6 person wet bar, numerous conversation areas, and an outdoor stone pit fireplace(#5). Down the naturally weathered & moss covered steps and stone walls to a lower secluded patio overlooking the meandering stream with over $400,000 in professional landscaping & accent lighting. Three wonderful Atrium's found inside are great additions. The complete exterior has been freshly painted. Some extras...home security system, 3 car garage & a spring house.
Location
State PA
County Chester
Area Schuylkill Twp (10327)
Zoning R1
Rooms
Other Rooms Living Room, Dining Room, Primary Bedroom, Bedroom 2, Bedroom 3, Kitchen, Family Room, Bedroom 1, Other
Basement Partial
Interior
Interior Features Primary Bath(s), Kitchen - Island, Butlers Pantry, Skylight(s), Ceiling Fan(s), WhirlPool/HotTub, Exposed Beams, Wet/Dry Bar, Stall Shower, Dining Area
Hot Water Natural Gas
Heating Forced Air, Zoned, Energy Star Heating System
Cooling Central A/C
Flooring Wood, Fully Carpeted, Marble
Fireplaces Type Stone, Gas/Propane
Equipment Cooktop, Built-In Range, Oven - Wall, Oven - Double, Oven - Self Cleaning, Dishwasher, Refrigerator, Disposal, Energy Efficient Appliances
Fireplace Y
Window Features Energy Efficient
Appliance Cooktop, Built-In Range, Oven - Wall, Oven - Double, Oven - Self Cleaning, Dishwasher, Refrigerator, Disposal, Energy Efficient Appliances
Heat Source Natural Gas
Laundry Upper Floor
Exterior
Exterior Feature Deck(s), Patio(s), Balcony
Parking Features Inside Access, Garage Door Opener, Garage - Front Entry
Garage Spaces 3.0
Utilities Available Cable TV
Waterfront Description None
Water Access Y
View Water
Roof Type Pitched,Shingle
Accessibility None
Porch Deck(s), Patio(s), Balcony
Attached Garage 1
Total Parking Spaces 3
Garage Y
Building
Lot Description Trees/Wooded, Front Yard, Rear Yard, SideYard(s)
Story 3
Foundation Stone
Sewer On Site Septic
Water Public
Architectural Style Contemporary
Level or Stories 3
Additional Building Above Grade
Structure Type Cathedral Ceilings,9'+ Ceilings
New Construction N
Schools
School District Phoenixville Area
Others
Pets Allowed Y
Senior Community No
Tax ID 27-06 -0191
Ownership Fee Simple
SqFt Source Assessor
Security Features Security System
Acceptable Financing Conventional, Private, Lease Purchase
Horse Property N
Listing Terms Conventional, Private, Lease Purchase
Financing Conventional,Private,Lease Purchase
Special Listing Condition Standard
Pets Allowed No Pet Restrictions
Read Less
Want to know what your home might be worth? Contact us for a FREE valuation!

Our team is ready to help you sell your home for the highest possible price ASAP

Bought with Thomas McCouch • Keller Williams Realty Group





