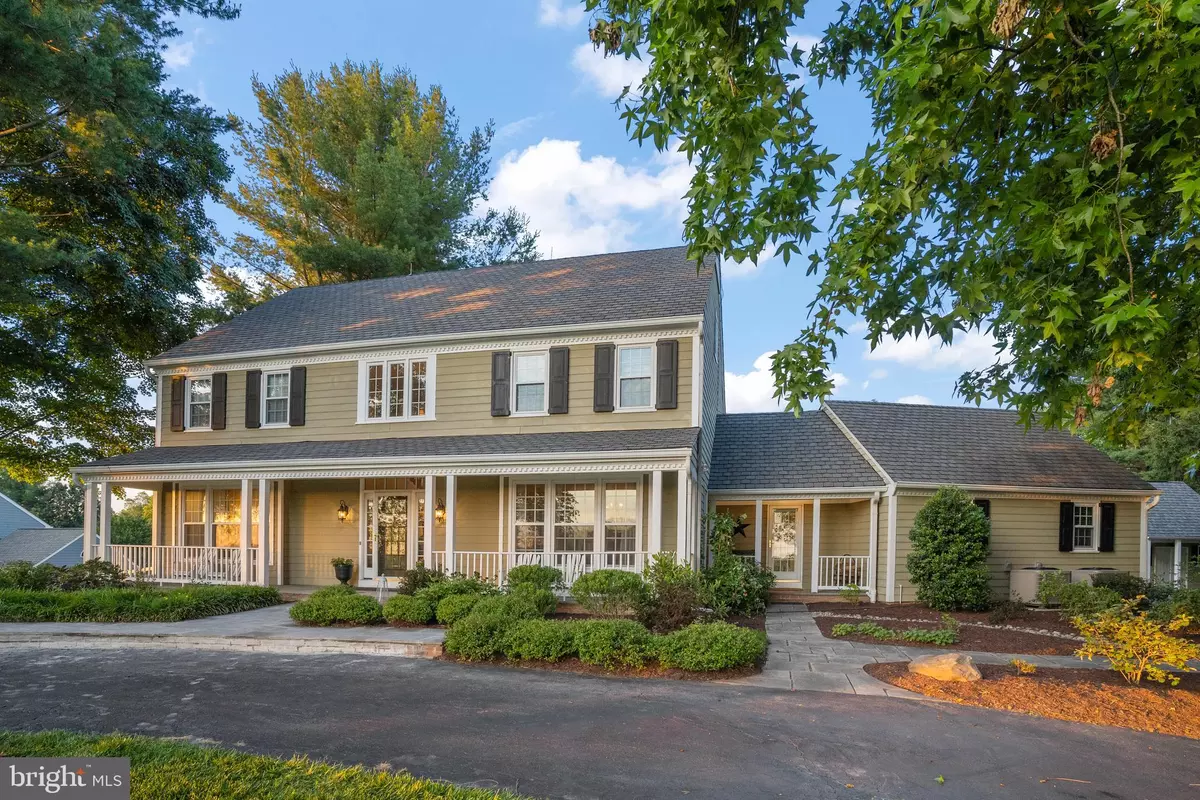$1,160,000
$1,175,000
1.3%For more information regarding the value of a property, please contact us for a free consultation.
13411 HADDONFIELD LN Gaithersburg, MD 20878
4 Beds
5 Baths
4,600 SqFt
Key Details
Sold Price $1,160,000
Property Type Single Family Home
Sub Type Detached
Listing Status Sold
Purchase Type For Sale
Square Footage 4,600 sqft
Price per Sqft $252
Subdivision Bondbrook
MLS Listing ID MDMC2003046
Sold Date 08/31/21
Style Colonial
Bedrooms 4
Full Baths 4
Half Baths 1
HOA Fees $32/ann
HOA Y/N Y
Abv Grd Liv Area 3,500
Originating Board BRIGHT
Year Built 1984
Annual Tax Amount $8,953
Tax Year 2020
Lot Size 2.000 Acres
Acres 2.0
Property Description
FALL IN LOVE WITH THIS PICTURE PERFECT HOME! This stunning home, located in the much sought after Haddonfield Community, is set back on a private lot with a circular driveway, an inviting front porch, a swimming pool and a peaceful and serene 2 acre lot. Come and see for yourself and you will find a little slice of heaven in this beautifully updated home! Featuring 4 bedrooms, 4.5 bathrooms and a huge owners suite wing with a spa bathroom. Freshly painted with neutral designer colors and lots of windows to allow natural light to flood this home. The gourmet kitchen has a center island, upgraded countertops, stainless steel appliances and large country kitchen table area. Dine in the bright kitchen or entertain your dinner party in the elegant formal dining room. The family room is located right off the kitchen with French Doors leading to the beautiful back patio. The main level is complete with a large mudroom with a separate outside entrance. The fully finished basement has a full bathroom, recreation and game room. Outside will feel like a private retreat with the peaceful front porch, large patio, gorgeous heated pool and and a professionally landscaped 2 acre property perfect for entertaining in every season. A circular driveway, new fence (2018) and custom built shed (2019) complete this property. Close to biking, running, walking trail and nearby access to Washington D.C., Bethesda, River Road and I-270. This home is truly a must see!
Location
State MD
County Montgomery
Zoning RE2
Rooms
Basement Fully Finished, Improved, Interior Access
Interior
Interior Features Bar, Breakfast Area, Built-Ins, Butlers Pantry, Carpet, Ceiling Fan(s), Chair Railings, Crown Moldings, Curved Staircase, Dining Area, Family Room Off Kitchen, Floor Plan - Open, Formal/Separate Dining Room, Kitchen - Eat-In, Kitchen - Gourmet, Kitchen - Island, Kitchen - Table Space, Pantry, Recessed Lighting, Soaking Tub, Upgraded Countertops, Walk-in Closet(s), Water Treat System, Wet/Dry Bar, Window Treatments, Wood Floors, Other
Hot Water Electric
Heating Forced Air
Cooling Central A/C
Fireplaces Number 1
Equipment Built-In Microwave, Cooktop, Dishwasher, Disposal, Dryer, Icemaker, Oven - Double, Refrigerator, Stainless Steel Appliances, Washer
Appliance Built-In Microwave, Cooktop, Dishwasher, Disposal, Dryer, Icemaker, Oven - Double, Refrigerator, Stainless Steel Appliances, Washer
Heat Source Electric
Exterior
Exterior Feature Patio(s), Porch(es), Deck(s), Balcony
Parking Features Garage - Side Entry
Garage Spaces 2.0
Pool In Ground
Water Access N
View Panoramic, Trees/Woods
Accessibility Other
Porch Patio(s), Porch(es), Deck(s), Balcony
Attached Garage 2
Total Parking Spaces 2
Garage Y
Building
Story 3
Sewer On Site Septic
Water Public
Architectural Style Colonial
Level or Stories 3
Additional Building Above Grade, Below Grade
New Construction N
Schools
Elementary Schools Darnestown
Middle Schools Lakelands Park
High Schools Northwest
School District Montgomery County Public Schools
Others
HOA Fee Include Common Area Maintenance,Management,Snow Removal
Senior Community No
Tax ID 160602351721
Ownership Fee Simple
SqFt Source Assessor
Special Listing Condition Standard
Read Less
Want to know what your home might be worth? Contact us for a FREE valuation!

Our team is ready to help you sell your home for the highest possible price ASAP

Bought with Silvana P Dias • Long & Foster Real Estate, Inc.






