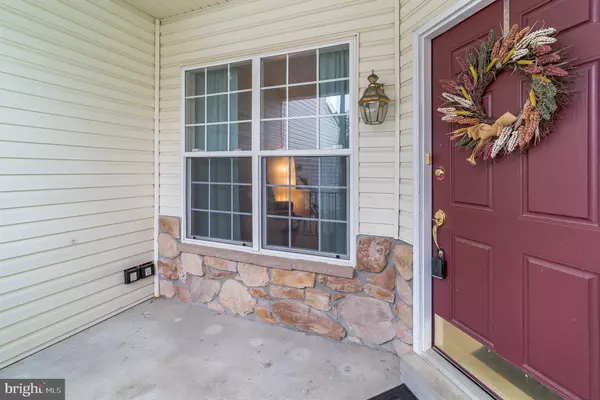$452,000
$439,000
3.0%For more information regarding the value of a property, please contact us for a free consultation.
180 BIRCHWOOD DR West Chester, PA 19380
3 Beds
3 Baths
2,068 SqFt
Key Details
Sold Price $452,000
Property Type Townhouse
Sub Type Interior Row/Townhouse
Listing Status Sold
Purchase Type For Sale
Square Footage 2,068 sqft
Price per Sqft $218
Subdivision Whiteland Woods
MLS Listing ID PACT2005988
Sold Date 10/08/21
Style Traditional
Bedrooms 3
Full Baths 2
Half Baths 1
HOA Fees $204/mo
HOA Y/N Y
Abv Grd Liv Area 2,068
Originating Board BRIGHT
Year Built 2001
Annual Tax Amount $5,060
Tax Year 2021
Lot Size 2,467 Sqft
Acres 0.06
Lot Dimensions 0.00 x 0.00
Property Description
This beautifully maintained townhome in the highly desired Whiteland Woods community is waiting for you to call it home! As you enter the foyer, you can see directly to the back of the home and feel how open and welcoming it is. The living room and dining room are spacious and open to each other. The bamboo hardwood floor is continuous throughout this floor and leads you into the family room with gas fireplace, which is surrounded by windows letting in a ton of natural light. The family room is open to the spacious kitchen with dark cherry cabinets, lovely tile backsplash, peninsula with seating and stainless steel appliances. A sliding glass door from the kitchen leads you onto a deck where you can enjoy the outdoors. This floor is completed by a powder room and entrance to the one car garage. Upstairs you will find the owner's suite which includes a separate seating area, which could be used for a home office space, a large walk-in closet, incredible bathroom with shower, soaking tub and skylight. There are two additional bedrooms, a hall bathroom and the laundry to complete this level. Don't forget to head downstairs to the fully finished basement. The surround sound system and theater seating are included in the sale, so you can just imagine watching movies or the big game here! There is also ample storage space in the basement. **Brand new heating and air conditioning system installed this month. As if this home wasn't enough, the community amenities are amazing and include a clubhouse complete with a gym, swimming pool, tennis courts, tot lot and a hiking trail. This community is conveniently located to major highways, 2 Septa rail stations, restaurants, shopping, Chester Valley Trail and parks. This one won't last long, showings begin Friday August 27th, schedule your appointment today.
Location
State PA
County Chester
Area West Whiteland Twp (10341)
Zoning R3
Rooms
Other Rooms Living Room, Dining Room, Primary Bedroom, Bedroom 2, Kitchen, Family Room, Bedroom 1, Laundry, Other
Basement Full, Partially Finished
Interior
Interior Features Primary Bath(s), Ceiling Fan(s), Sprinkler System, Carpet, Crown Moldings, Family Room Off Kitchen, Floor Plan - Open, Formal/Separate Dining Room, Skylight(s), Soaking Tub, Recessed Lighting, Tub Shower, Upgraded Countertops, Walk-in Closet(s), Wood Floors
Hot Water Natural Gas
Heating Forced Air
Cooling Central A/C
Flooring Wood, Tile/Brick, Carpet
Fireplaces Number 1
Fireplaces Type Gas/Propane
Equipment Built-In Microwave, Dishwasher, Disposal, Dryer, Oven/Range - Gas, Refrigerator, Stainless Steel Appliances, Washer
Fireplace Y
Appliance Built-In Microwave, Dishwasher, Disposal, Dryer, Oven/Range - Gas, Refrigerator, Stainless Steel Appliances, Washer
Heat Source Natural Gas
Laundry Upper Floor
Exterior
Exterior Feature Deck(s), Porch(es)
Parking Features Garage - Front Entry, Garage Door Opener
Garage Spaces 1.0
Utilities Available Cable TV, Natural Gas Available, Phone Available
Amenities Available Swimming Pool, Tennis Courts, Club House, Tot Lots/Playground
Water Access N
Accessibility None
Porch Deck(s), Porch(es)
Attached Garage 1
Total Parking Spaces 1
Garage Y
Building
Lot Description Level
Story 2
Foundation Concrete Perimeter
Sewer Public Sewer
Water Public
Architectural Style Traditional
Level or Stories 2
Additional Building Above Grade, Below Grade
New Construction N
Schools
Elementary Schools Mary C. Howse
High Schools B. Reed Henderson
School District West Chester Area
Others
Pets Allowed Y
HOA Fee Include Pool(s),Common Area Maintenance,Lawn Maintenance,Snow Removal,Health Club,Management
Senior Community No
Tax ID 41-05L-0116
Ownership Fee Simple
SqFt Source Assessor
Security Features Security System
Acceptable Financing Cash, Conventional, FHA, VA
Horse Property N
Listing Terms Cash, Conventional, FHA, VA
Financing Cash,Conventional,FHA,VA
Special Listing Condition Standard
Pets Allowed No Pet Restrictions
Read Less
Want to know what your home might be worth? Contact us for a FREE valuation!

Our team is ready to help you sell your home for the highest possible price ASAP

Bought with Enjamuri N Swamy • Realty Mark Cityscape-Huntingdon Valley





