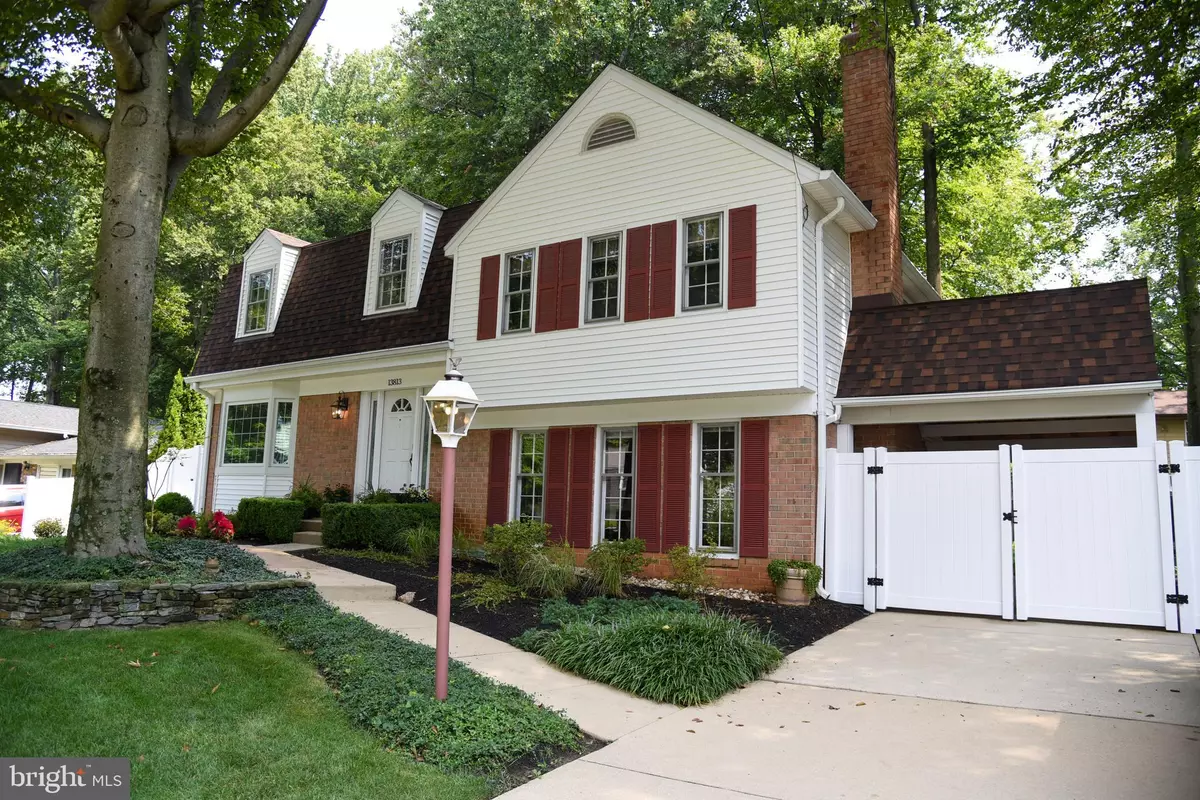$649,000
$649,000
For more information regarding the value of a property, please contact us for a free consultation.
13813 FLINT ROCK RD Rockville, MD 20853
5 Beds
3 Baths
2,308 SqFt
Key Details
Sold Price $649,000
Property Type Single Family Home
Sub Type Detached
Listing Status Sold
Purchase Type For Sale
Square Footage 2,308 sqft
Price per Sqft $281
Subdivision Bel Pre Woods
MLS Listing ID MDMC2010528
Sold Date 10/18/21
Style Split Level,Traditional
Bedrooms 5
Full Baths 2
Half Baths 1
HOA Y/N N
Abv Grd Liv Area 1,958
Originating Board BRIGHT
Year Built 1967
Annual Tax Amount $5,089
Tax Year 2021
Lot Size 8,800 Sqft
Acres 0.2
Property Description
Lovely single-family home in sought after Bel Pre Woods offering professional landscaping, fenced yard, extensive hardscaping, gleaming hardwood floors throughout, updated kitchen and baths, whole house back-up generator, and so much more! You will appreciate the 5-light filled bedrooms on the upper levels. Enjoy three seasons in the private fully fenced backyard perfect for planting your favorite flowers, afternoon naps, grilling, and entertaining. No detail has been overlooked in this beautifully furnished home complete with updated kitchen to include quartz counters, custom maple cabinets, double wall oven, cooktop, built-in microwave, quartz counters, and ceramic tile backsplash and flooring. The living/dining room area is outfitted with ample windows perfect for taking in the backyard oasis outfitted with hardscapes, a large level grass area, and colorful landscaped garden beds. Storing patio accessories, gardening tools, and bikes made easy in the backyard shed. Additional spaces include a mudroom/playroom with access to the carport and backyard. Also ideal for hosting your favorite piece of workout equipment. Cozy up in your favorite chair in front of the fireplace in the light filled family/sitting room. This area is well suited for sipping your favorite beverage, reading your favorite novel or taking in a movie or your favorite tv series. Need more storage? The basement area is complete with a work table, cabinets and peg board for storing and hanging tools. A carpenter's delight! The basement area is also ideal for homeowners that prefer to shop less and store more. Your new home is located near major commuter routes and shopping! This home is truly move-in ready. Come see for yourself!
Location
State MD
County Montgomery
Zoning R90
Rooms
Other Rooms Living Room, Dining Room, Kitchen, Family Room, Foyer, Mud Room
Basement Unfinished, Interior Access
Interior
Interior Features Combination Dining/Living, Combination Kitchen/Dining, Ceiling Fan(s), Kitchen - Table Space, Pantry, Recessed Lighting, Stall Shower, Tub Shower, Upgraded Countertops, Wood Floors
Hot Water Natural Gas
Heating Forced Air
Cooling Central A/C
Flooring Ceramic Tile, Hardwood, Engineered Wood
Fireplaces Number 1
Fireplaces Type Brick, Fireplace - Glass Doors, Screen
Equipment Built-In Microwave, Cooktop, Dishwasher, Disposal, Dryer, Freezer, Humidifier, Icemaker, Microwave, Oven - Double, Oven - Self Cleaning, Oven - Wall, Oven/Range - Electric, Refrigerator, Washer, Water Heater - High-Efficiency
Furnishings No
Fireplace Y
Appliance Built-In Microwave, Cooktop, Dishwasher, Disposal, Dryer, Freezer, Humidifier, Icemaker, Microwave, Oven - Double, Oven - Self Cleaning, Oven - Wall, Oven/Range - Electric, Refrigerator, Washer, Water Heater - High-Efficiency
Heat Source Natural Gas
Laundry Basement
Exterior
Garage Spaces 7.0
Fence Wood, Vinyl, Fully
Water Access N
Roof Type Architectural Shingle
Accessibility None
Total Parking Spaces 7
Garage N
Building
Story 5
Sewer Public Sewer
Water Public
Architectural Style Split Level, Traditional
Level or Stories 5
Additional Building Above Grade, Below Grade
Structure Type Dry Wall
New Construction N
Schools
Elementary Schools Rock Creek Valley
Middle Schools Earle B. Wood
High Schools Rockville
School District Montgomery County Public Schools
Others
Pets Allowed Y
Senior Community No
Tax ID 161301388211
Ownership Fee Simple
SqFt Source Assessor
Acceptable Financing Cash, Conventional, FHA, VA
Listing Terms Cash, Conventional, FHA, VA
Financing Cash,Conventional,FHA,VA
Special Listing Condition Standard
Pets Allowed Cats OK, Dogs OK
Read Less
Want to know what your home might be worth? Contact us for a FREE valuation!

Our team is ready to help you sell your home for the highest possible price ASAP

Bought with Ken E Milner • RE/MAX Advantage Realty





