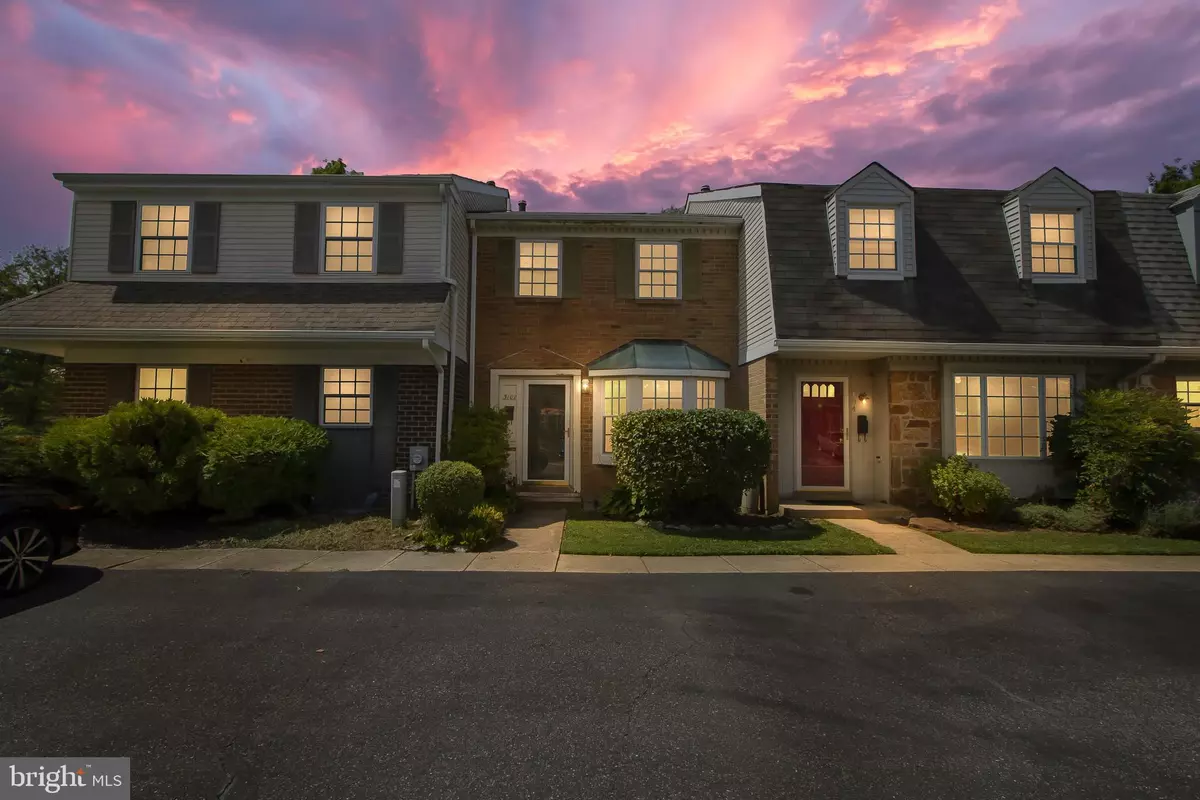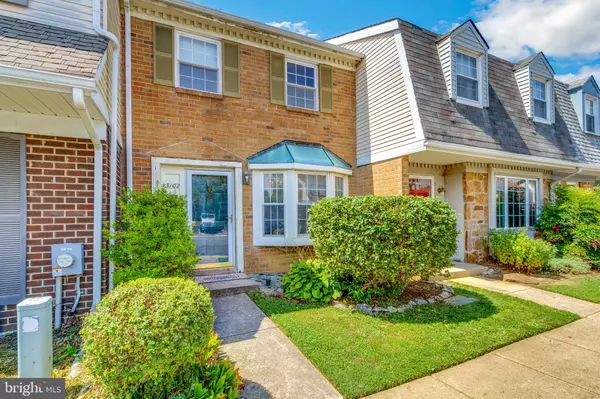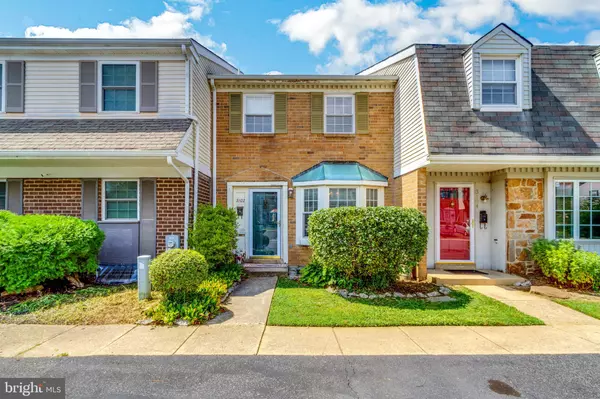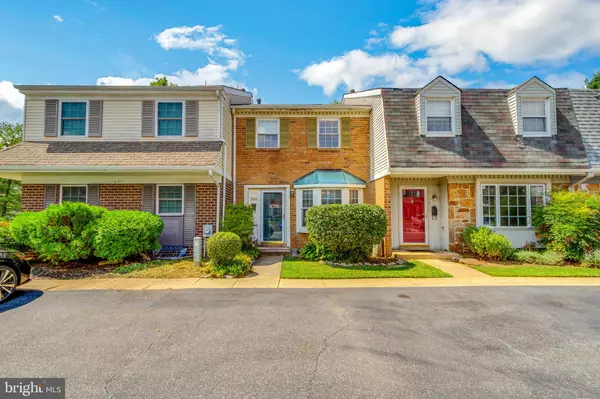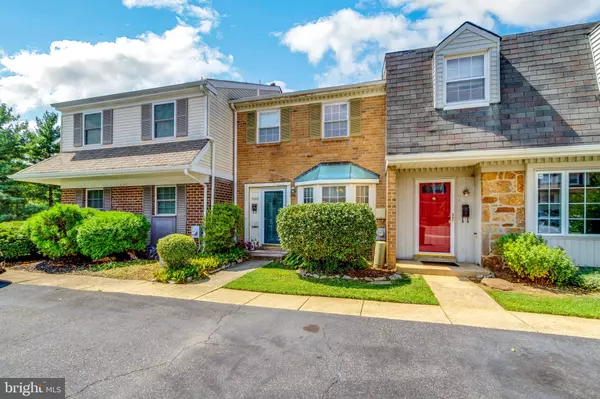$218,000
$210,000
3.8%For more information regarding the value of a property, please contact us for a free consultation.
3102 RUBY DR Wilmington, DE 19810
3 Beds
2 Baths
1,225 SqFt
Key Details
Sold Price $218,000
Property Type Townhouse
Sub Type Interior Row/Townhouse
Listing Status Sold
Purchase Type For Sale
Square Footage 1,225 sqft
Price per Sqft $177
Subdivision Londonderry
MLS Listing ID DENC2005504
Sold Date 09/09/21
Style Traditional
Bedrooms 3
Full Baths 1
Half Baths 1
HOA Y/N N
Abv Grd Liv Area 1,225
Originating Board BRIGHT
Year Built 1977
Annual Tax Amount $2,059
Tax Year 2021
Lot Size 1,742 Sqft
Acres 0.04
Lot Dimensions 18.00 x 101.00
Property Description
Talk about a great deal. This Londonderry townhome is ready for you to make it your own. This is one of the only homes in the neighborhood to have a kitchen that has been totally opened up. The entry way leads you to the opened kitchen and dining area, which let in a ton of natural light from the bay window. The living room has a cozy fireplace, and leads right out the glass sliding doors to the patio. The first floor is complete with a powder room and access to the large basement. The upstairs has three bedrooms and a full bathroom. The primary bedroom leads right out to the deck.
While this home needs some TLC, the home is priced for it's new owner to come right in and make it their own. With walkability to Target, the Brandywine Town Center walking trail, restaurants, and more, and a quick drive to I95, 202, and minutes from PA, this home is in a GREAT location, for an UNBELIEVABLE price point, in Brandywine School District. Check out this diamond in the rough today!
Location
State DE
County New Castle
Area Brandywine (30901)
Zoning NCTH
Rooms
Basement Full
Interior
Hot Water Natural Gas
Heating Forced Air
Cooling Central A/C
Fireplaces Number 1
Furnishings No
Fireplace Y
Heat Source Natural Gas
Laundry Basement
Exterior
Exterior Feature Deck(s), Patio(s)
Garage Spaces 2.0
Water Access N
Accessibility None
Porch Deck(s), Patio(s)
Total Parking Spaces 2
Garage N
Building
Story 2
Sewer Public Sewer
Water Community
Architectural Style Traditional
Level or Stories 2
Additional Building Above Grade, Below Grade
New Construction N
Schools
School District Brandywine
Others
Senior Community No
Tax ID 06-020.00-287
Ownership Fee Simple
SqFt Source Assessor
Acceptable Financing Conventional, Cash
Horse Property N
Listing Terms Conventional, Cash
Financing Conventional,Cash
Special Listing Condition Standard
Read Less
Want to know what your home might be worth? Contact us for a FREE valuation!

Our team is ready to help you sell your home for the highest possible price ASAP

Bought with Jonathan J Park • RE/MAX Edge

