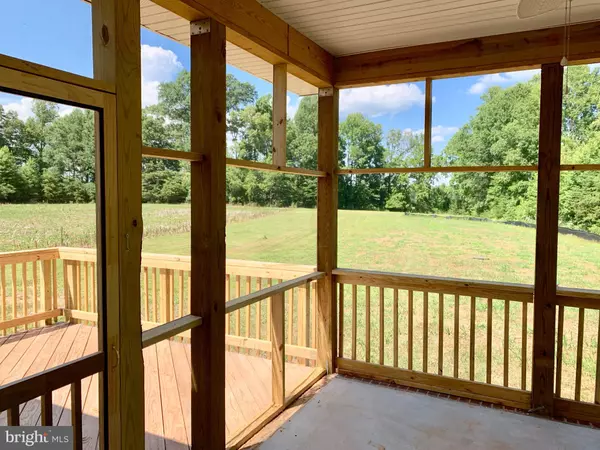$247,500
$249,900
1.0%For more information regarding the value of a property, please contact us for a free consultation.
224 BELLA WOODS DR Bumpass, VA 23024
3 Beds
2 Baths
1,690 SqFt
Key Details
Sold Price $247,500
Property Type Single Family Home
Sub Type Detached
Listing Status Sold
Purchase Type For Sale
Square Footage 1,690 sqft
Price per Sqft $146
Subdivision Bella Woods
MLS Listing ID VALA120100
Sold Date 04/23/20
Style Raised Ranch/Rambler,Ranch/Rambler
Bedrooms 3
Full Baths 2
HOA Y/N N
Abv Grd Liv Area 1,690
Originating Board BRIGHT
Annual Tax Amount $200
Tax Year 2018
Lot Size 1.693 Acres
Acres 1.69
Property Description
New Price! This Brand New Home is now finished and ready for it's new owners to move in! Open Concept Home has 3 nice sized bedrooms, Hardwood floors in family room, kitchen, and hallway and Granite countertops. Master Bdrm has Walk In Closet and a bathroom with a Double Vanity and separate water closet. So much natural light! Walk out the 2 set of French doors to your Screened Porch or to the Deck to relax, watch the deer and enjoy your Huge Private Backyard backing to trees! Need a little extra storage space? Check out the awesome shed! Need a little extra land? Adjacent 1.91 Acre Lot is also Available for Purchase! Also need a detached garage? There is plenty of space to build one!This 1 level home sits on the Cul De Sac in Bella Woods Neighborhood, which has 1.5 - 4 acre pastoral lots that back to trees. All of this is located about a mile from recently Renovated Pleasants Landing Marina at Lake Anna where you can store your boat or rent a boat, Jet ski, skis or just go to the beach!!!
Location
State VA
County Louisa
Zoning A
Rooms
Main Level Bedrooms 3
Interior
Interior Features Floor Plan - Open, Family Room Off Kitchen, Kitchen - Table Space, Dining Area, Entry Level Bedroom, Primary Bath(s), Walk-in Closet(s), Wood Floors
Hot Water Electric
Heating Heat Pump(s)
Cooling Heat Pump(s)
Flooring Hardwood, Carpet, Ceramic Tile
Equipment Stainless Steel Appliances, Refrigerator, Icemaker, Dishwasher, Microwave, Oven/Range - Electric, Washer/Dryer Hookups Only, Water Heater
Appliance Stainless Steel Appliances, Refrigerator, Icemaker, Dishwasher, Microwave, Oven/Range - Electric, Washer/Dryer Hookups Only, Water Heater
Heat Source None
Laundry Main Floor
Exterior
Exterior Feature Porch(es), Screened, Deck(s)
Water Access N
View Pasture, Trees/Woods, Street
Street Surface Paved
Accessibility None
Porch Porch(es), Screened, Deck(s)
Road Frontage Road Maintenance Agreement
Garage N
Building
Story 1
Sewer Septic > # of BR, Gravity Sept Fld
Water Well
Architectural Style Raised Ranch/Rambler, Ranch/Rambler
Level or Stories 1
Additional Building Above Grade, Below Grade
New Construction N
Schools
School District Louisa County Public Schools
Others
Senior Community No
Tax ID 63-21-9
Ownership Fee Simple
SqFt Source Estimated
Special Listing Condition Standard
Read Less
Want to know what your home might be worth? Contact us for a FREE valuation!

Our team is ready to help you sell your home for the highest possible price ASAP

Bought with Sherry L Hill • Avery-Hess, REALTORS





