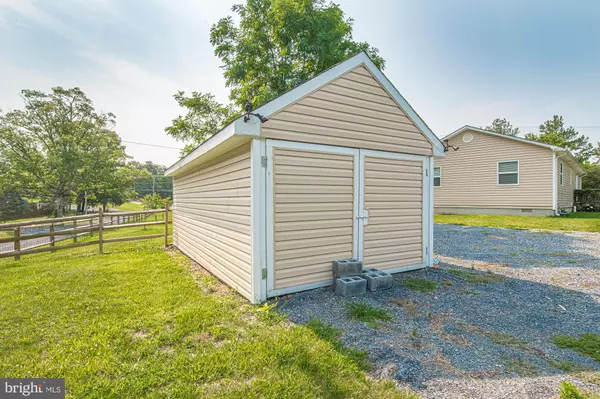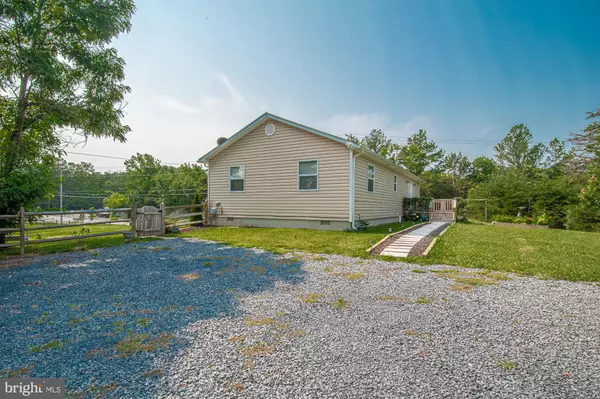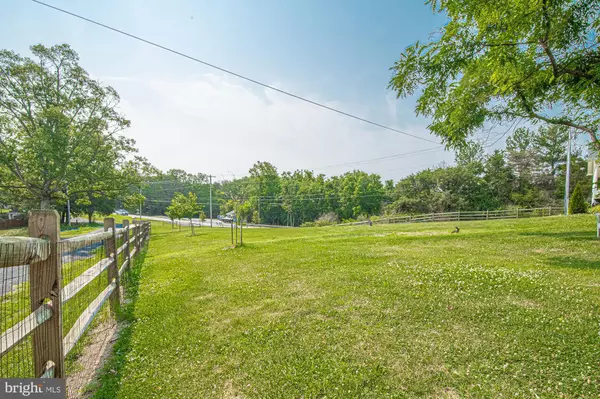$330,000
$319,900
3.2%For more information regarding the value of a property, please contact us for a free consultation.
940 STRASBURG RD Front Royal, VA 22630
3 Beds
2 Baths
1,200 SqFt
Key Details
Sold Price $330,000
Property Type Single Family Home
Sub Type Detached
Listing Status Sold
Purchase Type For Sale
Square Footage 1,200 sqft
Price per Sqft $275
Subdivision None Available
MLS Listing ID VAWR2000356
Sold Date 09/03/21
Style Ranch/Rambler
Bedrooms 3
Full Baths 2
HOA Y/N N
Abv Grd Liv Area 1,200
Originating Board BRIGHT
Year Built 2018
Annual Tax Amount $1,283
Tax Year 2021
Lot Size 1.499 Acres
Acres 1.5
Property Description
Almost brand new - built 2018 ! Not in a subdivision and located just off paved state maintained road and minutes to I-66 exit 6, as well as shopping and restaurants at Walmart, Target, Lowe's etc. at the Riverton Shopping Center. Cable internet and television are available through Comcast. DSL internet and satellite dish television are available through Century Link (local phone company). This 3 bedroom,
2 bath home with full covered front porch and back deck is in pristine condition. Professionally landscaped fenced yard (upgraded split rail fencing w/8 ft access gate to the front yard on the side yard for mowing) - Bradford Pear trees, Ornamental Cherry trees, and vegetable garden. House offers hardwood flooring, under the sink water purifier for kitchen faucet (and water purifier for the refrigerator icemaker), water softener conveys,. Stainless steel kitchen appliances and island, plus other upgrades. "Primary" bedroom with private bath and walk-in closet. Full covered front porch, nice back deck, huge 20x12 outbuilding and more ! George Washington National Forest nearby. Agents: house is owner occupied - showings by appointment only (pet) - no showings after 7:00. The seller asks that all parties wear masks while viewing the property and please do not use bathrooms when using because of Covid. Please make sure deadbolt and door knob locks are locked on both front and back door when leaving.
Location
State VA
County Warren
Zoning A
Rooms
Other Rooms Living Room, Dining Room, Bedroom 2, Bedroom 3, Kitchen, Bedroom 1, Bathroom 1, Bathroom 2
Main Level Bedrooms 3
Interior
Interior Features Ceiling Fan(s), Combination Kitchen/Dining, Entry Level Bedroom, Floor Plan - Traditional, Kitchen - Island, Wood Floors
Hot Water Electric
Heating Heat Pump(s)
Cooling Heat Pump(s), Central A/C
Flooring Hardwood
Equipment Built-In Microwave, Dishwasher, Oven/Range - Electric, Refrigerator, Exhaust Fan, Washer, Dryer - Electric, Stainless Steel Appliances, Water Conditioner - Owned
Fireplace N
Appliance Built-In Microwave, Dishwasher, Oven/Range - Electric, Refrigerator, Exhaust Fan, Washer, Dryer - Electric, Stainless Steel Appliances, Water Conditioner - Owned
Heat Source Electric
Laundry Main Floor
Exterior
Exterior Feature Porch(es), Deck(s)
Garage Spaces 4.0
Fence Split Rail, Wire
Utilities Available Cable TV Available, Phone Available, Electric Available
Water Access N
View Mountain
Street Surface Paved,Gravel
Accessibility None
Porch Porch(es), Deck(s)
Total Parking Spaces 4
Garage N
Building
Lot Description Backs to Trees, Cleared, Front Yard, Partly Wooded, Private, Rear Yard, SideYard(s), Sloping, Unrestricted, Level, Landscaping
Story 1
Foundation Crawl Space
Sewer On Site Septic
Water Private, Well
Architectural Style Ranch/Rambler
Level or Stories 1
Additional Building Above Grade, Below Grade
New Construction N
Schools
School District Warren County Public Schools
Others
Senior Community No
Tax ID 19 102
Ownership Fee Simple
SqFt Source Assessor
Acceptable Financing FHA, VA, USDA, Conventional
Horse Property N
Listing Terms FHA, VA, USDA, Conventional
Financing FHA,VA,USDA,Conventional
Special Listing Condition Standard
Read Less
Want to know what your home might be worth? Contact us for a FREE valuation!

Our team is ready to help you sell your home for the highest possible price ASAP

Bought with Randi Lynn Gladstone • Pearson Smith Realty, LLC





