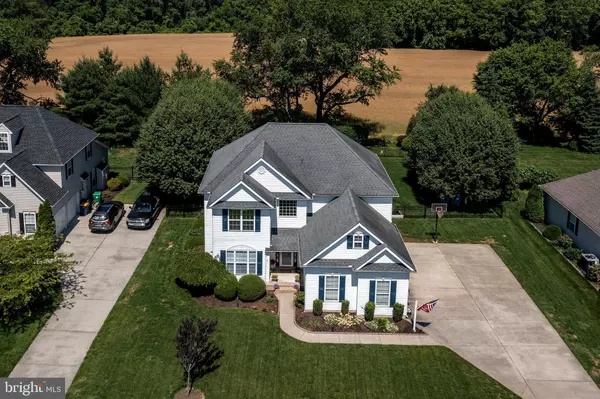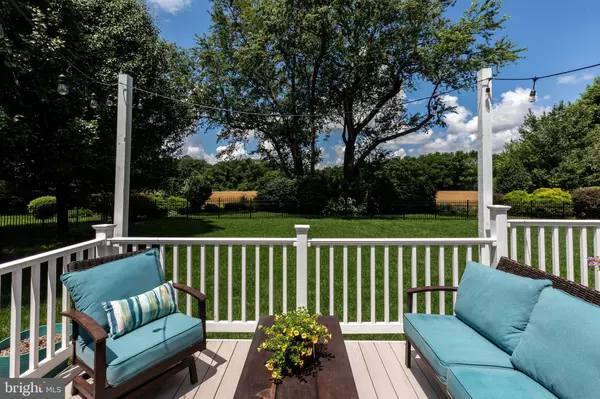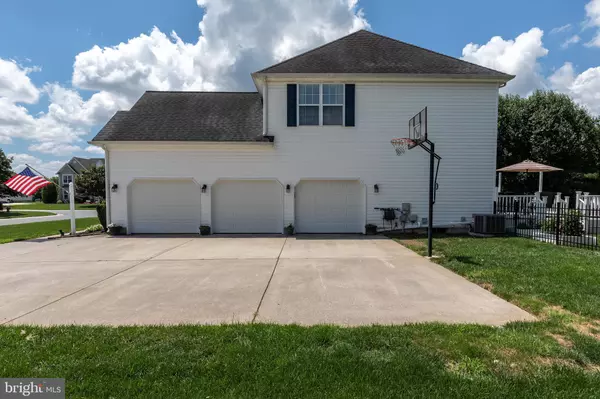$415,000
$400,000
3.8%For more information regarding the value of a property, please contact us for a free consultation.
447 ORCHARD GROVE DR Camden Wyoming, DE 19934
4 Beds
3 Baths
3,122 SqFt
Key Details
Sold Price $415,000
Property Type Single Family Home
Sub Type Detached
Listing Status Sold
Purchase Type For Sale
Square Footage 3,122 sqft
Price per Sqft $132
Subdivision The Orchards
MLS Listing ID DEKT2000514
Sold Date 08/04/21
Style Contemporary
Bedrooms 4
Full Baths 2
Half Baths 1
HOA Fees $16/ann
HOA Y/N Y
Abv Grd Liv Area 2,592
Originating Board BRIGHT
Year Built 2003
Annual Tax Amount $1,461
Tax Year 2020
Lot Size 0.360 Acres
Acres 0.36
Lot Dimensions 100 x 150 x 100 x 154
Property Description
Stunning 4-bedroom home in the picturesque and popular neighborhood of The Orchards. This solid and bright home is located on a scenic lot providing the perfect backdrop for late night dips in the hot tub or a relaxing cold beverage on the deck. Low HOA fees only $200/year. From the moment you walk into the foyer, the house flows nicely for entertaining and every day living. Bright kitchen overlooks the family room in the rear of the home, all overlooking the deck and backyard. Fully fenced rear yard with stylish black aluminum. Main floor also includes a private powder room for guests and formal dining room and formal living room. Upstairs are 4 bedrooms and 2 bathrooms. One of the bedrooms has an additional sitting area, perfect spot for homework or special projects. The primary bedroom has a large soaking tub, separate shower, double vanity and a custom walk-in closet! Oversized 3-car garage with large, concrete driveway offers room for your guests and family. To top it all off, there is a partially finished basement for extended entertainment space.
Location
State DE
County Kent
Area Caesar Rodney (30803)
Zoning AC
Rooms
Other Rooms Living Room, Dining Room, Primary Bedroom, Sitting Room, Bedroom 2, Bedroom 3, Bedroom 4, Kitchen, Family Room, Breakfast Room, Laundry, Bathroom 2, Primary Bathroom
Basement Partially Finished
Interior
Interior Features Chair Railings, Crown Moldings, Family Room Off Kitchen, Pantry, Upgraded Countertops, Walk-in Closet(s), Ceiling Fan(s), Formal/Separate Dining Room, Kitchen - Country, Primary Bath(s), Wood Floors, Soaking Tub
Hot Water Natural Gas
Heating Forced Air
Cooling Central A/C
Flooring Ceramic Tile, Hardwood, Carpet
Equipment Built-In Microwave, Built-In Range, Dishwasher, Disposal, Oven - Self Cleaning, Washer, Dryer
Fireplace N
Window Features Bay/Bow,Screens
Appliance Built-In Microwave, Built-In Range, Dishwasher, Disposal, Oven - Self Cleaning, Washer, Dryer
Heat Source Natural Gas
Laundry Main Floor
Exterior
Exterior Feature Deck(s), Patio(s)
Parking Features Garage - Side Entry, Inside Access, Oversized, Garage Door Opener
Garage Spaces 3.0
Fence Fully
Water Access N
View Pasture, Trees/Woods
Accessibility 2+ Access Exits
Porch Deck(s), Patio(s)
Attached Garage 3
Total Parking Spaces 3
Garage Y
Building
Lot Description Front Yard, Landscaping, Partly Wooded, Rear Yard
Story 2
Sewer Public Sewer
Water Public
Architectural Style Contemporary
Level or Stories 2
Additional Building Above Grade, Below Grade
New Construction N
Schools
Elementary Schools Star Hill
Middle Schools Postlethwait
High Schools Caesar Rodney
School District Caesar Rodney
Others
Pets Allowed Y
Senior Community No
Tax ID NM-00-10401-03-0100-000
Ownership Fee Simple
SqFt Source Assessor
Acceptable Financing Cash, Conventional, FHA, VA
Listing Terms Cash, Conventional, FHA, VA
Financing Cash,Conventional,FHA,VA
Special Listing Condition Standard
Pets Allowed Cats OK, Dogs OK
Read Less
Want to know what your home might be worth? Contact us for a FREE valuation!

Our team is ready to help you sell your home for the highest possible price ASAP

Bought with Demarcus L. Rush • Rush Home





