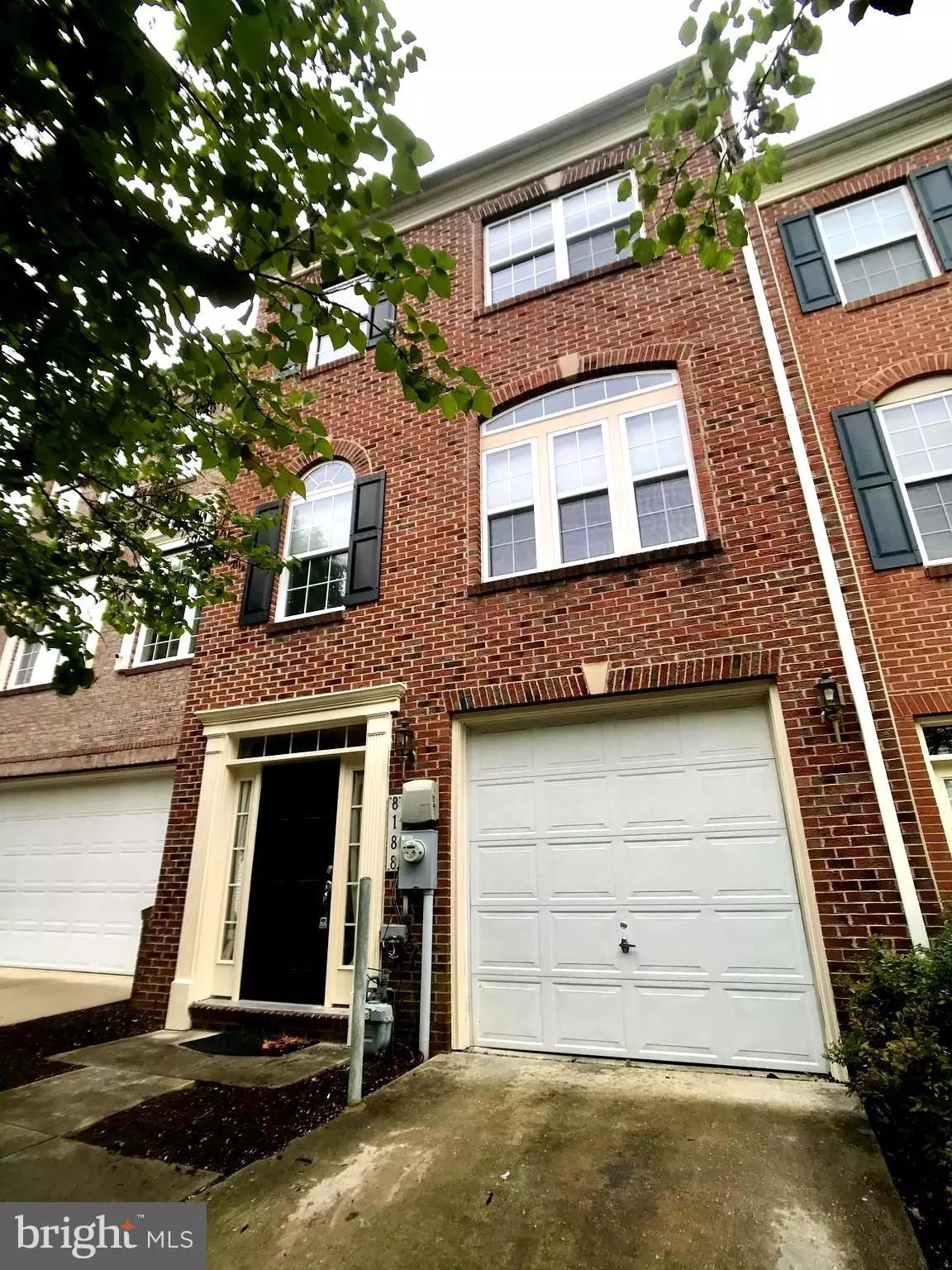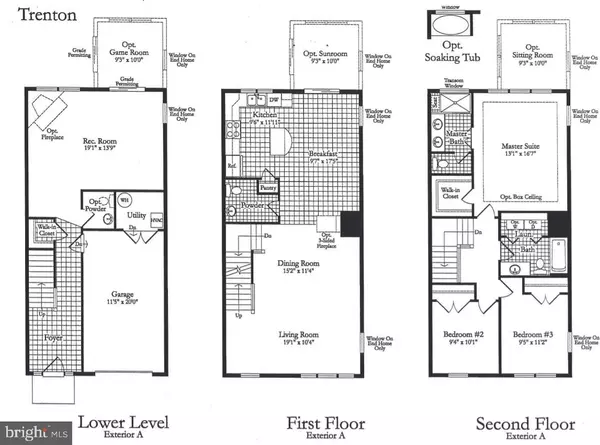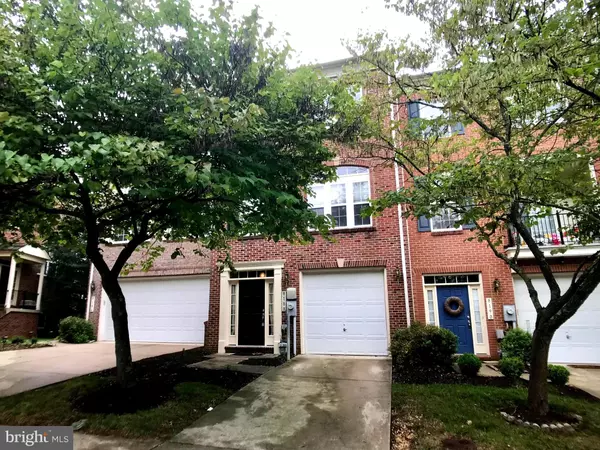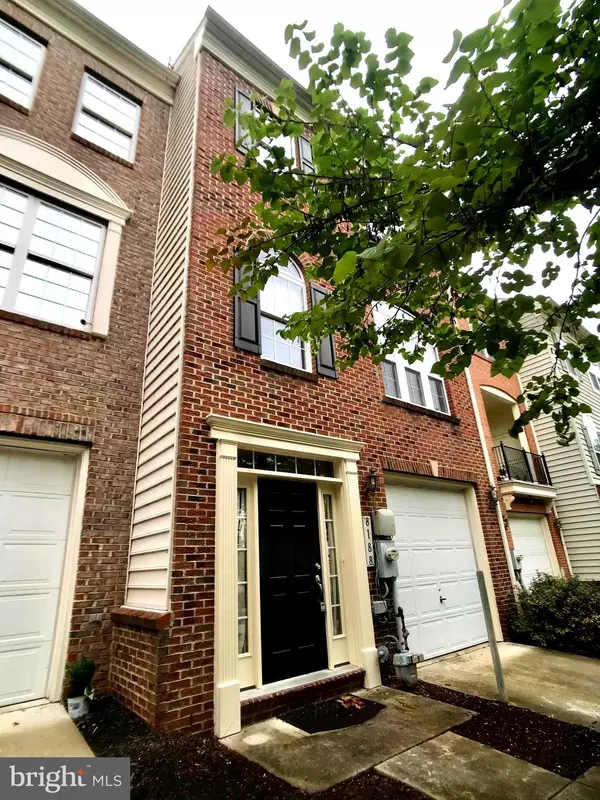$420,000
$430,000
2.3%For more information regarding the value of a property, please contact us for a free consultation.
8188 MISSISSIPPI RD Laurel, MD 20724
3 Beds
4 Baths
2,500 SqFt
Key Details
Sold Price $420,000
Property Type Townhouse
Sub Type Interior Row/Townhouse
Listing Status Sold
Purchase Type For Sale
Square Footage 2,500 sqft
Price per Sqft $168
Subdivision Russett
MLS Listing ID MDAA2008370
Sold Date 10/25/21
Style Traditional
Bedrooms 3
Full Baths 2
Half Baths 2
HOA Fees $86/mo
HOA Y/N Y
Abv Grd Liv Area 2,500
Originating Board BRIGHT
Year Built 2004
Annual Tax Amount $4,186
Tax Year 2021
Lot Size 1,739 Sqft
Acres 0.04
Property Description
One of the largest townhouses in the sought after Russett Community with an extra 300 sq.ft. extension. Home backs to deep woods and the Little Patuxent River and offers privacy and unrivaled views from the deck and the master bedroom.
Largest townhouse with 2,500 sq.ft., freshly painted, and new carpet installed. Tons of natural light flows throughout this open floor plan. Home features garage, addition on the 3 levels, 3 bedrooms, 2 full bathrooms, 2 half bathrooms, bedroom level laundry, spacious eat-in kitchen with maple kitchen tall cabinets, large island, kitchen pantry for extra storage, 3 sided fireplace, Italian tile in foyer, spacious walk-out lower level with enormous recreation room, powder room and additional storage. The large and private master suite features a sitting room, walk-in closet, master bath with double sinks, shower, and separate toilet room. Some photos have been virtually staged.
Newer HVAC system (2019) with Puron refrigerant (R410A).
This is a must-see property with fantastic community amenities, such as a pool, tennis courts, playgrounds, and more. Minutes from I-295 and Rt. 198 (Laurel-Fort Meade Rd), NSA and commuter routes/ rail, shopping, dining and so much more!
Location
State MD
County Anne Arundel
Zoning R5
Rooms
Other Rooms Great Room
Basement Front Entrance, Rear Entrance, Fully Finished, Daylight, Full, Garage Access, Heated, Improved, Interior Access, Walkout Level, Windows
Interior
Interior Features Breakfast Area, Combination Kitchen/Living, Kitchen - Island, Kitchen - Table Space, Window Treatments, Primary Bath(s), Carpet, Ceiling Fan(s), Family Room Off Kitchen, Floor Plan - Open, Kitchen - Eat-In, Pantry, Walk-in Closet(s)
Hot Water Electric, Natural Gas
Heating Forced Air, Central
Cooling Central A/C, Ceiling Fan(s), Heat Pump(s)
Flooring Carpet, Ceramic Tile, Vinyl
Fireplaces Number 1
Fireplaces Type Gas/Propane, Mantel(s), Fireplace - Glass Doors, Double Sided
Equipment Built-In Microwave, Dishwasher, Disposal, Dryer, Humidifier, Refrigerator, Stove, Washer, Water Heater
Fireplace Y
Window Features Double Pane,Insulated,Screens
Appliance Built-In Microwave, Dishwasher, Disposal, Dryer, Humidifier, Refrigerator, Stove, Washer, Water Heater
Heat Source Natural Gas
Laundry Dryer In Unit, Washer In Unit, Upper Floor
Exterior
Parking Features Garage - Front Entry, Garage Door Opener
Garage Spaces 2.0
Fence Rear
Amenities Available Pool - Outdoor, Tennis Courts, Swimming Pool, Club House, Bike Trail, Tot Lots/Playground
Water Access N
View Water, Trees/Woods
Roof Type Asphalt
Accessibility None
Attached Garage 1
Total Parking Spaces 2
Garage Y
Building
Lot Description Backs to Trees
Story 3
Sewer Public Sewer
Water Public
Architectural Style Traditional
Level or Stories 3
Additional Building Above Grade, Below Grade
Structure Type 9'+ Ceilings
New Construction N
Schools
Elementary Schools Brock Bridge
Middle Schools Meade
High Schools Meade
School District Anne Arundel County Public Schools
Others
Pets Allowed Y
HOA Fee Include Management,Pool(s),Recreation Facility,Reserve Funds,Snow Removal
Senior Community No
Tax ID 020467590215590
Ownership Fee Simple
SqFt Source Assessor
Special Listing Condition Standard
Pets Allowed No Pet Restrictions
Read Less
Want to know what your home might be worth? Contact us for a FREE valuation!

Our team is ready to help you sell your home for the highest possible price ASAP

Bought with Jennifer L Levin • Long & Foster Real Estate, Inc.





