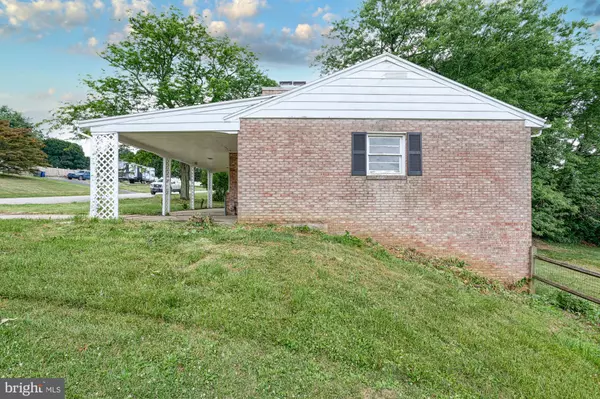$239,900
$239,900
For more information regarding the value of a property, please contact us for a free consultation.
80 LINDY RD Seven Valleys, PA 17360
3 Beds
2 Baths
2,020 SqFt
Key Details
Sold Price $239,900
Property Type Single Family Home
Sub Type Detached
Listing Status Sold
Purchase Type For Sale
Square Footage 2,020 sqft
Price per Sqft $118
Subdivision Seven Valleys
MLS Listing ID PAYK2001056
Sold Date 08/06/21
Style Ranch/Rambler
Bedrooms 3
Full Baths 1
Half Baths 1
HOA Y/N N
Abv Grd Liv Area 1,120
Originating Board BRIGHT
Year Built 1960
Annual Tax Amount $3,520
Tax Year 2020
Lot Size 0.323 Acres
Acres 0.32
Property Description
WOW!!!! This is the ONE to See!!! Amazing Rancher in Dallastown School District is ready for a New Owner :) 3 Beds 1 and a Half Bath and Tucked back on a Private Road in Seven Valleys. Curb Appeal for DAYS and DAYS are jam packed into this Wonderful Property. EVERYTHING is exactly what you would expect to see in a home of this Caliber. Refinished Hardwood Floors Greet you from the moment you step foot through the front door. Get Cozy in front of one of the 2 Wood Burning Fireplaces that come with this house. The Custom Kitchen is going to be the Centerpiece for preparing the daily meals for your family as you ENJOY every second of Home Ownership! Fully Finished MAN CAVE which also walks out to the LARGE/FLAT backyard will without question be the IDEAL set up for ENDLESS entertainment as Friends and Family visit you in this little paradise. These type of houses pertain to so many different buyers and will definitely turn many heads so do not hesitate to schedule your showing today and bring us an OFFER$$$
Location
State PA
County York
Area Springfield Twp (15247)
Zoning RESIDENTIAL
Rooms
Basement Fully Finished
Main Level Bedrooms 3
Interior
Hot Water 60+ Gallon Tank
Heating Forced Air
Cooling Central A/C
Flooring Carpet, Hardwood
Fireplaces Number 2
Fireplaces Type Wood
Equipment Built-In Microwave, Dishwasher, Oven/Range - Gas, Refrigerator
Fireplace Y
Window Features Replacement,Insulated
Appliance Built-In Microwave, Dishwasher, Oven/Range - Gas, Refrigerator
Heat Source Natural Gas
Laundry Lower Floor
Exterior
Parking Features Garage Door Opener
Garage Spaces 1.0
Water Access N
View Panoramic, Scenic Vista
Roof Type Architectural Shingle
Accessibility None
Attached Garage 1
Total Parking Spaces 1
Garage Y
Building
Story 1
Sewer Public Sewer
Water Public
Architectural Style Ranch/Rambler
Level or Stories 1
Additional Building Above Grade, Below Grade
New Construction N
Schools
High Schools Dallastown Area
School District Dallastown Area
Others
Senior Community No
Tax ID 47-000-03-0059-00-00000
Ownership Fee Simple
SqFt Source Assessor
Acceptable Financing Cash, Conventional, FHA, USDA, VA
Horse Property N
Listing Terms Cash, Conventional, FHA, USDA, VA
Financing Cash,Conventional,FHA,USDA,VA
Special Listing Condition Standard
Read Less
Want to know what your home might be worth? Contact us for a FREE valuation!

Our team is ready to help you sell your home for the highest possible price ASAP

Bought with Dana M Crum • Keller Williams Keystone Realty





