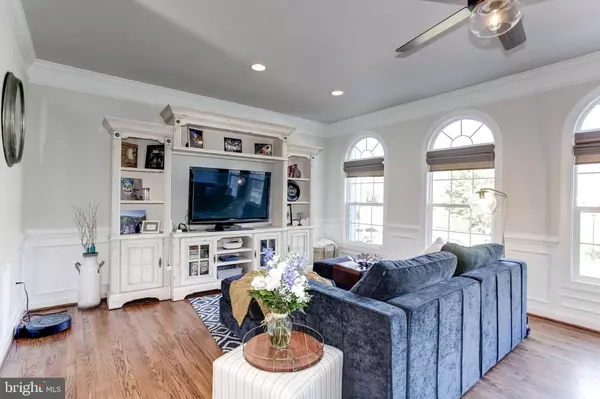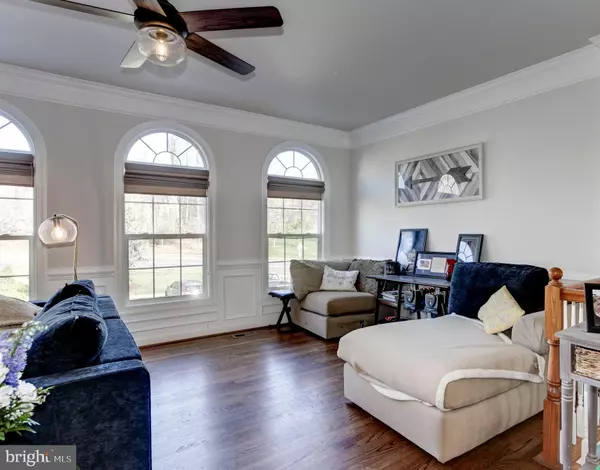$440,000
$430,000
2.3%For more information regarding the value of a property, please contact us for a free consultation.
15694 AVOCET LOOP Woodbridge, VA 22191
3 Beds
4 Baths
2,140 SqFt
Key Details
Sold Price $440,000
Property Type Townhouse
Sub Type Interior Row/Townhouse
Listing Status Sold
Purchase Type For Sale
Square Footage 2,140 sqft
Price per Sqft $205
Subdivision Riverside Station
MLS Listing ID VAPW518204
Sold Date 06/03/21
Style Colonial
Bedrooms 3
Full Baths 3
Half Baths 1
HOA Fees $106/mo
HOA Y/N Y
Abv Grd Liv Area 1,672
Originating Board BRIGHT
Year Built 2002
Annual Tax Amount $4,443
Tax Year 2021
Lot Size 2,047 Sqft
Acres 0.05
Property Description
Easy access to the city and the scenic outdoors. Just half a mile from Rippon VRE station, and 5 minutes to I95 this beautiful townhouse is ideally located for access to the entire NOVA/DC region. The outdoors comes to you - enjoy tranquility from your back deck by watching eagles soar above the trees of Featherstone Wildlife Refuge that meets your back fence. Inside, you'll find the same sense of peace. Hardwood flooring throughout the open plan main level gleams from the sunlight that enters through the huge front windows. The spacious kitchen boasts stainless steel appliances, a gas range and island as well as access to the deck and space for an eat-in or cosy nook beside the gas fire place. Upstairs, a huge landing accommodates the laundry cupboard and closets. Double doors lead to the primary suite, with cathedral ceiling and walk in closet. The ensuite bathroom has double vanity, separate stall shower and a soaking tub that enjoys the views over the trees. The second and third bedroom share an updated bathroom on this floor, while the fully finished basement also has walk in closet and a full bath if a fourth bedroom is needed. From the basement you have sliding door access to the patio below the deck, as well as the 2 car garage. 15694 Avocet Loop is a must-see! OFFERS DUE Monday 5 April 3pm.
Location
State VA
County Prince William
Zoning R6
Rooms
Basement Full
Interior
Interior Features Carpet, Ceiling Fan(s), Floor Plan - Open, Kitchen - Island, Soaking Tub, Stall Shower, Tub Shower, Walk-in Closet(s), Wood Floors
Hot Water Natural Gas
Heating Forced Air
Cooling Central A/C
Fireplaces Number 1
Fireplaces Type Fireplace - Glass Doors, Gas/Propane
Equipment Built-In Microwave, Dishwasher, Disposal, Dryer, Icemaker, Refrigerator, Stainless Steel Appliances, Washer, Stove
Fireplace Y
Appliance Built-In Microwave, Dishwasher, Disposal, Dryer, Icemaker, Refrigerator, Stainless Steel Appliances, Washer, Stove
Heat Source Natural Gas
Exterior
Parking Features Garage - Front Entry, Inside Access
Garage Spaces 4.0
Amenities Available Community Center, Common Grounds, Fitness Center, Pool - Outdoor, Recreational Center, Tot Lots/Playground
Water Access N
View Trees/Woods
Accessibility None
Attached Garage 2
Total Parking Spaces 4
Garage Y
Building
Lot Description Backs to Trees, Rear Yard
Story 3
Sewer Public Sewer
Water Public
Architectural Style Colonial
Level or Stories 3
Additional Building Above Grade, Below Grade
New Construction N
Schools
School District Prince William County Public Schools
Others
HOA Fee Include Common Area Maintenance,Management,Pool(s),Recreation Facility,Snow Removal,Trash
Senior Community No
Tax ID 8390-78-7040
Ownership Fee Simple
SqFt Source Assessor
Special Listing Condition Standard
Read Less
Want to know what your home might be worth? Contact us for a FREE valuation!

Our team is ready to help you sell your home for the highest possible price ASAP

Bought with Julieta Russell • Keller Williams Realty Dulles





