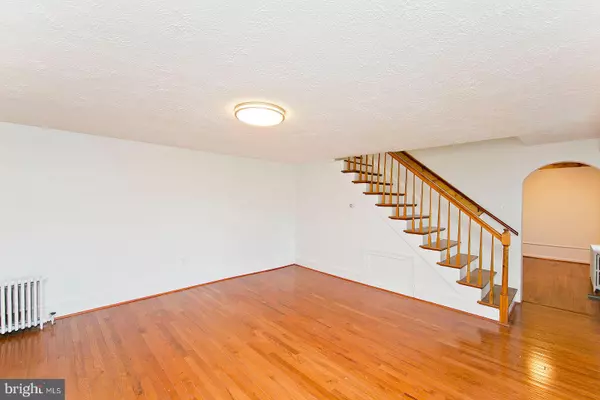$467,000
$460,000
1.5%For more information regarding the value of a property, please contact us for a free consultation.
110 E PARKINS MILL RD Winchester, VA 22602
6 Beds
4 Baths
2,416 SqFt
Key Details
Sold Price $467,000
Property Type Single Family Home
Sub Type Detached
Listing Status Sold
Purchase Type For Sale
Square Footage 2,416 sqft
Price per Sqft $193
Subdivision None Available
MLS Listing ID VAFV162896
Sold Date 05/21/21
Style Colonial
Bedrooms 6
Full Baths 3
Half Baths 1
HOA Y/N N
Abv Grd Liv Area 2,416
Originating Board BRIGHT
Year Built 1948
Annual Tax Amount $1,783
Tax Year 2020
Lot Size 10.710 Acres
Acres 10.71
Property Description
This Farmhouse is a perfect blend of yesterday and today conveniently located right off Rt 50. From the moment that you pull onto the paved driveway and see the split rail fence, the metal roof, and the porch overlooking the inground pool you can sense that this is a special property. 10.71 Acres of unrestricted land with 2 separate run in sheds and a outbuilding building with electric, and a very large detached garage. This home has been lovingly restored keeping much of the original historical charm and updates have been done to make the home more modern and livable. New carpet throughout the bedrooms with hardwood throughout the home( yes under the carpet too) Entire home has a Freshly painted interior, New dishwasher, New water softener system, New laundry sink,New Storm door, Newer Refrigerator, 4 updated bathrooms with new faucets & toilets, Furnace has been serviced recently. The downstairs consists of a living room with stone electric fireplace, mudroom, utility room, dining room, kitchen and a master bedroom in law suite. The in law suite is accessible to its own entrance. Would make a great Air B & B space! The kitchen is spacious even with the eat in island. There is a large pantry/room near the kitchen also. Upstairs you will find 5 bedrooms, two with built in shelves, and 2 full bathrooms. Sump pump in the crawlspace. Property has the potential to be subdivided, VDOT & Perc test to be done. Purchaser to verify.
Location
State VA
County Frederick
Zoning RA
Rooms
Main Level Bedrooms 1
Interior
Interior Features Attic, Built-Ins, Combination Kitchen/Dining, Dining Area, Entry Level Bedroom, Kitchen - Eat-In, Pantry, Recessed Lighting, Soaking Tub, Water Treat System, Wood Floors
Hot Water Electric
Heating Baseboard - Hot Water
Cooling Central A/C
Flooring Hardwood, Carpet, Laminated, Ceramic Tile
Fireplaces Number 1
Fireplaces Type Electric
Equipment Cooktop, Dishwasher, Dryer, Icemaker, Oven - Wall, Refrigerator, Washer, Water Heater
Fireplace Y
Appliance Cooktop, Dishwasher, Dryer, Icemaker, Oven - Wall, Refrigerator, Washer, Water Heater
Heat Source Oil
Laundry Has Laundry, Lower Floor
Exterior
Garage Spaces 4.0
Pool In Ground
Water Access N
Roof Type Metal
Accessibility None
Total Parking Spaces 4
Garage N
Building
Story 2
Foundation Crawl Space
Sewer On Site Septic, Septic < # of BR
Water Well
Architectural Style Colonial
Level or Stories 2
Additional Building Above Grade, Below Grade
New Construction N
Schools
Elementary Schools Armel
Middle Schools Admiral Richard E. Byrd
High Schools Millbrook
School District Frederick County Public Schools
Others
Senior Community No
Tax ID 77 A 49
Ownership Fee Simple
SqFt Source Assessor
Special Listing Condition Standard
Read Less
Want to know what your home might be worth? Contact us for a FREE valuation!

Our team is ready to help you sell your home for the highest possible price ASAP

Bought with MARYELLEN CURRAN • Coldwell Banker Realty





