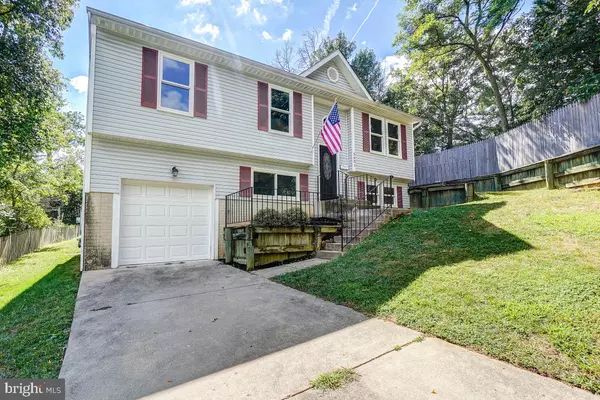$520,000
$524,500
0.9%For more information regarding the value of a property, please contact us for a free consultation.
5601 JASON ST Cheverly, MD 20785
4 Beds
3 Baths
2,074 SqFt
Key Details
Sold Price $520,000
Property Type Single Family Home
Sub Type Detached
Listing Status Sold
Purchase Type For Sale
Square Footage 2,074 sqft
Price per Sqft $250
Subdivision Cheverly
MLS Listing ID MDPG2056192
Sold Date 10/07/22
Style Split Foyer
Bedrooms 4
Full Baths 3
HOA Y/N N
Abv Grd Liv Area 1,114
Originating Board BRIGHT
Year Built 1994
Annual Tax Amount $7,285
Tax Year 2022
Lot Size 10,011 Sqft
Acres 0.23
Property Description
Just moments off the parkway, you're in a 4-season breezeway, DC the easy way, less commute more play in a truly remarkable home, an understated grandiosity. Big-boned, but toned, without an inch of fat. Stunning, but so practically designed, allowing let's-all-hang-out-adult-time & incredible kid-space to be separate or equal. Emotions uplifted by light, quiet nights, a sylvan scene, suburban serene with urban convenience. Located in Idyllic Cheverly on 10,000 square feet of pure leafy-green scene, (that's a Quarter Acre). Wait, is that my own private oasis? Honey, grab the young'uns, we're moving to Cheverly!
Location
State MD
County Prince Georges
Zoning RSF65
Rooms
Basement Connecting Stairway, Fully Finished, Garage Access
Main Level Bedrooms 3
Interior
Hot Water Electric
Heating Central
Cooling Central A/C
Heat Source Natural Gas, Electric
Exterior
Parking Features Basement Garage, Garage - Side Entry, Garage Door Opener
Garage Spaces 2.0
Fence Wood
Water Access N
Accessibility None
Attached Garage 1
Total Parking Spaces 2
Garage Y
Building
Story 2
Foundation Block, Slab
Sewer Public Sewer
Water Public
Architectural Style Split Foyer
Level or Stories 2
Additional Building Above Grade, Below Grade
New Construction N
Schools
School District Prince George'S County Public Schools
Others
Senior Community No
Tax ID 17020161141
Ownership Fee Simple
SqFt Source Assessor
Special Listing Condition Standard
Read Less
Want to know what your home might be worth? Contact us for a FREE valuation!

Our team is ready to help you sell your home for the highest possible price ASAP

Bought with Giovanna Piskulich • Compass





