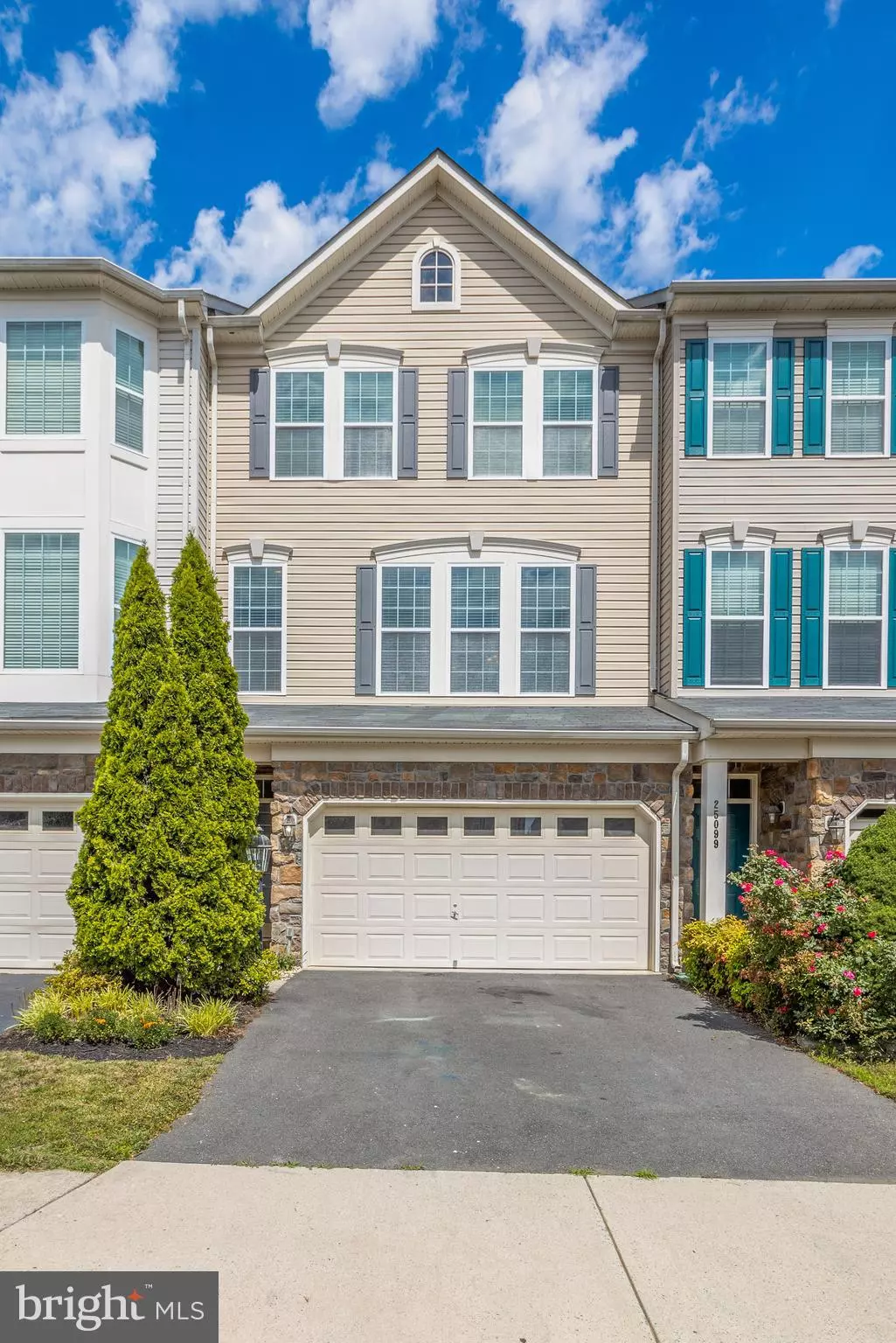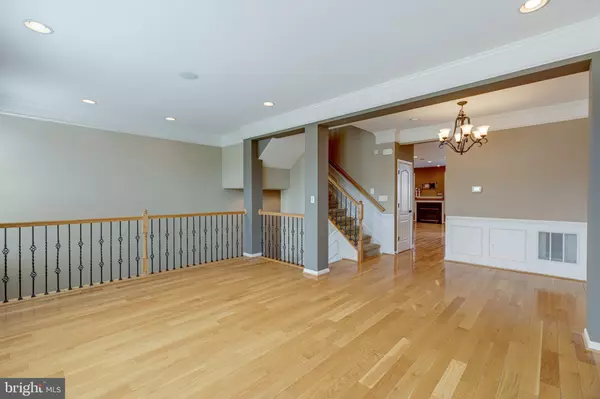$610,000
$600,000
1.7%For more information regarding the value of a property, please contact us for a free consultation.
25101 SILURIAN TER Aldie, VA 20105
3 Beds
4 Baths
2,591 SqFt
Key Details
Sold Price $610,000
Property Type Townhouse
Sub Type Interior Row/Townhouse
Listing Status Sold
Purchase Type For Sale
Square Footage 2,591 sqft
Price per Sqft $235
Subdivision Stone Ridge
MLS Listing ID VALO2001540
Sold Date 07/30/21
Style Other
Bedrooms 3
Full Baths 3
Half Baths 1
HOA Fees $96/mo
HOA Y/N Y
Abv Grd Liv Area 2,591
Originating Board BRIGHT
Year Built 2009
Annual Tax Amount $5,012
Tax Year 2021
Lot Size 2,178 Sqft
Acres 0.05
Property Description
Stunning former Van Metre Model townhouse with all the bells and whistles!! 3 bedrooms, 3.5 bathrooms, a 2 car oversized garage has almost 2600 of fully finished sq footage. Upgrades throughout include hardwood floors and hardwood stairs, freshly cleaned carpets, upgraded kitchen and bathroom cabinets, countertops, light fixtures and faucets, decorative tile in the bathrooms, surround sound speakers, wet bar with beverage fridge, 2 gas fireplaces, TV mounts, and so much more! Ready to move in and quick settlement possible!
Location
State VA
County Loudoun
Zoning 05
Rooms
Basement Fully Finished, Garage Access, Connecting Stairway, Daylight, Full, Outside Entrance, Interior Access, Walkout Level
Interior
Interior Features Chair Railings, Carpet, Combination Dining/Living, Family Room Off Kitchen, Floor Plan - Open, Kitchen - Island, Kitchen - Gourmet, Pantry, Recessed Lighting, Upgraded Countertops, Walk-in Closet(s), Wet/Dry Bar, Window Treatments, Wood Floors
Hot Water Natural Gas
Heating Forced Air
Cooling Central A/C
Fireplaces Number 2
Equipment Built-In Microwave, Cooktop - Down Draft, Dishwasher, Disposal, Dryer, Oven - Wall, Refrigerator, Stainless Steel Appliances, Washer, Water Heater
Fireplace Y
Appliance Built-In Microwave, Cooktop - Down Draft, Dishwasher, Disposal, Dryer, Oven - Wall, Refrigerator, Stainless Steel Appliances, Washer, Water Heater
Heat Source Natural Gas
Exterior
Parking Features Garage - Front Entry, Garage Door Opener
Garage Spaces 2.0
Amenities Available Basketball Courts, Common Grounds, Exercise Room, Jog/Walk Path, Meeting Room, Party Room, Pool - Outdoor, Security, Tennis Courts, Tot Lots/Playground
Water Access N
Accessibility None
Attached Garage 2
Total Parking Spaces 2
Garage Y
Building
Story 3
Sewer Public Sewer
Water Public
Architectural Style Other
Level or Stories 3
Additional Building Above Grade, Below Grade
New Construction N
Schools
Elementary Schools Pinebrook
Middle Schools Mercer
High Schools John Champe
School District Loudoun County Public Schools
Others
HOA Fee Include Common Area Maintenance,Management,Pool(s),Reserve Funds,Road Maintenance,Snow Removal,Trash
Senior Community No
Tax ID 205258078000
Ownership Fee Simple
SqFt Source Assessor
Special Listing Condition Standard
Read Less
Want to know what your home might be worth? Contact us for a FREE valuation!

Our team is ready to help you sell your home for the highest possible price ASAP

Bought with Mary Machaiel • KW United





