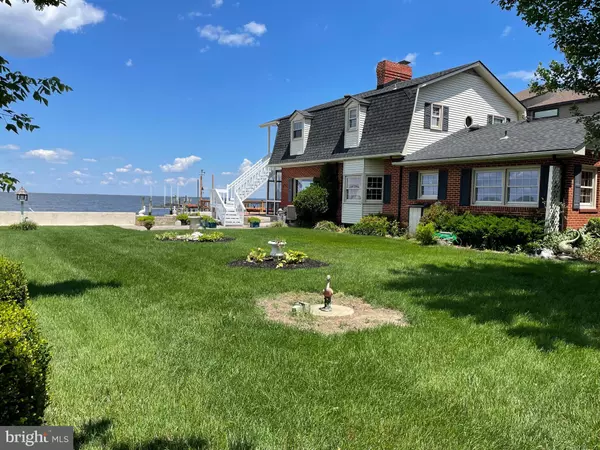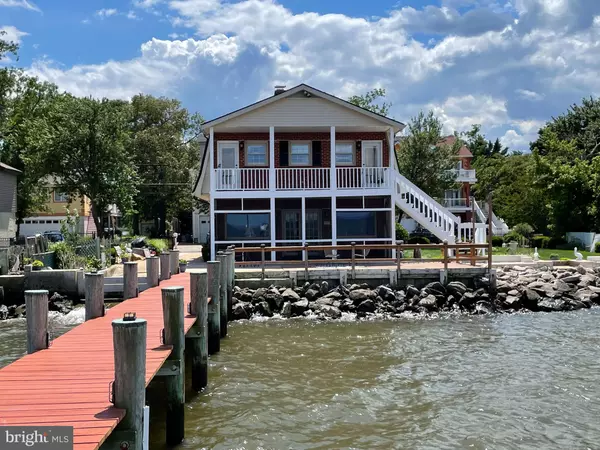$805,000
$799,900
0.6%For more information regarding the value of a property, please contact us for a free consultation.
2112 LAKE DR Pasadena, MD 21122
3 Beds
3 Baths
1,904 SqFt
Key Details
Sold Price $805,000
Property Type Single Family Home
Sub Type Detached
Listing Status Sold
Purchase Type For Sale
Square Footage 1,904 sqft
Price per Sqft $422
Subdivision Bayside Beach
MLS Listing ID MDAA472088
Sold Date 12/06/21
Style Colonial
Bedrooms 3
Full Baths 3
HOA Y/N N
Abv Grd Liv Area 1,904
Originating Board BRIGHT
Year Built 1960
Annual Tax Amount $7,721
Tax Year 2021
Lot Size 9,000 Sqft
Acres 0.21
Property Description
Another large price improvement--this won't last long! Wow! This loved waterfront home offers a rare opportunity to fully enjoy The Land of Pleasant Living. Located on a desirable double lot at the end of Lake Drive, this house has a lush grassed yard that makes it one of the nicest waterfront homes in Bayside Beach. It also has a private boat ramp which may be the only one in the neighborhood. 90 foot pier with water, electricity and boat lift. There are water views from every room; Chesapeake Bay looking east; Boyd Pond (more of a lake) looking west. The upper level porch off of the primary and second bedroom offer elevated Chesapeake views. The waterfront family room opens to a screened-in porch and patio. A dramatic stone fireplace also adorns the family room. Three additional fireplaces are located in the kitchen, living room and primary bedroom. The interior is well maintained but waiting for your imprint. The second and third bedrooms share a Jack and Jill bathroom. Hardwood floors upstairs. Laminated floors on main level. As-is. This is a rare gem that is going to make someone very happy.
Location
State MD
County Anne Arundel
Zoning R2
Interior
Interior Features Attic, Carpet, Ceiling Fan(s), Floor Plan - Traditional, Kitchen - Eat-In, Kitchen - Table Space, Primary Bedroom - Bay Front, Wood Floors
Hot Water Electric
Heating Heat Pump - Electric BackUp
Cooling Central A/C
Fireplaces Number 4
Fireplaces Type Wood
Equipment Dishwasher, Dryer, Icemaker, Oven/Range - Electric, Refrigerator, Washer, Water Heater
Fireplace Y
Appliance Dishwasher, Dryer, Icemaker, Oven/Range - Electric, Refrigerator, Washer, Water Heater
Heat Source Electric
Exterior
Waterfront Description Boat/Launch Ramp,Rip-Rap
Water Access Y
Water Access Desc Private Access
View Bay
Accessibility None
Garage N
Building
Story 2
Sewer Private Septic Tank
Water Well
Architectural Style Colonial
Level or Stories 2
Additional Building Above Grade, Below Grade
New Construction N
Schools
Elementary Schools Fort Smallwood
Middle Schools Chesapeake Bay
High Schools Chesapeake
School District Anne Arundel County Public Schools
Others
Senior Community No
Tax ID 020308009993409
Ownership Fee Simple
SqFt Source Assessor
Special Listing Condition Standard
Read Less
Want to know what your home might be worth? Contact us for a FREE valuation!

Our team is ready to help you sell your home for the highest possible price ASAP

Bought with Wanda D Russell • Keller Williams Preferred Properties





