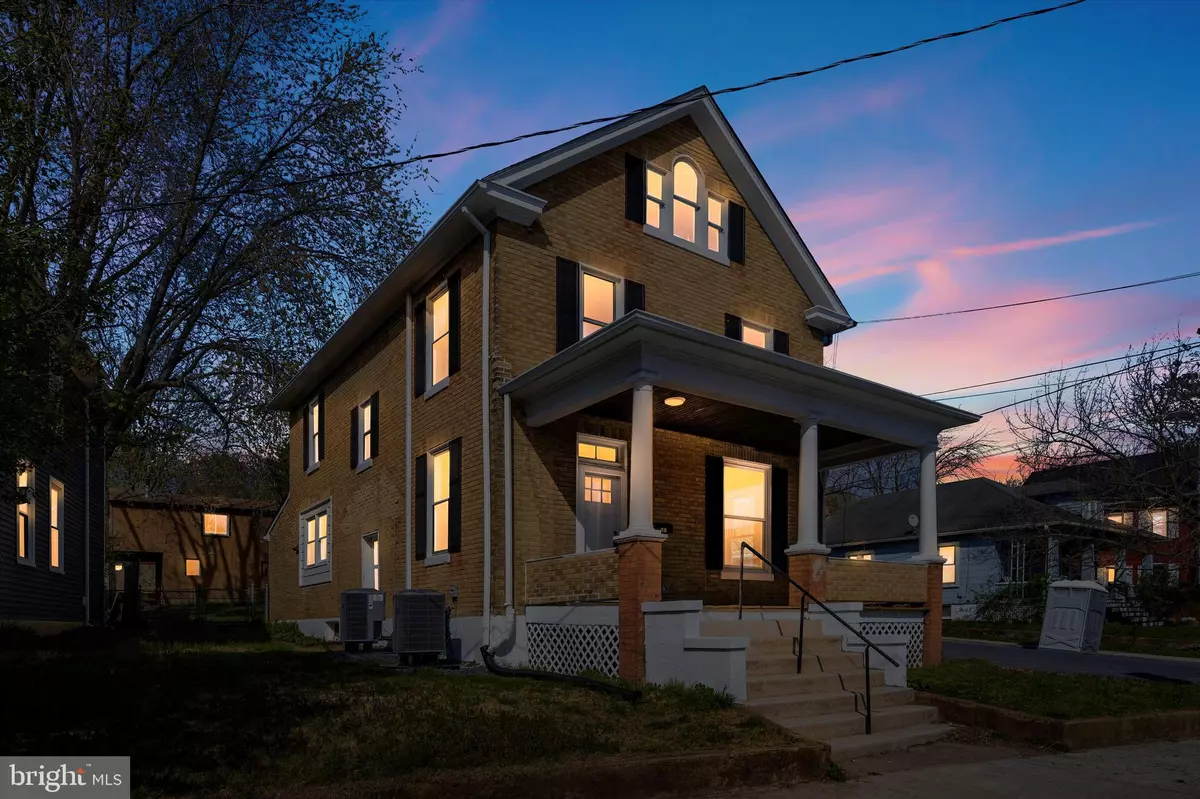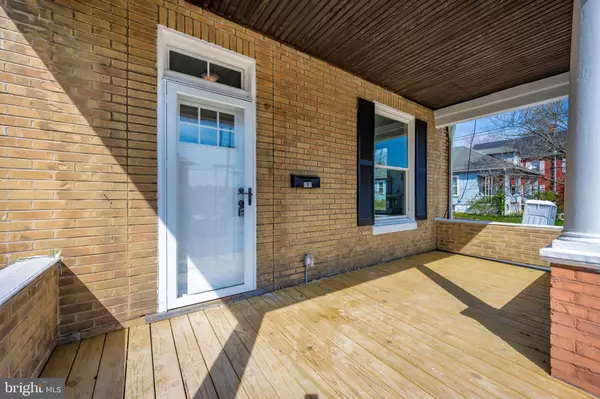$315,000
$285,000
10.5%For more information regarding the value of a property, please contact us for a free consultation.
601 BRUNSWICK ST Brunswick, MD 21716
4 Beds
2 Baths
1,540 SqFt
Key Details
Sold Price $315,000
Property Type Single Family Home
Sub Type Detached
Listing Status Sold
Purchase Type For Sale
Square Footage 1,540 sqft
Price per Sqft $204
Subdivision Brunswick
MLS Listing ID MDFR279004
Sold Date 05/17/21
Style Colonial
Bedrooms 4
Full Baths 1
Half Baths 1
HOA Y/N N
Abv Grd Liv Area 1,540
Originating Board BRIGHT
Year Built 1910
Annual Tax Amount $2,689
Tax Year 2020
Lot Size 5,625 Sqft
Acres 0.13
Property Description
Tastefully RENOVATED colonial located in the heart of downtown Brunswick! This CHARMING home is perfectly situated on a large CORNER LOT and boasts solid construction and original architectural details thoughtfully blended with modern conveniences. A welcoming front porch and inviting foyer leads to over 1500 sqft of quality woodwork, built-ins, beautiful hardwood flooring, and high ceilings. A well-appointed and aesthetically pleasing kitchen offers modern white cabinetry, granite countertops and ss appliances. The bathrooms are spacious and tastefully remodeled to compliment the home. A DETACHED 2-CAR GARAGE with a fully functional WORKSHOP and side carport offers ample storage and parking opportunities around a completely fenced in yard. The brand-new HVAC, water heater & plumbing offers worry-free enjoyment. Conveniently located a short distance to the MARC train, C&O canal towpath and local shops. No HOA or restrictions.
Location
State MD
County Frederick
Zoning R1
Rooms
Basement Other, Connecting Stairway, Outside Entrance
Interior
Interior Features Attic, Built-Ins, Ceiling Fan(s), Floor Plan - Traditional, Formal/Separate Dining Room, Kitchen - Galley, Wood Floors
Hot Water Electric
Heating Forced Air
Cooling Central A/C
Flooring Hardwood, Ceramic Tile
Equipment Dishwasher, Disposal, Exhaust Fan, Microwave, Water Heater, Stove
Appliance Dishwasher, Disposal, Exhaust Fan, Microwave, Water Heater, Stove
Heat Source Electric
Laundry Hookup, Basement
Exterior
Exterior Feature Porch(es)
Parking Features Garage - Front Entry, Additional Storage Area, Garage Door Opener, Other
Garage Spaces 3.0
Carport Spaces 1
Fence Fully
Water Access N
Roof Type Architectural Shingle
Accessibility None
Porch Porch(es)
Total Parking Spaces 3
Garage Y
Building
Lot Description Corner, Level, Rear Yard
Story 2
Sewer Public Sewer
Water Public
Architectural Style Colonial
Level or Stories 2
Additional Building Above Grade, Below Grade
Structure Type 9'+ Ceilings
New Construction N
Schools
School District Frederick County Public Schools
Others
Senior Community No
Tax ID 1125465199
Ownership Fee Simple
SqFt Source Assessor
Horse Property N
Special Listing Condition Standard
Read Less
Want to know what your home might be worth? Contact us for a FREE valuation!

Our team is ready to help you sell your home for the highest possible price ASAP

Bought with Jessica Case • EXP Realty, LLC






