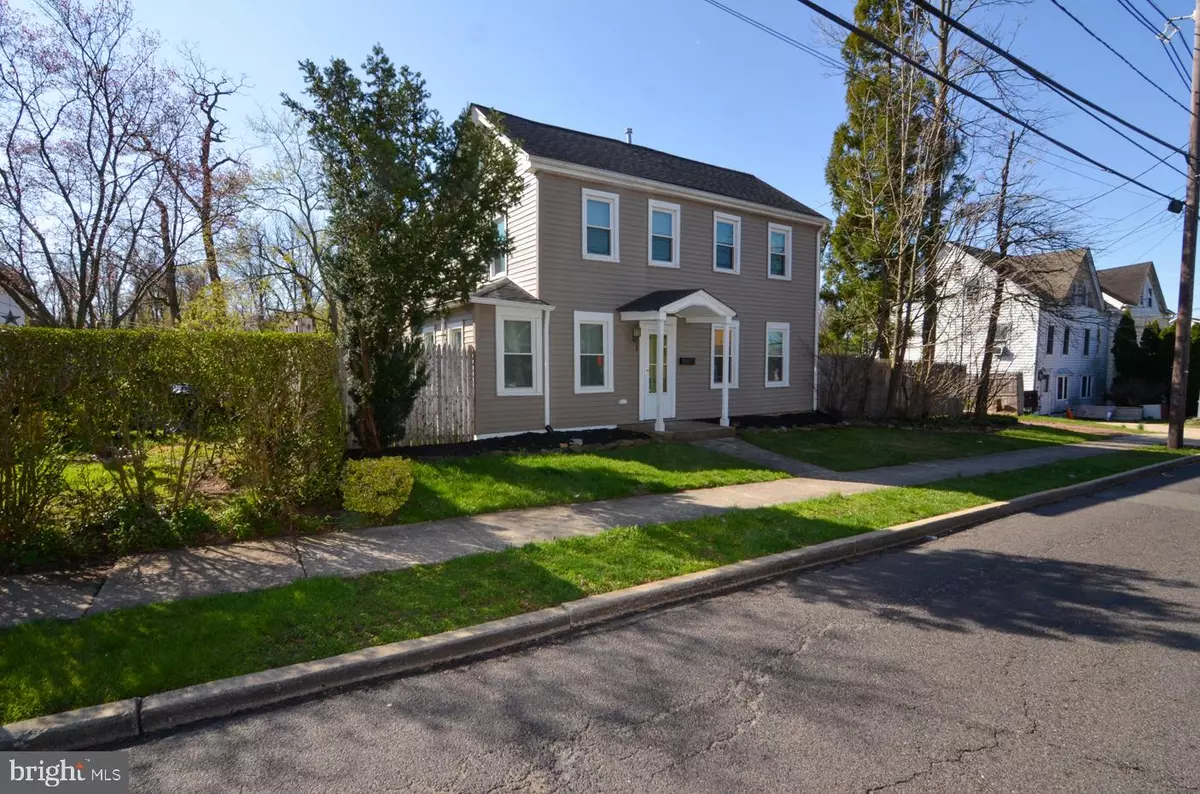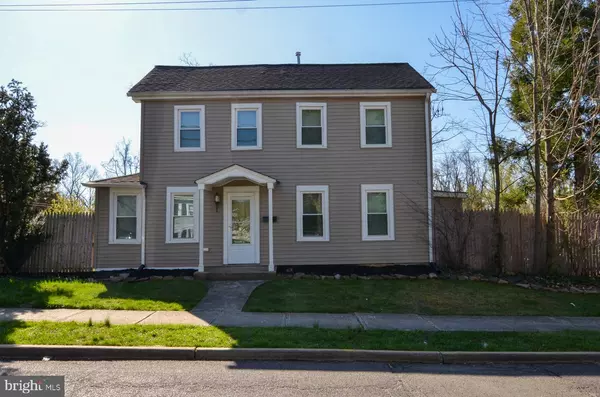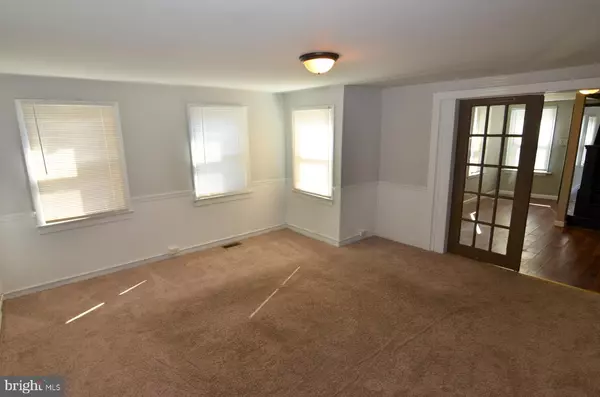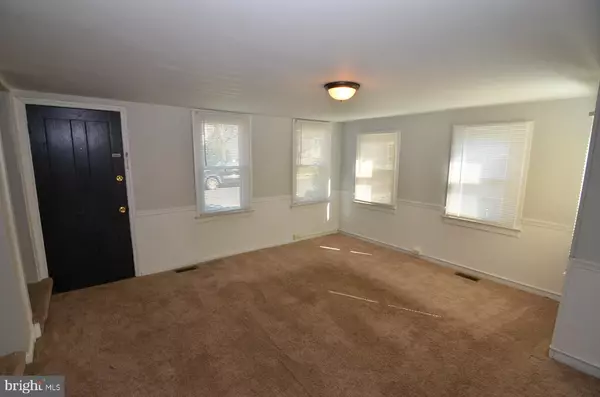$360,000
$350,000
2.9%For more information regarding the value of a property, please contact us for a free consultation.
249 MAIN ST Hamilton, NJ 08620
4 Beds
3 Baths
2,264 SqFt
Key Details
Sold Price $360,000
Property Type Single Family Home
Sub Type Detached
Listing Status Sold
Purchase Type For Sale
Square Footage 2,264 sqft
Price per Sqft $159
Subdivision Groveville
MLS Listing ID NJME310348
Sold Date 05/27/21
Style Colonial
Bedrooms 4
Full Baths 2
Half Baths 1
HOA Y/N N
Abv Grd Liv Area 2,264
Originating Board BRIGHT
Year Built 1880
Annual Tax Amount $5,677
Tax Year 2019
Lot Size 0.270 Acres
Acres 0.27
Lot Dimensions 94.00 x 125.00
Property Description
Located in the quaint section of Groveville in Hamilton Township, this spacious 4 bedroom home and 2.5 bath was custom renovated in 2017 down to the studs in most of the home. Entering through the front door you are welcome to a naturally bright living room and immediately to the right and a step up is the study/library with an abundance of built-in shelving on two walls. Beyond the living room, a L-shaped sitting area wraps around one of two staircases taking you to the second level. The dining room and kitchen are located at the second set of staircases to the second level. The gourmet kitchen has granite counter tops, ample cabinet space and pantry closet for additional storage and provides outside access to the backyard. Also located on the main floor is a mudroom with an enclosed storage room which leads to the driveway. Finally on the main floor is a bonus room that includes the half bath and an sink with additional access to the backyard. Taking one of the two stairways upstairs will lead you to 4 bedrooms with carpet and 2 full baths. Three of the bedrooms have ample closet space. There are two separate heating and AC units for the first and second floor all less than 5 years old that may increase efficiency and reduce utility costs. The backyard space with brick patio affords you privacy along with wooded views.
Location
State NJ
County Mercer
Area Hamilton Twp (21103)
Zoning RES
Rooms
Other Rooms Living Room, Dining Room, Sitting Room, Bedroom 2, Bedroom 3, Bedroom 4, Kitchen, Bedroom 1, Study, Laundry, Mud Room, Bonus Room
Basement Full, Interior Access, Outside Entrance, Unfinished, Walkout Stairs
Interior
Interior Features Additional Stairway, Attic, Built-Ins, Carpet, Ceiling Fan(s), Floor Plan - Traditional, Kitchen - Eat-In, Kitchen - Gourmet
Hot Water Natural Gas
Heating Forced Air
Cooling Central A/C
Flooring Carpet, Hardwood, Laminated, Vinyl
Equipment Built-In Microwave, Dishwasher, Oven/Range - Electric, Refrigerator
Window Features Double Pane,Replacement
Appliance Built-In Microwave, Dishwasher, Oven/Range - Electric, Refrigerator
Heat Source Natural Gas
Laundry Upper Floor, Hookup
Exterior
Exterior Feature Brick, Patio(s)
Garage Spaces 4.0
Fence Partially, Wood
Utilities Available Above Ground
Water Access N
View Trees/Woods
Roof Type Architectural Shingle,Flat,Pitched
Street Surface Paved,Black Top
Accessibility None
Porch Brick, Patio(s)
Road Frontage Boro/Township
Total Parking Spaces 4
Garage N
Building
Lot Description Backs to Trees
Story 2
Foundation Block, Stone
Sewer Public Sewer
Water Public
Architectural Style Colonial
Level or Stories 2
Additional Building Above Grade, Below Grade
New Construction N
Schools
Elementary Schools Sunnybrae E.S.
Middle Schools Emily C. Reynolds M.S.
High Schools Hamilton East-Steinert H.S.
School District Hamilton Township
Others
Senior Community No
Tax ID 03-02716-00048
Ownership Fee Simple
SqFt Source Assessor
Acceptable Financing Cash, Conventional, FHA 203(b), VA
Listing Terms Cash, Conventional, FHA 203(b), VA
Financing Cash,Conventional,FHA 203(b),VA
Special Listing Condition Standard
Read Less
Want to know what your home might be worth? Contact us for a FREE valuation!

Our team is ready to help you sell your home for the highest possible price ASAP

Bought with Christopher John Falco • Aughenbaugh Realty, LLC





