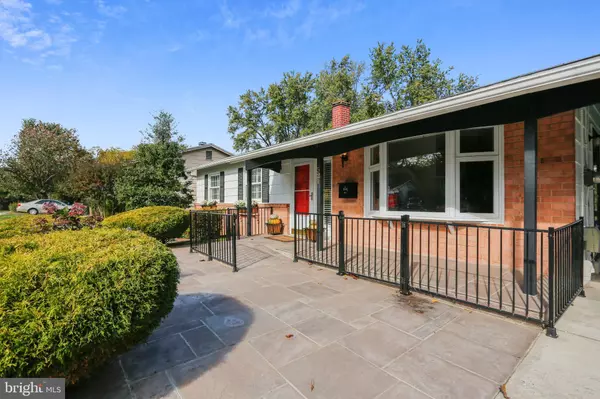$605,000
$624,990
3.2%For more information regarding the value of a property, please contact us for a free consultation.
521 CARR AVE Rockville, MD 20850
4 Beds
3 Baths
1,995 SqFt
Key Details
Sold Price $605,000
Property Type Single Family Home
Sub Type Detached
Listing Status Sold
Purchase Type For Sale
Square Footage 1,995 sqft
Price per Sqft $303
Subdivision West End Park
MLS Listing ID MDMC2020180
Sold Date 12/03/21
Style Ranch/Rambler
Bedrooms 4
Full Baths 3
HOA Y/N N
Abv Grd Liv Area 1,176
Originating Board BRIGHT
Year Built 1963
Annual Tax Amount $6,878
Tax Year 2021
Lot Size 7,700 Sqft
Acres 0.18
Property Description
Sought After West End! Walk to Historic Downtown Rockville! Less than 2 Miles to Rockville Metro Stop & Commuter Train & Montgomery College. Double Paned Windows all with Plantation Shutters, Freshly Painted. Move in Ready! 3 Bedrooms on Main Floor, Eat-In Kitchen with entry to Spacious Carport. Lower Level Large Bedroom and Family Room with Walk-Out Sliding Door to Concrete Patio, Enjoy the Fenced in Yard and Shed for Extra Storage. No HOA. Open House Sunday, Oct 31st 1-3pm
Location
State MD
County Montgomery
Zoning R60
Direction Southwest
Rooms
Other Rooms Living Room, Dining Room, Kitchen, Family Room, Laundry, Storage Room, Attic
Basement Daylight, Partial, Connecting Stairway, Heated, Full, Interior Access, Outside Entrance, Rear Entrance, Poured Concrete, Walkout Level, Windows
Main Level Bedrooms 3
Interior
Interior Features Attic, Ceiling Fan(s), Combination Dining/Living, Crown Moldings, Dining Area, Entry Level Bedroom, Kitchen - Eat-In, Kitchen - Table Space, Primary Bath(s), Pantry, Recessed Lighting, Stall Shower, Tub Shower, Window Treatments, Wood Floors
Hot Water Natural Gas
Heating Forced Air
Cooling Central A/C, Ceiling Fan(s)
Flooring Hardwood, Laminate Plank, Ceramic Tile, Tile/Brick, Vinyl
Equipment Built-In Range, Cooktop, Dishwasher, Disposal, Dryer - Electric, Dryer - Front Loading, Exhaust Fan, Icemaker, Oven/Range - Gas, Oven - Single
Furnishings No
Fireplace N
Window Features Double Hung,Screens,Sliding,Vinyl Clad
Appliance Built-In Range, Cooktop, Dishwasher, Disposal, Dryer - Electric, Dryer - Front Loading, Exhaust Fan, Icemaker, Oven/Range - Gas, Oven - Single
Heat Source Natural Gas
Laundry Basement
Exterior
Exterior Feature Patio(s)
Garage Spaces 2.0
Fence Chain Link
Utilities Available Cable TV Available, Natural Gas Available, Electric Available
Water Access N
View Street
Roof Type Architectural Shingle
Street Surface Black Top
Accessibility Level Entry - Main, Ramp - Main Level
Porch Patio(s)
Road Frontage City/County
Total Parking Spaces 2
Garage N
Building
Lot Description Front Yard, Landscaping, Rear Yard
Story 2
Foundation Block, Slab
Sewer Public Sewer
Water Public
Architectural Style Ranch/Rambler
Level or Stories 2
Additional Building Above Grade, Below Grade
Structure Type Dry Wall
New Construction N
Schools
Elementary Schools Beall
Middle Schools Julius West
High Schools Richard Montgomery
School District Montgomery County Public Schools
Others
Pets Allowed Y
Senior Community No
Tax ID 160400229982
Ownership Fee Simple
SqFt Source Assessor
Horse Property N
Special Listing Condition Standard
Pets Allowed No Pet Restrictions
Read Less
Want to know what your home might be worth? Contact us for a FREE valuation!

Our team is ready to help you sell your home for the highest possible price ASAP

Bought with Jeffrey D Escher • Redfin Corp






