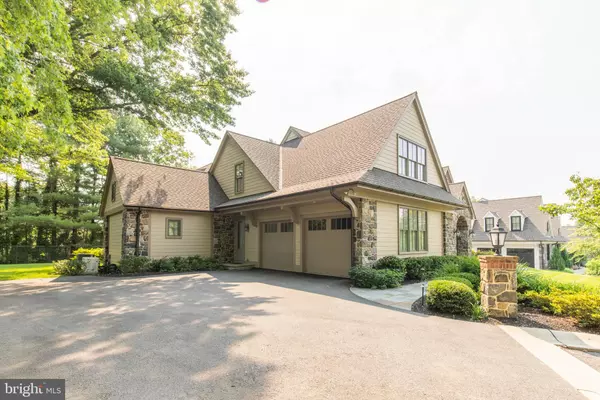$1,675,000
$1,950,000
14.1%For more information regarding the value of a property, please contact us for a free consultation.
402 STONE BROOK Wilmington, DE 19807
4 Beds
5 Baths
4,525 SqFt
Key Details
Sold Price $1,675,000
Property Type Single Family Home
Sub Type Detached
Listing Status Sold
Purchase Type For Sale
Square Footage 4,525 sqft
Price per Sqft $370
Subdivision None Available
MLS Listing ID DENC2001944
Sold Date 10/05/21
Style Contemporary
Bedrooms 4
Full Baths 4
Half Baths 1
HOA Y/N N
Abv Grd Liv Area 4,525
Originating Board BRIGHT
Year Built 2017
Annual Tax Amount $9,284
Tax Year 2021
Lot Size 0.440 Acres
Acres 0.44
Lot Dimensions 0.00 x 0.00
Property Description
Traditional details and modern updates are the hallmarks of this four-bedroom, four and a half bathroom estate nestled on a private lot in Stone Brook. This unique two-story home has everything you're looking for and more including 10 ft ceilings, an open concept gourmet kitchen, a luxurious first-floor primary suite and a private backyard. Colorful landscaping surrounds the home and compliments the beautiful exterior featuring the original stone from an old barn that sat on the property in the 1800's.
Step inside the foyer and take in the rich antique brown hardwood flooring, crown molding and custom millwork that continues throughout the home. The formal dining room is ready for any occasion and offers a sun-filled picture window with views of the front garden. The gourmet kitchen is the heart of this home and features stone countertops and rows of wood cabinetry for easy storage. The stainless steel appliances include a Wolf gas stove range, a second Wolf oven, a Thermador Microwave and an Asko Dishwasher custom paneled to match the cherry and birch wood cabinets. A large center island provides additional serving and presentation space while a custom Highland Park antique white tile backsplash adds the finishing touch.
A casual breakfast area overlooks the warm and inviting family room featuring a cozy fireplace. Create a reading nook or display artwork and photographs around the built-in shelving and cabinetry. Two sets of doors lead to the screened porch instantly expanding the room and bringing in the backyard views. A butler's pantry/ wet bar, complete with a 24” Wine Captain refrigerator and glass front cabinetry, makes entertaining easy!
The first-floor main bedroom is a designer primary suite tucked away for added privacy. This relaxing space offers a sitting area and dual closets for easy storage while the bathroom is full of luxury finishes including signature custom birch wood cabinetry with a cherry colonial stain finish, a huge glass shower and twin vanities. A convenient laundry room and powder room for guests completes the main level.
Take the elevator or staircase to the second level featuring three comfortable guest suites all offering plush carpet, recessed lighting, large closets and fully updated private bathrooms featuring superior Kohler fixtures and Ivory Travertine Honed Tile.
The large and spacious basement offers ample storage and is ready for your custom finishing. Full of possibilities, the basement would be perfect for a customized additional living space, home gym, playroom, media room or bar.
Every material and fixture in this home was meticulously chosen to give this home an elegant but comfortable style and feel. The same attention to detail can be found in the outdoor living spaces. A large screened porch is a wonderful extension of the home perfect for outdoor dining. The fully fenced backyard is surrounded by mature landscaping for additional shade and privacy while a turned 2-car garage makes parking and outdoor storage easy! Do not miss your opportunity to own this exceptional luxury home in Stone Brook!
Location
State DE
County New Castle
Area Hockssn/Greenvl/Centrvl (30902)
Zoning NC15
Rooms
Other Rooms Living Room, Dining Room, Primary Bedroom, Bedroom 2, Bedroom 3, Bedroom 4, Kitchen, Laundry, Other, Screened Porch
Basement Full, Drainage System, Sump Pump
Main Level Bedrooms 1
Interior
Interior Features Breakfast Area, Built-Ins, Chair Railings, Crown Moldings, Elevator, Entry Level Bedroom, Floor Plan - Open, Formal/Separate Dining Room, Kitchen - Eat-In, Kitchen - Island, Primary Bath(s), Recessed Lighting, Walk-in Closet(s), Wet/Dry Bar, Wood Floors
Hot Water Natural Gas
Heating Forced Air
Cooling Central A/C
Flooring Carpet, Ceramic Tile, Hardwood
Fireplaces Number 1
Fireplaces Type Gas/Propane, Mantel(s)
Equipment Range Hood, Oven - Wall, Disposal, Dryer, Dishwasher, Commercial Range, Built-In Range, Built-In Microwave, Washer, Refrigerator
Fireplace Y
Window Features Double Hung,Energy Efficient,Screens
Appliance Range Hood, Oven - Wall, Disposal, Dryer, Dishwasher, Commercial Range, Built-In Range, Built-In Microwave, Washer, Refrigerator
Heat Source Natural Gas
Laundry Main Floor
Exterior
Exterior Feature Porch(es), Screened
Parking Features Inside Access, Garage Door Opener
Garage Spaces 2.0
Utilities Available Cable TV Available, Electric Available, Natural Gas Available, Sewer Available, Water Available
Water Access N
Roof Type Architectural Shingle
Accessibility Elevator
Porch Porch(es), Screened
Attached Garage 2
Total Parking Spaces 2
Garage Y
Building
Lot Description Cul-de-sac, Front Yard, Landscaping, Premium, Rear Yard, SideYard(s)
Story 2
Foundation Concrete Perimeter
Sewer Public Sewer
Water Public
Architectural Style Contemporary
Level or Stories 2
Additional Building Above Grade, Below Grade
New Construction N
Schools
School District Red Clay Consolidated
Others
Senior Community No
Tax ID 07-026.00-187
Ownership Fee Simple
SqFt Source Assessor
Security Features Security System
Acceptable Financing Conventional, Cash
Horse Property N
Listing Terms Conventional, Cash
Financing Conventional,Cash
Special Listing Condition Standard
Read Less
Want to know what your home might be worth? Contact us for a FREE valuation!

Our team is ready to help you sell your home for the highest possible price ASAP

Bought with Michele Vella • RE/MAX Associates-Wilmington





