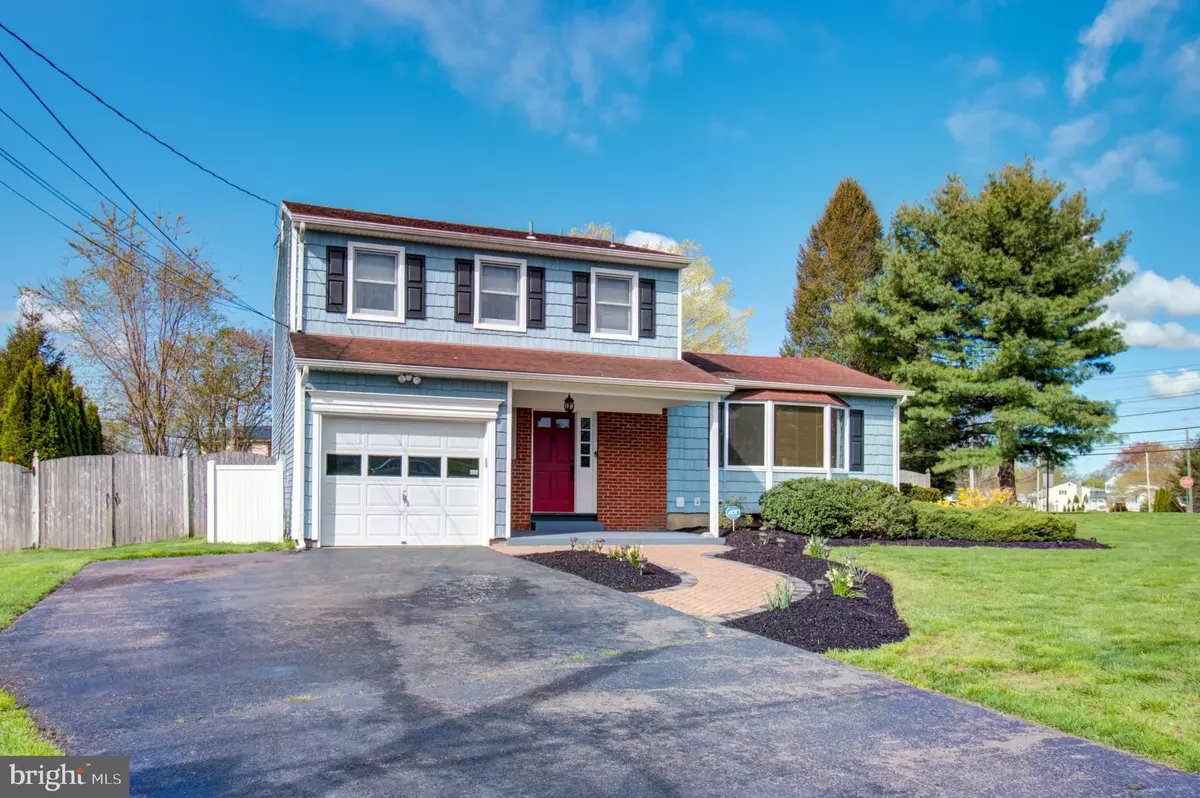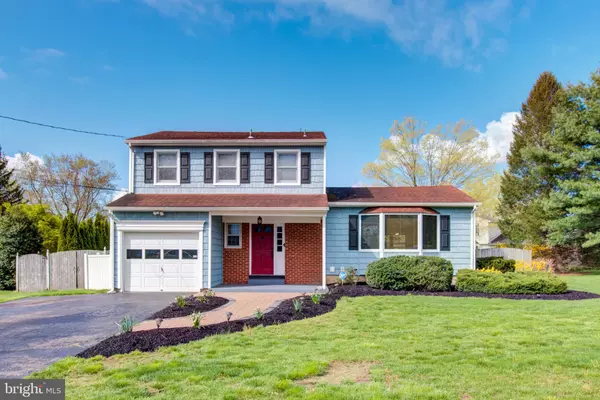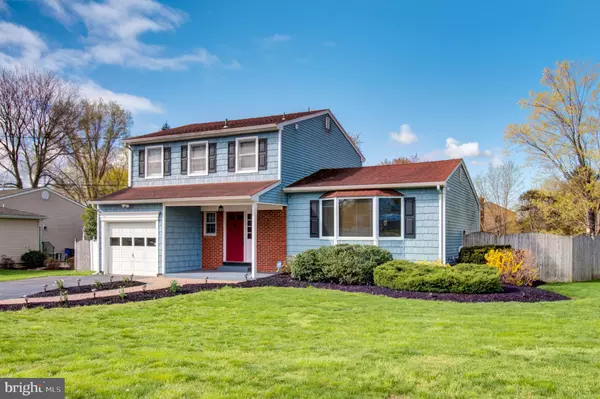$350,000
$335,000
4.5%For more information regarding the value of a property, please contact us for a free consultation.
1 BLUE DEVIL LANE Hamilton, NJ 08619
3 Beds
2 Baths
1,729 SqFt
Key Details
Sold Price $350,000
Property Type Single Family Home
Sub Type Detached
Listing Status Sold
Purchase Type For Sale
Square Footage 1,729 sqft
Price per Sqft $202
Subdivision University Heights
MLS Listing ID NJME310452
Sold Date 06/03/21
Style Split Level
Bedrooms 3
Full Baths 1
Half Baths 1
HOA Y/N N
Abv Grd Liv Area 1,729
Originating Board BRIGHT
Year Built 1972
Annual Tax Amount $8,673
Tax Year 2019
Lot Size 0.572 Acres
Acres 0.57
Lot Dimensions 144.00 x 173.00
Property Description
This charming split level home is ready to welcome its new owners. Situated on a spacious corner lot, the charm and curb appeal beckons you to come inside and discover the amenities that abound. A pretty paver walk leads you to the covered front porch. The main entryway has a tile floor, unique and attractive accent walls, coat closet, and allows access to the garage as well as to the basement. The updated half bath with decorative marble flooring, modern vanity and oil-rubbed bronze fixtures is also located conveniently near the entryway. The step up living room is cheery and bright with an elegant bow window that lets in lots of sunlight making the hardwood floors gleam even brighter. The adjoining, step-down dining room also has hardwood flooring and a double window that overlooks the large backyard. The spacious and updated eat-in-kitchen boasts lovely detailed cabinetry with Silestone countertops, tile backsplash with decorative insets, tiled floor, recessed lighting, full appliance package including a 5 burner stove, and double window looking out upon the backyard. From the kitchen there is access immediately into the family room with new wood-look flooring an Andersen sliding door that leads out onto the very large deck with views of the lush green backyard that is fully fenced. The second level hosts 3 bedrooms all of which have hardwood flooring and ample closet space and two of which have ceiling fans with lights. The master bedroom has it's own access to the updated full bathroom with tile floor and matching tile wall surround on the tub/shower combo, granite topped vanity with decorative over-mirror lighting. Attic space can be accessed via pull-down stairs in the upstairs hallway. The basement provides plenty of additional storage and also houses the laundry facilities. The attached garage has been newly insulated for added comfort and energy efficiency. A brand new hot water heater has just been installed. This home is very, very conveniently located to major roadways, shopping of all varieties, houses of worship, and is only a few minutes to the Hamilton Train Station, as well as parks and recreation areas. Don't miss out on an opportunity to own this attractive and well-kept home. Once you see it, you'll want to make it your own.
Location
State NJ
County Mercer
Area Hamilton Twp (21103)
Zoning RES
Rooms
Other Rooms Living Room, Dining Room, Bedroom 2, Bedroom 3, Kitchen, Family Room, Bedroom 1, Laundry, Bathroom 1, Half Bath
Basement Interior Access, Partial, Unfinished
Interior
Interior Features Attic, Ceiling Fan(s), Dining Area, Family Room Off Kitchen, Floor Plan - Traditional, Kitchen - Eat-In
Hot Water Natural Gas
Heating Central, Forced Air
Cooling Ceiling Fan(s), Central A/C
Flooring Hardwood, Laminated, Ceramic Tile
Equipment Built-In Microwave, Dishwasher, Dryer, Refrigerator, Washer, Water Heater
Fireplace N
Window Features Double Hung,Bay/Bow,Screens,Sliding
Appliance Built-In Microwave, Dishwasher, Dryer, Refrigerator, Washer, Water Heater
Heat Source Natural Gas
Laundry Basement
Exterior
Parking Features Garage - Front Entry, Garage Door Opener, Inside Access
Garage Spaces 1.0
Fence Privacy, Wood
Utilities Available Cable TV
Water Access N
Roof Type Pitched,Shingle
Accessibility None
Attached Garage 1
Total Parking Spaces 1
Garage Y
Building
Lot Description Corner, Landscaping, Front Yard, Rear Yard, SideYard(s)
Story 3
Foundation Crawl Space
Sewer Public Sewer
Water Public
Architectural Style Split Level
Level or Stories 3
Additional Building Above Grade, Below Grade
New Construction N
Schools
School District Hamilton Township
Others
Senior Community No
Tax ID 03-01566-00020
Ownership Fee Simple
SqFt Source Assessor
Security Features Carbon Monoxide Detector(s),Smoke Detector
Acceptable Financing Cash, Conventional, FHA
Listing Terms Cash, Conventional, FHA
Financing Cash,Conventional,FHA
Special Listing Condition Standard
Read Less
Want to know what your home might be worth? Contact us for a FREE valuation!

Our team is ready to help you sell your home for the highest possible price ASAP

Bought with Maureen Sindt • RE/MAX Homeland Realtors





