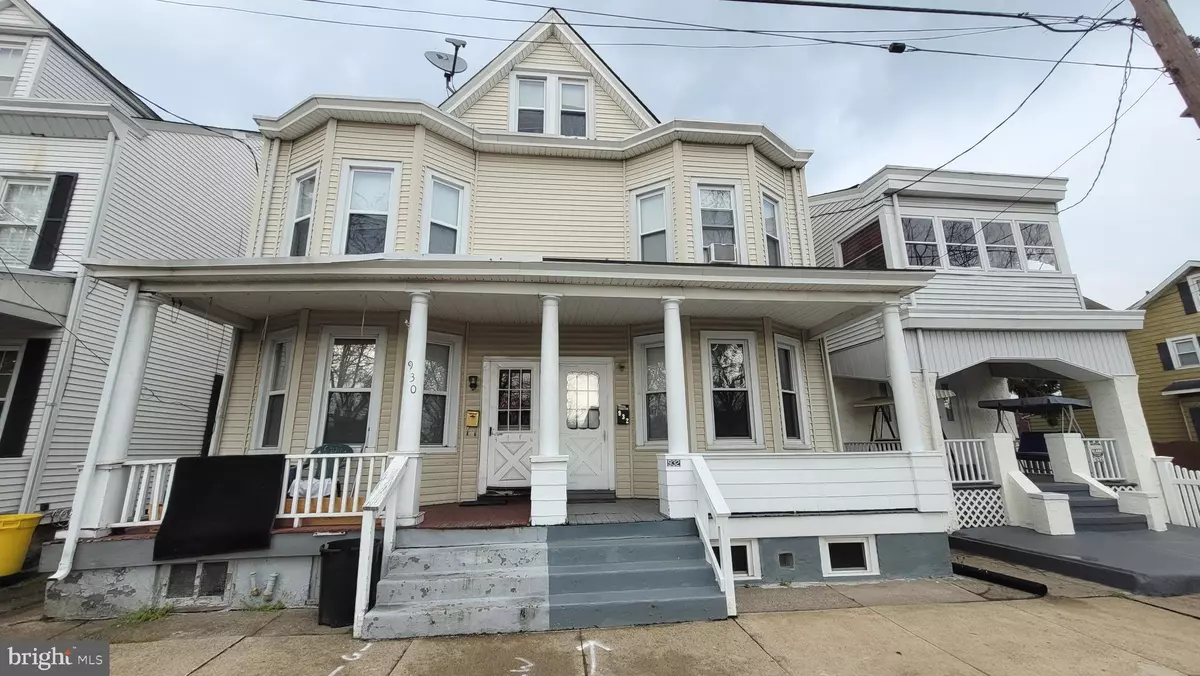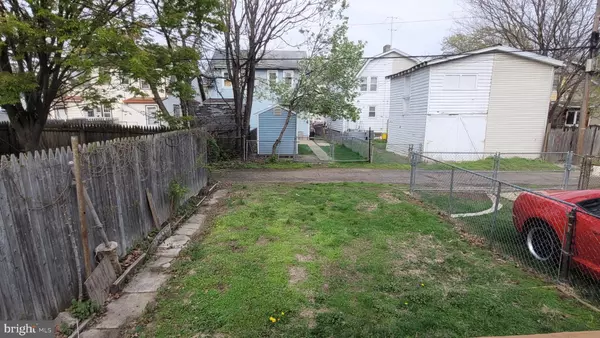$169,000
$169,000
For more information regarding the value of a property, please contact us for a free consultation.
930 FAIRMOUNT AVE Trenton, NJ 08629
4 Beds
3 Baths
1,664 SqFt
Key Details
Sold Price $169,000
Property Type Single Family Home
Sub Type Twin/Semi-Detached
Listing Status Sold
Purchase Type For Sale
Square Footage 1,664 sqft
Price per Sqft $101
Subdivision Villa Park
MLS Listing ID NJME310920
Sold Date 08/13/21
Style Colonial
Bedrooms 4
Full Baths 2
Half Baths 1
HOA Y/N N
Abv Grd Liv Area 1,664
Originating Board BRIGHT
Year Built 1907
Annual Tax Amount $4,162
Tax Year 2020
Lot Size 2,000 Sqft
Acres 0.05
Lot Dimensions 20.00 x 100.00
Property Description
Come and take a look at this home located in the Villa Park Section of Trenton. This home has 4 bedrooms, 2 full baths and a half bath, Rear parking for 2 cars and a finished basement . You will enter thru a living room, followed by a 2nd living area then enter into a large eat in kitchen with plenty of cabinet space. Off from the Kitchen there is a half bath and laundry area. The 2nd floor has 3 spacious bedrooms with plenty of closet space. The master bedroom has 5 closets. The fourth bedroom is located in the finished attic. The finished basement offers additional living space that can be used as a play area, office, or den. There is also a full bathroom in basement. Across the street from this home is a park that the family can enjoy. This home is located near restaurants, shopping and highways. Seller will provide a Clear Certificate of Occupancy.
Location
State NJ
County Mercer
Area Trenton City (21111)
Zoning RES
Rooms
Other Rooms Living Room, Dining Room, Primary Bedroom, Bedroom 2, Bedroom 3, Bedroom 4, Kitchen
Basement Fully Finished
Interior
Interior Features Kitchen - Eat-In
Hot Water Natural Gas
Heating Baseboard - Hot Water
Cooling None
Heat Source Natural Gas
Laundry Main Floor
Exterior
Water Access N
Accessibility None
Garage N
Building
Lot Description Rear Yard
Story 3
Sewer Public Sewer
Water Public
Architectural Style Colonial
Level or Stories 3
Additional Building Above Grade, Below Grade
New Construction N
Schools
School District Trenton Public Schools
Others
Senior Community No
Tax ID 11-30302-00008
Ownership Fee Simple
SqFt Source Assessor
Acceptable Financing Conventional, FHA, VA
Listing Terms Conventional, FHA, VA
Financing Conventional,FHA,VA
Special Listing Condition Standard
Read Less
Want to know what your home might be worth? Contact us for a FREE valuation!

Our team is ready to help you sell your home for the highest possible price ASAP

Bought with Pauline T Chisholm • Action USA Market Realtors





