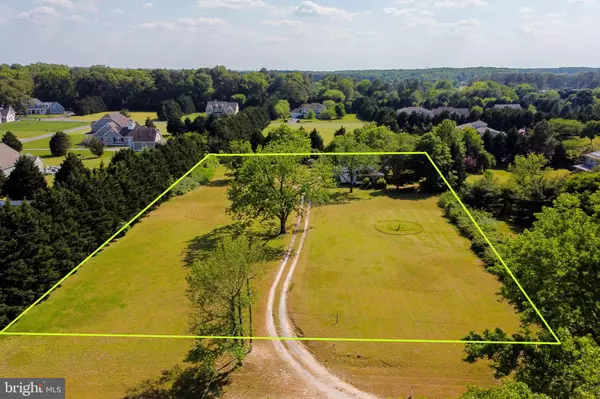$350,000
$350,000
For more information regarding the value of a property, please contact us for a free consultation.
34196 GREENER TRL LN Lewes, DE 19958
4 Beds
2 Baths
1,856 SqFt
Key Details
Sold Price $350,000
Property Type Single Family Home
Sub Type Detached
Listing Status Sold
Purchase Type For Sale
Square Footage 1,856 sqft
Price per Sqft $188
Subdivision None Available
MLS Listing ID DESU181128
Sold Date 12/23/21
Style Farmhouse/National Folk
Bedrooms 4
Full Baths 2
HOA Y/N N
Abv Grd Liv Area 1,856
Originating Board BRIGHT
Year Built 1915
Annual Tax Amount $386
Tax Year 2021
Lot Size 2.105 Acres
Acres 2.1
Lot Dimensions 130 x 401.71 x 221.73 x 191.51 x 100.58 x 212.45
Property Description
SPACIOUS GREEN ACRES - Great potential & great value! Early 1900's farmhouse situated on 2.1+/- acres being sold AS-IS in a secluded enclave area off of Route 24. Consider the options: improve upon, replace, or expand the existing property improvements. This property has been confirmed to have the ability to be further subdivided, per Sussex County P&Z. Further subdivision research is greatly encouraged, if desired. Have all this - and be less than 15 minutes - or 2 miles - to all of the famous Lewes & Rehoboth Beach attractions, restaurants & shopping along Rt 1. It's a great time to make your move to the beach, and the price is absolutely right; call today!
Location
State DE
County Sussex
Area Lewes Rehoboth Hundred (31009)
Zoning AR-1
Rooms
Other Rooms Living Room, Dining Room, Kitchen, Bedroom 1, Full Bath, Additional Bedroom
Basement Unfinished
Main Level Bedrooms 1
Interior
Hot Water None
Heating Wall Unit
Cooling None
Heat Source Propane - Leased
Exterior
Water Access N
View Garden/Lawn
Accessibility None
Garage N
Building
Lot Description Front Yard, Rear Yard, SideYard(s)
Story 2
Sewer Cess Pool
Water Well
Architectural Style Farmhouse/National Folk
Level or Stories 2
Additional Building Above Grade, Below Grade
New Construction N
Schools
School District Cape Henlopen
Others
Senior Community No
Tax ID 334-18.00-38.02
Ownership Fee Simple
SqFt Source Estimated
Acceptable Financing Cash, Conventional
Listing Terms Cash, Conventional
Financing Cash,Conventional
Special Listing Condition Standard
Read Less
Want to know what your home might be worth? Contact us for a FREE valuation!

Our team is ready to help you sell your home for the highest possible price ASAP

Bought with LINDA BOVA • SEA BOVA ASSOCIATES INC.





