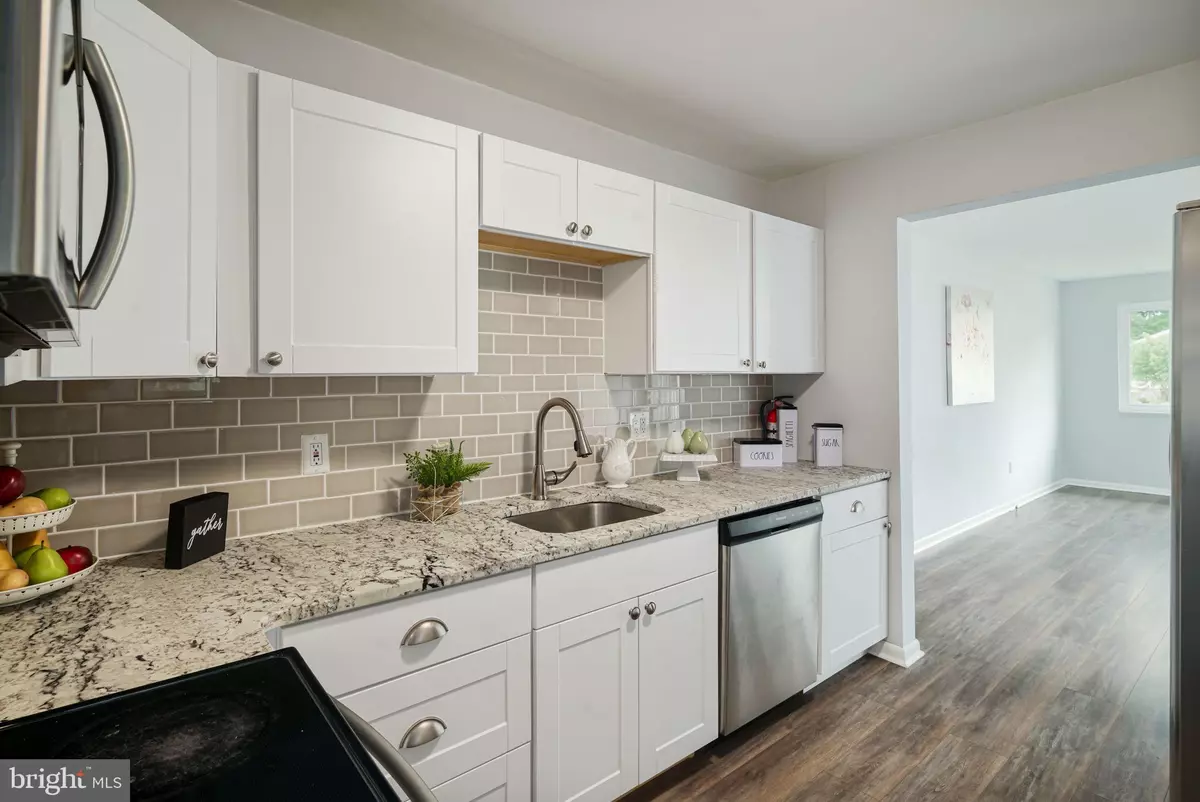$135,000
$129,900
3.9%For more information regarding the value of a property, please contact us for a free consultation.
189 ELMTOWNE BLVD Hammonton, NJ 08037
2 Beds
1 Bath
964 SqFt
Key Details
Sold Price $135,000
Property Type Condo
Sub Type Condo/Co-op
Listing Status Sold
Purchase Type For Sale
Square Footage 964 sqft
Price per Sqft $140
Subdivision Elmtowne
MLS Listing ID NJCD2003826
Sold Date 09/03/21
Style Ranch/Rambler
Bedrooms 2
Full Baths 1
Condo Fees $187/mo
HOA Y/N N
Abv Grd Liv Area 964
Originating Board BRIGHT
Year Built 1970
Annual Tax Amount $2,765
Tax Year 2020
Lot Dimensions 0.00 x 0.00
Property Description
This BEAUTIFUL, OPEN CONCEPT Home is Featured in a Wonderful 55+ Community, and Just Renovated in 2020! NEWER Kitchen, NEWER Heat and Air Conditioning, NEWER Carpet and Wood Flooring, FRESH Paint, and So Much More! This Property's Location is also Ideal with it being so Close to Route 54, 206, 73 and the Atlantic City Expressway. Reasonable Association Fee includes Lawn Maintenance, Water and Sewer. When you First Arrive you'll Notice the Adorable Front Porch with Vinyl Railing and Ramp, Pretty Brick Front Facade, and 3 Car Driveway. Inside you'll Find your Open Concept Living and Dining Room Showcasing Gorgeous Laminate Wood Flooring Throughout, Ceiling Fan, Fresh Grey Paint, and 2 Large Bright Sliding Windows. Open to the Kitchen Featuring the Same Wood Flooring, Ample White Cabinets, Beautiful Granite Counter Tops, Stainless Steel Appliance Package, and Pretty Grey Subway Tile Backsplash. Down the Hall is a Spacious Linen Closet to your Left as well as the Pull Down Staircase to your FLOORED STORAGE ATTIC! Both Bedrooms are a Nice size and Feature Soft Grey Carpet, Fresh Paint, 2 Bright Windows, Ceiling Fans, and Large Closets including 2 DOUBLE Closets in the Primary Bedroom! There is a Full Bath Next Door Displaying Pretty White Storage Vanity, Mirrored Medicine Cabinet, Crisp White Tile Surrounding the Amazing WALK IN TUB/SHOWER, Fresh Grey Paint, and Wood Look Porcelain Tile Floors. Across the Hall is your Spacious Laundry Room with WASHER/DRYER INCLUDED, Wood Floors, Grey Paint, HUGE Storage Closet, and the Entrance to your Super Cute Side Porch Showcasing the Same EASY TO CLEAN Flooring, Grey Paint and 3 Walls of Windows so you can Spend all Summer Long Out Here with a Cold Drink Overlooking your Beautiful Wooded Lot!! Easy Access to Area Roads, Bridges and Great Shopping! 45 Minutes to Atlantic City!! Make Your Appointment Today to View This Wonderful Home-Before It's Too Late!!
Location
State NJ
County Camden
Area Winslow Twp (20436)
Zoning PR5
Rooms
Other Rooms Living Room, Dining Room, Primary Bedroom, Bedroom 2, Kitchen, Sun/Florida Room
Main Level Bedrooms 2
Interior
Interior Features Attic, Carpet, Ceiling Fan(s), Combination Dining/Living, Entry Level Bedroom, Floor Plan - Open, Kitchen - Galley, Tub Shower, Upgraded Countertops
Hot Water Electric
Heating Forced Air
Cooling Central A/C
Flooring Carpet, Laminated
Equipment Dishwasher, Built-In Microwave, Refrigerator, Oven/Range - Electric, Washer, Dryer
Window Features Sliding
Appliance Dishwasher, Built-In Microwave, Refrigerator, Oven/Range - Electric, Washer, Dryer
Heat Source Natural Gas
Laundry Main Floor
Exterior
Exterior Feature Porch(es), Patio(s)
Garage Spaces 3.0
Amenities Available None
Water Access N
Roof Type Pitched,Shingle
Accessibility No Stairs, Ramp - Main Level, Other Bath Mod
Porch Porch(es), Patio(s)
Total Parking Spaces 3
Garage N
Building
Lot Description Backs to Trees, Level
Story 1
Foundation Slab
Sewer Community Septic Tank, Private Septic Tank
Water Community
Architectural Style Ranch/Rambler
Level or Stories 1
Additional Building Above Grade, Below Grade
New Construction N
Schools
School District Winslow Township Public Schools
Others
Pets Allowed Y
HOA Fee Include Common Area Maintenance,Ext Bldg Maint,Lawn Maintenance,Sewer,Snow Removal,Water
Senior Community Yes
Age Restriction 55
Tax ID 36-06701 04-00016 02
Ownership Condominium
Acceptable Financing Cash, Conventional, VA
Listing Terms Cash, Conventional, VA
Financing Cash,Conventional,VA
Special Listing Condition Standard
Pets Allowed No Pet Restrictions
Read Less
Want to know what your home might be worth? Contact us for a FREE valuation!

Our team is ready to help you sell your home for the highest possible price ASAP

Bought with Samantha Grundlock • Keller Williams Realty - Cherry Hill





