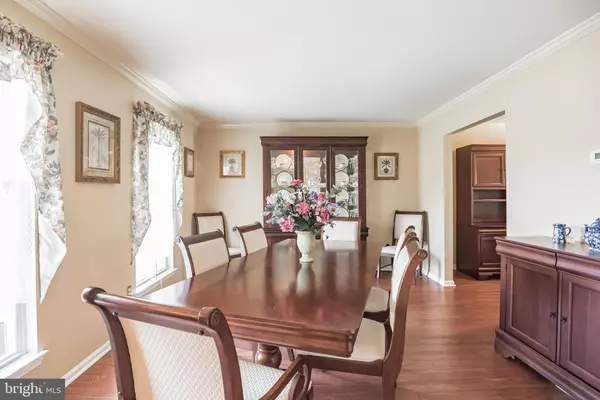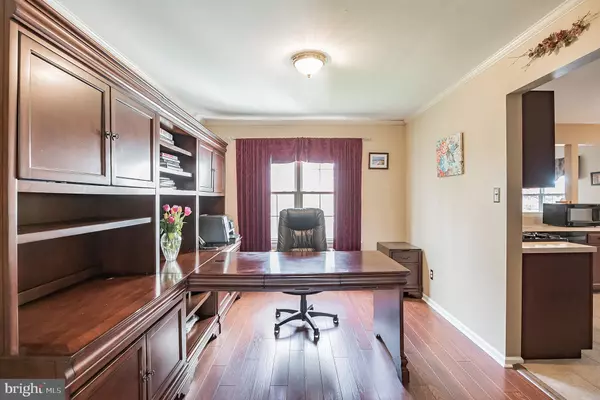$361,000
$375,000
3.7%For more information regarding the value of a property, please contact us for a free consultation.
16 STANGER CT Clayton, NJ 08312
4 Beds
3 Baths
2,212 SqFt
Key Details
Sold Price $361,000
Property Type Single Family Home
Sub Type Detached
Listing Status Sold
Purchase Type For Sale
Square Footage 2,212 sqft
Price per Sqft $163
Subdivision Neigh @ Fries Mill
MLS Listing ID NJGL273836
Sold Date 07/16/21
Style Colonial
Bedrooms 4
Full Baths 2
Half Baths 1
HOA Y/N N
Abv Grd Liv Area 2,212
Originating Board BRIGHT
Year Built 1996
Annual Tax Amount $8,563
Tax Year 2020
Lot Dimensions 115.00 x 146.00
Property Description
This lovely 2100+ sq ft home on a Cul-de-sac, boast 4 bedrooms, one of which is the Primary bedroom with ensuite bath and walk in closet. The sleeping level also gives access to the attic. Upon entering the home, you will find an extra large living room currently being used as the dining room that accommodates a table that seats 8. Next you will find the dining room, currently being used as a home office. Then you enter the eat in kitchen that gives you access to the main floor half bath, pantry, coat closet, basement, sliding glass doors to the back deck and den with wood burning fireplace. The kitchen and the den have an open design and one of the great areas to entertain. Speaking of entertaining, let's venture to the basement, where you will find and the built in bar, TV and pool table and a bonus room, to use as you see fit. Do you like to entertaining outdoors? Well this home has a great large deck, and patio area for that! To many features to list; Put this one on your list of must sees today!
Location
State NJ
County Gloucester
Area Clayton Boro (20801)
Zoning R-B
Rooms
Other Rooms Living Room, Dining Room, Primary Bedroom, Bedroom 2, Bedroom 3, Bedroom 4, Kitchen, Den, Laundry, Bathroom 2, Bonus Room, Primary Bathroom, Half Bath
Basement Fully Finished
Interior
Hot Water Natural Gas
Heating Forced Air
Cooling Central A/C
Heat Source Natural Gas
Exterior
Parking Features Additional Storage Area, Garage Door Opener, Inside Access, Oversized
Garage Spaces 4.0
Water Access N
Accessibility None
Attached Garage 2
Total Parking Spaces 4
Garage Y
Building
Story 2
Sewer Public Sewer
Water Public
Architectural Style Colonial
Level or Stories 2
Additional Building Above Grade, Below Grade
New Construction N
Schools
Middle Schools Clayton
School District Clayton Public Schools
Others
Senior Community No
Tax ID 01-02105 03-00035
Ownership Fee Simple
SqFt Source Assessor
Acceptable Financing Conventional, FHA, VA
Listing Terms Conventional, FHA, VA
Financing Conventional,FHA,VA
Special Listing Condition Standard
Read Less
Want to know what your home might be worth? Contact us for a FREE valuation!

Our team is ready to help you sell your home for the highest possible price ASAP

Bought with Kaitlyn Wendler • EXP Realty, LLC






