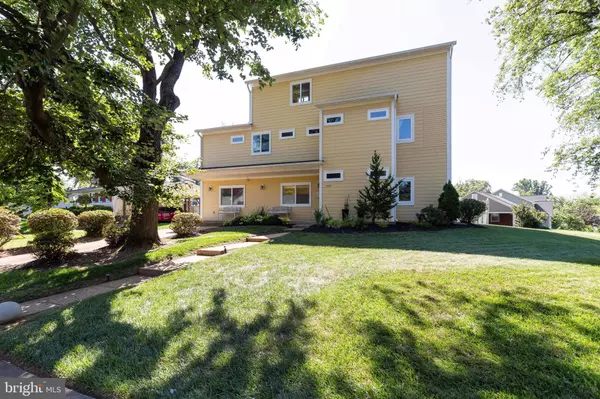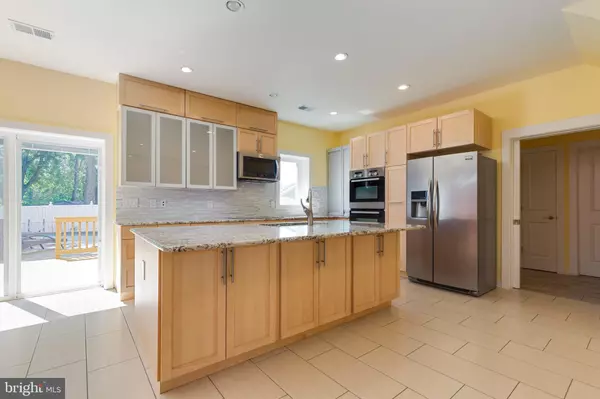$1,000,000
$999,999
For more information regarding the value of a property, please contact us for a free consultation.
7439 TILLMAN DR Falls Church, VA 22043
6 Beds
4 Baths
3,375 SqFt
Key Details
Sold Price $1,000,000
Property Type Single Family Home
Sub Type Detached
Listing Status Sold
Purchase Type For Sale
Square Footage 3,375 sqft
Price per Sqft $296
Subdivision Pimmit Hills
MLS Listing ID VAFX2003462
Sold Date 11/04/21
Style Contemporary
Bedrooms 6
Full Baths 4
HOA Y/N N
Abv Grd Liv Area 3,375
Originating Board BRIGHT
Year Built 1960
Annual Tax Amount $12,333
Tax Year 2021
Lot Size 0.284 Acres
Acres 0.28
Property Description
**Price Improvement for this meticulously maintained, 6 bedroom 4 full bath home situated on a Huge corner lot located in sought after Pimmit Hills. Open floor plan with gourmet kitchen gleaming Brazilian counter tops, strand-woven bamboo flooring, casement windows, hardy board siding and so much more.
Primary Bedroom Suite with a luxurious bath and separate shower his and hers custom walk-in closet. Need convenience or privacy, bedrooms on every level allow guest and or family their own private space.
Need More???
Did I forget to mention the pool!!!! Yes sit poolside all summer long behind your very own large private fenced in backyard. Enjoy morning coffee, entertain or have dinner in your very own backyard oasis.
Minutes from Tysons , Dulles and DC Walking distance from Mclean Silver line metro .
Location
State VA
County Fairfax
Zoning 140
Rooms
Other Rooms Dining Room, Primary Bedroom, Bedroom 2, Bedroom 3, Bedroom 4, Kitchen, Bedroom 1, Great Room, Laundry, Media Room, Bedroom 6, Bathroom 1, Primary Bathroom, Additional Bedroom
Main Level Bedrooms 2
Interior
Interior Features Crown Moldings, Dining Area, Entry Level Bedroom, Family Room Off Kitchen, Floor Plan - Open, Kitchen - Island, Kitchen - Table Space, Soaking Tub, Tub Shower, Upgraded Countertops, Walk-in Closet(s), Wood Floors
Hot Water Natural Gas
Heating Forced Air
Cooling Central A/C
Equipment Built-In Microwave, Cooktop, Dryer, Dishwasher, Oven - Double, Stainless Steel Appliances, Washer
Fireplace N
Appliance Built-In Microwave, Cooktop, Dryer, Dishwasher, Oven - Double, Stainless Steel Appliances, Washer
Heat Source Natural Gas
Laundry Upper Floor
Exterior
Utilities Available Electric Available, Cable TV Available, Natural Gas Available, Phone Available, Water Available
Water Access N
Accessibility None
Garage N
Building
Story 2.5
Sewer Public Sewer
Water Public
Architectural Style Contemporary
Level or Stories 2.5
Additional Building Above Grade, Below Grade
New Construction N
Schools
Elementary Schools Westgate
Middle Schools Kilmer
High Schools Marshall
School District Fairfax County Public Schools
Others
Senior Community No
Tax ID 0303 16 0030
Ownership Fee Simple
SqFt Source Assessor
Special Listing Condition Standard
Read Less
Want to know what your home might be worth? Contact us for a FREE valuation!

Our team is ready to help you sell your home for the highest possible price ASAP

Bought with Valeria Sotillo • RLAH @properties





