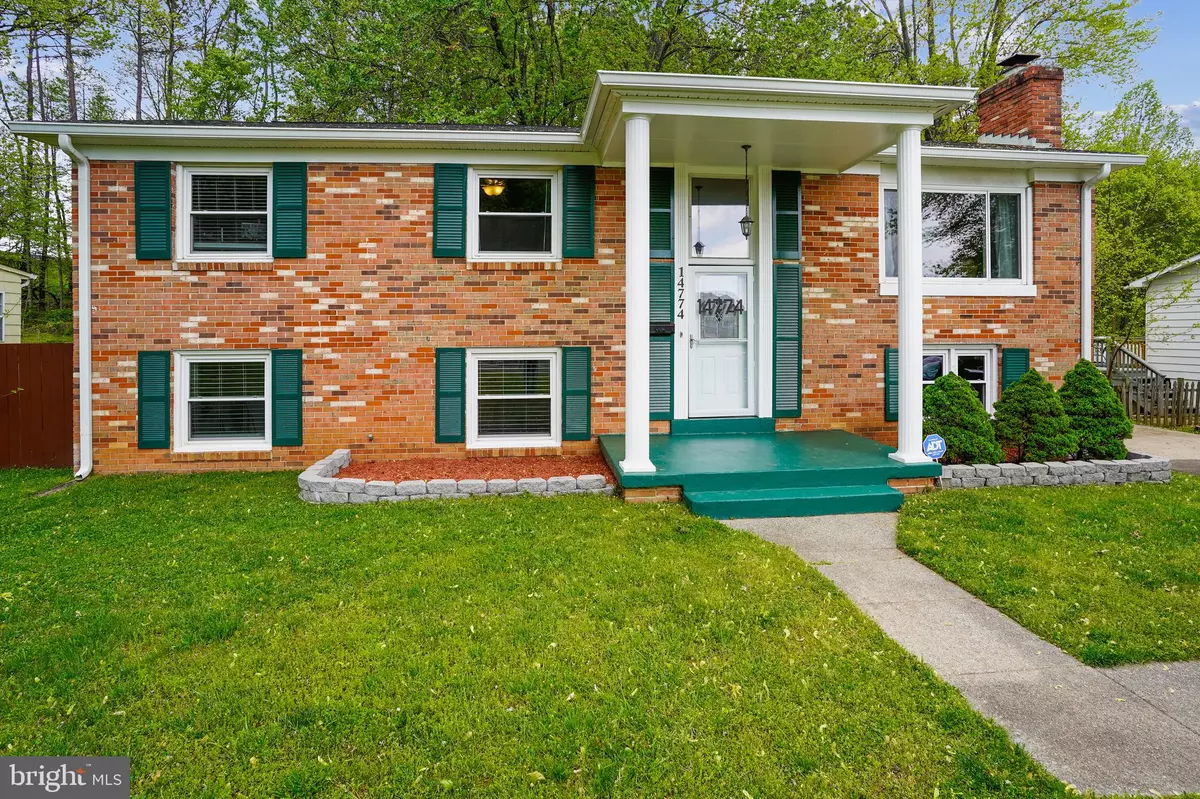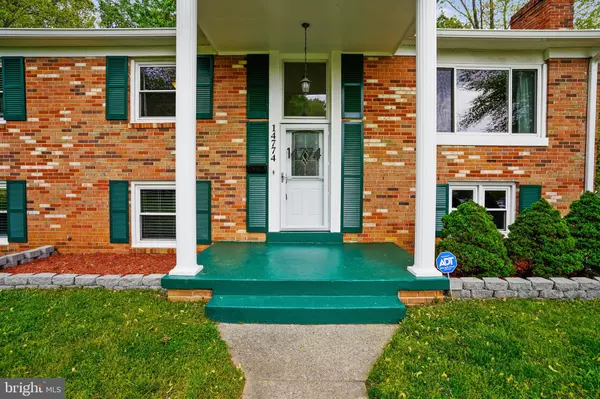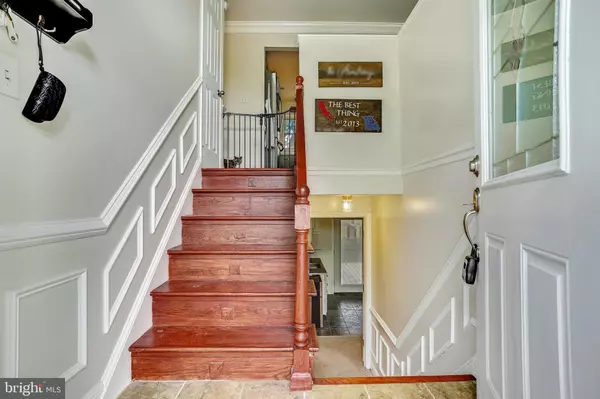$448,000
$449,927
0.4%For more information regarding the value of a property, please contact us for a free consultation.
14774 DARBYDALE AVE Woodbridge, VA 22193
5 Beds
3 Baths
2,222 SqFt
Key Details
Sold Price $448,000
Property Type Single Family Home
Sub Type Detached
Listing Status Sold
Purchase Type For Sale
Square Footage 2,222 sqft
Price per Sqft $201
Subdivision Dale City
MLS Listing ID VAPW520068
Sold Date 05/28/21
Style Colonial
Bedrooms 5
Full Baths 3
HOA Y/N N
Abv Grd Liv Area 1,300
Originating Board BRIGHT
Year Built 1969
Annual Tax Amount $4,187
Tax Year 2021
Lot Size 10,145 Sqft
Acres 0.23
Property Description
HUGE 5 BEDROOM, 3 BATH HOME WITH MAJOR RENOVATIONS! CHAIR RAIL, MOLDING, SHADOW BOX THRU OUT JUST ADD TO THE ELEGANT TOUCHES! HARDWOOD THRU OUT! NEW KITCHEN IN SUMMER OF 2020! CERAMIC TILE FROM ITALY! STAINLESS STEEL APPLIANCES! HANDCRAFTED, CUSTOM DESIGN WOOD CABINETS! SOFT CLOSE! PULL OUT CORNER LAZY SUSAN! QUARTZ COUNTER TOPS! LARGE BUTCHER BLOCK ISLAND WITH POWER OUTLETS! ISLAND HAS DOUBLE SIDED PULL OUT DRAWERS FOR EXTRA STORAGE! GLASS SUBWAY TILE BACK SPLASH! ALL BATHROOMS UPDATED IN 2018! 3 GOOD SIZE BEDROOMS ON MAIN LEVEL! OWNERS' BEDROOM HAS OWN BATH! NEW WINDOWS IN 2018! HOUSE IS FULL OF LIGHT! LOWER LEVEL HAS 2 BEDROOMS AND A FULL BATH! REC ROOM HAS WOOD BURNING FIREPLACE WITH BRICK HEARTH! FLUE CLEANED IN 2018! WET BAR WITH SINK! WINE COOLER DOES NOT CONVEY.. SORRY! UTILITY ROOM HAS ROOM FOR STORAGE AND NEWER STACK WASHER AND DRYER! WALK OUT TO 28X37 FOOT DECK AND THAT'S JUST THE MAIN PART! ALSO HAVE UPPER DECK AND DECKS UNDER STAIRS! SEATING AROUND TREE! STORAGE ROOM/WORKSHOP UNDER DEN ROOM! BE SURE AND LOOK INSIDE! FULLY FENCED BACK YARD! BACKS TO WOODS! SHED FOR LAWN EQUIPMENT STORAGE! ROOF LESS THAN 5 YEARS OLD! CLOSE TO MINNIEVILLE ROAD AND DALE BLVD! MINUTES TO 95! ONE SELLER WORKS FROM HOME! SELLERS PREFER KEY TITLE! SELLERS WILL NEED RENT BACK! OFFERS WILL BE ACCEPTED UNTIL 6 PM ON TUESDAY, APRIL 27TH! RESPONSES WILL BE GIVEN ON WEDNESDAY, APRIL 28TH. EVERYONE WILL BE CONTACTED WITH AN UPDATE AS SOON AS POSSIBLE!
Location
State VA
County Prince William
Zoning RPC
Rooms
Other Rooms Dining Room, Bedroom 2, Bedroom 3, Bedroom 4, Bedroom 5, Kitchen, Family Room, Den, Bedroom 1, Laundry, Recreation Room, Bathroom 1, Bathroom 2, Bathroom 3
Basement Full
Main Level Bedrooms 3
Interior
Interior Features Bar, Breakfast Area, Built-Ins, Carpet, Ceiling Fan(s), Chair Railings, Dining Area, Family Room Off Kitchen, Floor Plan - Open, Kitchen - Gourmet, Kitchen - Island, Tub Shower, Window Treatments
Hot Water Natural Gas
Heating Forced Air
Cooling Central A/C, Ceiling Fan(s)
Fireplaces Number 1
Fireplaces Type Brick, Fireplace - Glass Doors
Equipment Built-In Microwave, Dishwasher, Disposal, Dryer, Energy Efficient Appliances, Exhaust Fan, Water Heater, Water Conditioner - Owned, Washer, Refrigerator, Oven/Range - Gas, Range Hood, Stainless Steel Appliances, Stove, Icemaker
Fireplace Y
Appliance Built-In Microwave, Dishwasher, Disposal, Dryer, Energy Efficient Appliances, Exhaust Fan, Water Heater, Water Conditioner - Owned, Washer, Refrigerator, Oven/Range - Gas, Range Hood, Stainless Steel Appliances, Stove, Icemaker
Heat Source Natural Gas
Laundry Lower Floor, Dryer In Unit, Washer In Unit
Exterior
Exterior Feature Deck(s), Porch(es)
Garage Spaces 3.0
Fence Chain Link, Fully, Wood
Water Access N
View Trees/Woods
Accessibility None
Porch Deck(s), Porch(es)
Total Parking Spaces 3
Garage N
Building
Lot Description Backs - Open Common Area, Backs to Trees, Front Yard
Story 2
Sewer Public Sewer
Water Public
Architectural Style Colonial
Level or Stories 2
Additional Building Above Grade, Below Grade
New Construction N
Schools
Elementary Schools Kyle R. Wilson
Middle Schools George M. Hampton
High Schools Gar-Field
School District Prince William County Public Schools
Others
Senior Community No
Tax ID 8191-45-7371
Ownership Fee Simple
SqFt Source Assessor
Horse Property Y
Special Listing Condition Standard
Read Less
Want to know what your home might be worth? Contact us for a FREE valuation!

Our team is ready to help you sell your home for the highest possible price ASAP

Bought with Ruth D. Henriquez • Keller Williams Capital Properties





