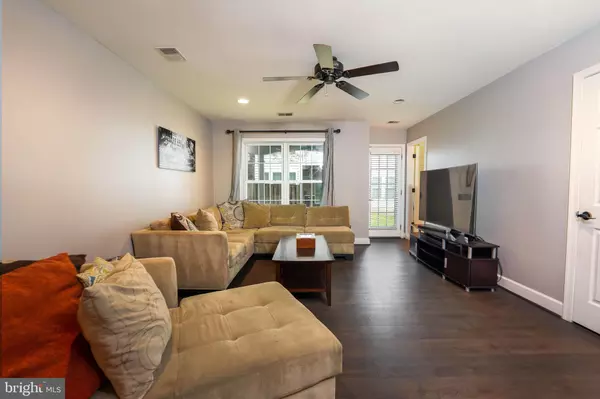$440,000
$415,000
6.0%For more information regarding the value of a property, please contact us for a free consultation.
14663 CROSSFIELD WAY Woodbridge, VA 22191
3 Beds
4 Baths
2,333 SqFt
Key Details
Sold Price $440,000
Property Type Condo
Sub Type Condo/Co-op
Listing Status Sold
Purchase Type For Sale
Square Footage 2,333 sqft
Price per Sqft $188
Subdivision Potomac Club
MLS Listing ID VAPW520878
Sold Date 05/28/21
Style Traditional
Bedrooms 3
Full Baths 3
Half Baths 1
Condo Fees $138/mo
HOA Fees $139/mo
HOA Y/N Y
Abv Grd Liv Area 1,848
Originating Board BRIGHT
Year Built 2007
Annual Tax Amount $4,242
Tax Year 2021
Property Description
Welcome to Prestigious Potomac Club. Walk this way into a great entry foyer, and step into this beautiful condominium with three bedrooms and three full baths, and a one car garage. On the main level, your living area is big enough to fit your grand size sectional and enjoy your backyard views. Upstairs on the second level features beautiful hardwood floors, the living room and dining room for entertaining, your breakfast room in the fabulous gourmet kitchen with granite countertops. Come and let's have coffee , tea, or juice and sit on your enormous size patio and enjoy the spring breeze. Your master bedroom oasis features a walk in closet, large luxury soaking tub, separate shower, and a double vanity. Freshly painted and new carpet installed on the entry stairs and the third level of the home. The secondary bedrooms are a great size and the full bathroom size bathroom amazing shower/tub is just gorgeous. Potomac Club is a highly sought after community located directly off 95. Stonebridge Town Center, Commuter Lots, VRE, are just some of the bonuses. The community offers Club House, Full Gym, Indoor/Outdoor Pools, Playgrounds, Gated Community with Guards, climbing wall, and more! This home is definitely a MUST SEE!
Location
State VA
County Prince William
Zoning R16
Rooms
Other Rooms Living Room, Dining Room, Bedroom 2, Bedroom 3, Kitchen, Breakfast Room, Bedroom 1, Laundry, Recreation Room, Bathroom 1, Bathroom 2, Half Bath
Interior
Interior Features Breakfast Area, Ceiling Fan(s), Dining Area, Floor Plan - Open, Kitchen - Eat-In, Kitchen - Table Space, Kitchen - Gourmet, Recessed Lighting, Soaking Tub, Walk-in Closet(s), Tub Shower
Hot Water Electric
Heating Heat Pump(s)
Cooling Ceiling Fan(s), Central A/C
Fireplaces Number 1
Equipment Built-In Microwave, Cooktop, Dishwasher, Disposal, Dryer, Humidifier, Stainless Steel Appliances, Refrigerator, Washer
Fireplace Y
Appliance Built-In Microwave, Cooktop, Dishwasher, Disposal, Dryer, Humidifier, Stainless Steel Appliances, Refrigerator, Washer
Heat Source Natural Gas
Laundry Main Floor
Exterior
Parking Features Garage - Front Entry
Garage Spaces 1.0
Amenities Available Club House, Community Center, Exercise Room, Fax/Copying, Gated Community, Pool - Outdoor, Pool - Indoor, Tot Lots/Playground
Water Access N
Accessibility None
Attached Garage 1
Total Parking Spaces 1
Garage Y
Building
Story 3
Sewer Public Sewer
Water Public
Architectural Style Traditional
Level or Stories 3
Additional Building Above Grade, Below Grade
New Construction N
Schools
School District Prince William County Public Schools
Others
Pets Allowed Y
HOA Fee Include Security Gate,Recreation Facility,Pool(s),Trash,Sauna,Common Area Maintenance
Senior Community No
Tax ID 8391-14-6126.01
Ownership Condominium
Acceptable Financing Cash, Conventional, FHA, VA, VHDA
Listing Terms Cash, Conventional, FHA, VA, VHDA
Financing Cash,Conventional,FHA,VA,VHDA
Special Listing Condition Standard
Pets Allowed Case by Case Basis
Read Less
Want to know what your home might be worth? Contact us for a FREE valuation!

Our team is ready to help you sell your home for the highest possible price ASAP

Bought with Alexandra Eldredge • CENTURY 21 New Millennium





