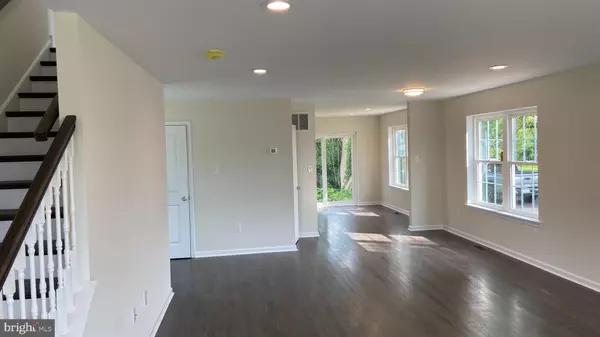$359,900
$359,900
For more information regarding the value of a property, please contact us for a free consultation.
2886 PANCOAST AVE Aston, PA 19014
3 Beds
3 Baths
Key Details
Sold Price $359,900
Property Type Single Family Home
Sub Type Detached
Listing Status Sold
Purchase Type For Sale
Subdivision None Available
MLS Listing ID PADE544736
Sold Date 08/06/21
Style Colonial
Bedrooms 3
Full Baths 2
Half Baths 1
HOA Y/N N
Originating Board BRIGHT
Year Built 2021
Annual Tax Amount $1,360
Tax Year 2020
Lot Dimensions 165.00 x 235.00
Property Description
New construction 3 bedroom 2 1/2 bath single home in the heart of Aston! This beautiful house offers an open floor plan and excellent craftsmanship throughout. The first floor features a large living room, dining room, powder room, hardwood oak floors, and gorgeous kitchen with white cabinets, stainless steel appliances, granite countertops, and sliding doors that lead to the back yard. The second floor has a large main bedroom with main bathroom and walk-in closet. There are also two additional spacious bedrooms with ample closet space, a full hall bath and a laundry room. This house also offers a large full walkout basement with roughed-in plumbing so it can be easily finished. A new driveway, sidewalks, and lawn will also be installed. Built by a quality local builder with a great reputation and impeccable credentials. Steps from award winning schools and located near shopping, restaurants, playgrounds, & highways!
Location
State PA
County Delaware
Area Aston Twp (10402)
Zoning RESIDENTIAL
Rooms
Basement Full
Interior
Hot Water Natural Gas
Heating Forced Air
Cooling Central A/C
Flooring Hardwood, Carpet
Heat Source Natural Gas
Exterior
Water Access N
Accessibility None
Garage N
Building
Story 2
Sewer Public Sewer
Water Public
Architectural Style Colonial
Level or Stories 2
Additional Building Above Grade, Below Grade
New Construction Y
Schools
Middle Schools Northley
High Schools Sun Valley
School District Penn-Delco
Others
Senior Community No
Tax ID 02-00-01785-01
Ownership Fee Simple
SqFt Source Assessor
Special Listing Condition Standard
Read Less
Want to know what your home might be worth? Contact us for a FREE valuation!

Our team is ready to help you sell your home for the highest possible price ASAP

Bought with Mary M Koch • Century 21 Preferred





