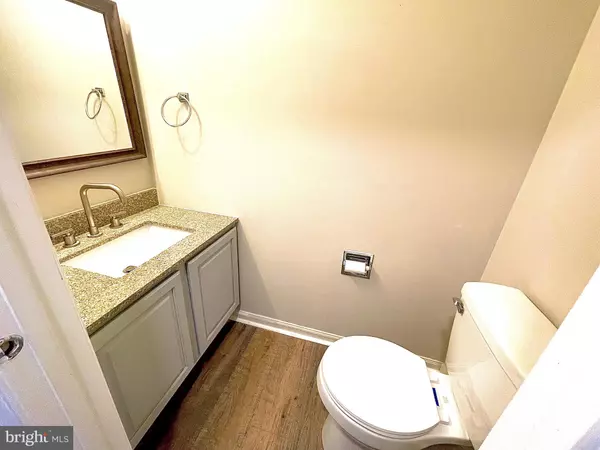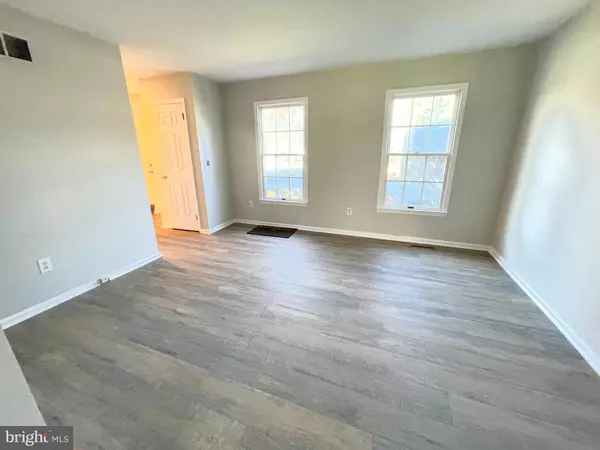$360,000
$360,000
For more information regarding the value of a property, please contact us for a free consultation.
405 FALCON DR Camden Wyoming, DE 19934
4 Beds
3 Baths
2,635 SqFt
Key Details
Sold Price $360,000
Property Type Single Family Home
Sub Type Detached
Listing Status Sold
Purchase Type For Sale
Square Footage 2,635 sqft
Price per Sqft $136
Subdivision Eagles Nest
MLS Listing ID DEKT2004100
Sold Date 12/28/21
Style Contemporary
Bedrooms 4
Full Baths 2
Half Baths 1
HOA Y/N Y
Abv Grd Liv Area 2,635
Originating Board BRIGHT
Year Built 1993
Annual Tax Amount $1,549
Tax Year 2021
Lot Size 0.360 Acres
Acres 0.36
Lot Dimensions 103.00 x 150.52
Property Description
Welcome Home to this lovely 4 Bed 2.1 Renovated Home located in CR School district in a sought after neighborhood minutes for the local Air Force Base! This amazing home has tons of space including a large Living room and Dining room, Family room with a wood burning fireplace and extra Bonus room that takes the place of any basement area professionally installed by a Licensed Contractor!! This home features a completely updated Kitchen including New white shaker cabinets, new countertops, new LVP flooring, upgraded appliances, (AS-IS) recessed lighting package and a beautiful ceramic tiled backsplash! The Living & Dining room, all bathrooms, Laundry room and main floor hallways have new Laminate wide plank flooring! All of the bathrooms have all new light fixtures and many upgrades to include all new chair height toilets wide plank flooring, and upgraded vanities!! The entire home has been freshly painted (amazing color) and all the carpeted areas have been professionally replaced with 7lbs padding! The owner included recessed lighting in the Kitchen, Family & Bonus rooms and the upper and mail hallways. The utilities have been professionally serviced included the HVAC system and Chimney cleaned and serviced. The Bonus room has two entries, one to the side yard and the other leads to deck/backyard and a separate heating system! The home has a large yard with a spacious side entry garage! Don't Miss Out on This Amazing Home !!! Schedule Today!
Location
State DE
County Kent
Area Caesar Rodney (30803)
Zoning RS1
Rooms
Other Rooms Living Room, Dining Room, Primary Bedroom, Bedroom 2, Bedroom 3, Bedroom 4, Kitchen, Family Room, Laundry, Bonus Room
Interior
Interior Features Ceiling Fan(s), Crown Moldings, Kitchen - Eat-In, Kitchen - Efficiency, Pantry, Walk-in Closet(s), Recessed Lighting, Attic, Carpet, Upgraded Countertops, Formal/Separate Dining Room, Family Room Off Kitchen
Hot Water Electric
Heating Forced Air, Central
Cooling Central A/C
Fireplaces Number 1
Fireplaces Type Wood, Brick, Fireplace - Glass Doors
Equipment Refrigerator, Water Heater, Oven/Range - Electric, Dishwasher, Microwave, Icemaker
Fireplace Y
Appliance Refrigerator, Water Heater, Oven/Range - Electric, Dishwasher, Microwave, Icemaker
Heat Source Natural Gas
Laundry Upper Floor
Exterior
Parking Features Garage - Side Entry, Garage Door Opener
Garage Spaces 2.0
Water Access N
Accessibility None
Attached Garage 2
Total Parking Spaces 2
Garage Y
Building
Story 2
Foundation Crawl Space
Sewer Public Sewer
Water Public
Architectural Style Contemporary
Level or Stories 2
Additional Building Above Grade, Below Grade
New Construction N
Schools
School District Caesar Rodney
Others
Senior Community No
Tax ID NM-00-09420-03-0800-000
Ownership Fee Simple
SqFt Source Assessor
Acceptable Financing Cash, Conventional, FHA, VA
Listing Terms Cash, Conventional, FHA, VA
Financing Cash,Conventional,FHA,VA
Special Listing Condition Standard
Read Less
Want to know what your home might be worth? Contact us for a FREE valuation!

Our team is ready to help you sell your home for the highest possible price ASAP

Bought with Keanna L Faison • Keller Williams Realty





