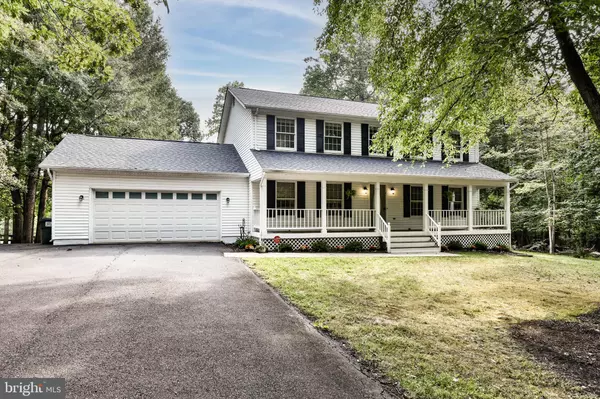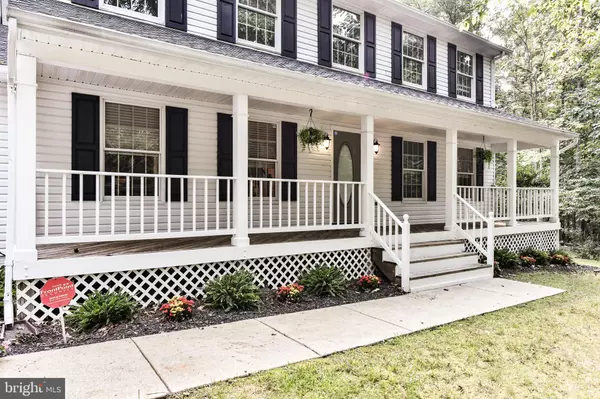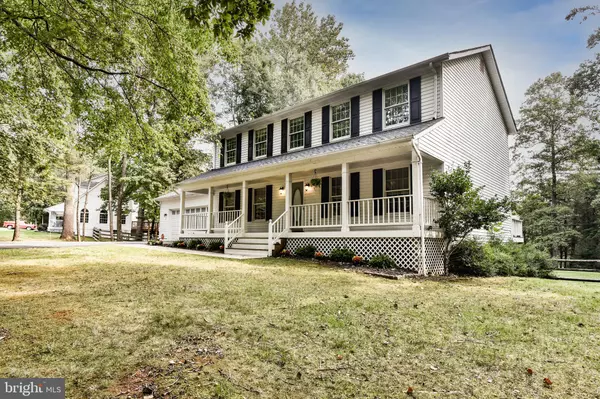$669,900
$679,900
1.5%For more information regarding the value of a property, please contact us for a free consultation.
7203 AUBURN MILL RD Warrenton, VA 20187
5 Beds
4 Baths
3,372 SqFt
Key Details
Sold Price $669,900
Property Type Single Family Home
Sub Type Detached
Listing Status Sold
Purchase Type For Sale
Square Footage 3,372 sqft
Price per Sqft $198
Subdivision Auburn Mill Estates
MLS Listing ID VAFQ2001370
Sold Date 11/19/21
Style Colonial
Bedrooms 5
Full Baths 3
Half Baths 1
HOA Y/N N
Abv Grd Liv Area 2,252
Originating Board BRIGHT
Year Built 1992
Annual Tax Amount $4,545
Tax Year 2021
Lot Size 1.000 Acres
Acres 1.0
Property Description
*Open house Canceled* Home still fully available! Gorgeous 3 level colonial on private and usable 1 acre lot. This home has been impeccably maintained and it shows! Upgraded wood floors through out the main level. Gourmet kitchen with GE Cafe Stainless steel appliances, warm off white cabinets, beautiful granite countertops. Upstairs the primary suite features vaulted ceilings and an updated bath with frameless shower door. Three large bedrooms and a shared bath. The basement features a large kitchenette, full bedroom and bath, and plenty of areas for rec room/theater space. Walk out to the beautiful park like back yard surrounded by trees to create the perfect private retreat. Enjoy the views from the hot tub on your large deck. Come check it out!
Location
State VA
County Fauquier
Zoning R1
Rooms
Basement Fully Finished, Connecting Stairway, Outside Entrance, Walkout Level
Interior
Hot Water Electric
Heating Forced Air
Cooling Central A/C
Flooring Hardwood, Carpet, Ceramic Tile
Heat Source Natural Gas
Exterior
Parking Features Garage - Front Entry, Inside Access, Oversized
Garage Spaces 2.0
Water Access N
Roof Type Asphalt
Accessibility None
Attached Garage 2
Total Parking Spaces 2
Garage Y
Building
Story 3
Foundation Concrete Perimeter
Sewer On Site Septic
Water Public
Architectural Style Colonial
Level or Stories 3
Additional Building Above Grade, Below Grade
New Construction N
Schools
School District Fauquier County Public Schools
Others
Senior Community No
Tax ID 7905-44-0093
Ownership Fee Simple
SqFt Source Assessor
Special Listing Condition Standard
Read Less
Want to know what your home might be worth? Contact us for a FREE valuation!

Our team is ready to help you sell your home for the highest possible price ASAP

Bought with Areeb Fayyaz • Redfin Corporation





