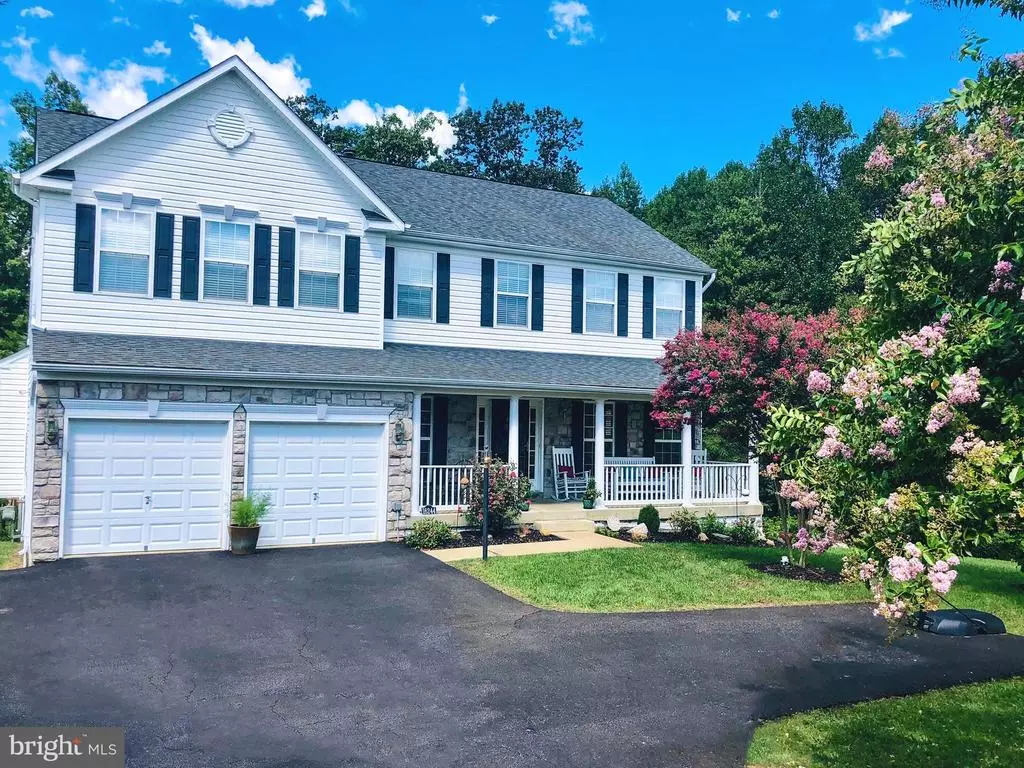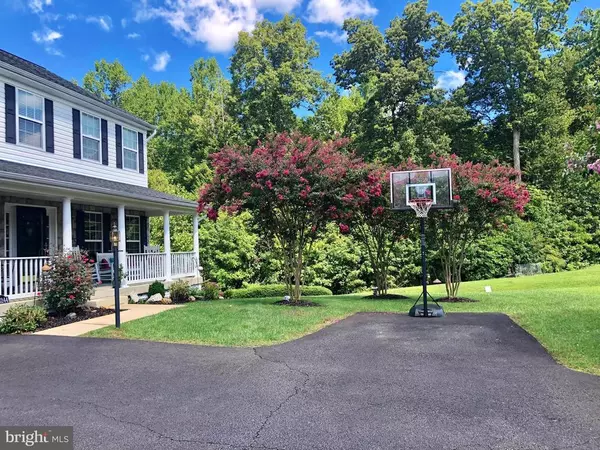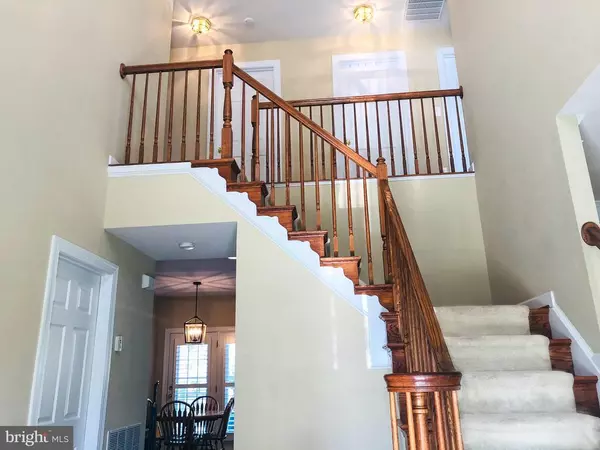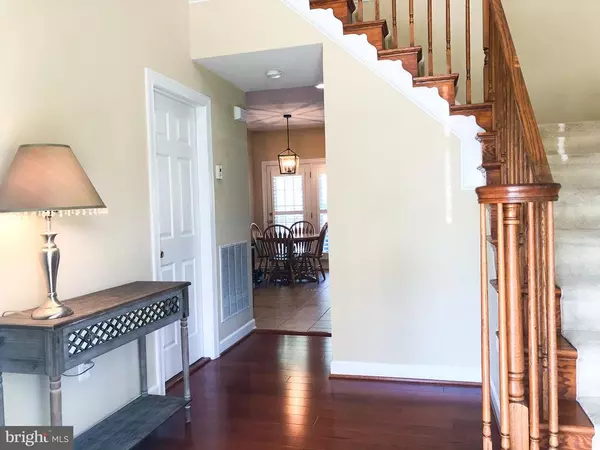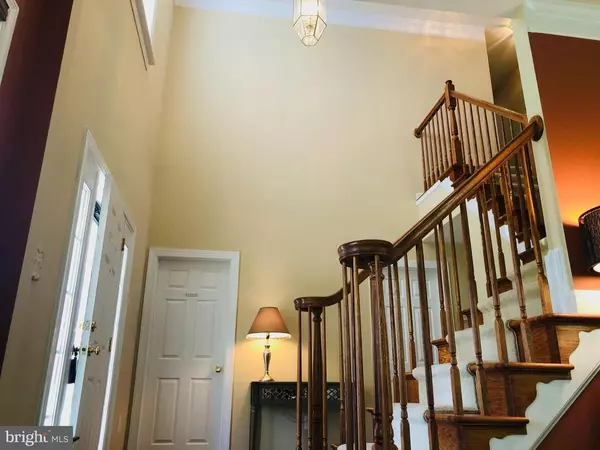$595,000
$595,000
For more information regarding the value of a property, please contact us for a free consultation.
16244 EAGLE FLIGHT CIR Woodbridge, VA 22191
4 Beds
3 Baths
2,656 SqFt
Key Details
Sold Price $595,000
Property Type Single Family Home
Sub Type Detached
Listing Status Sold
Purchase Type For Sale
Square Footage 2,656 sqft
Price per Sqft $224
Subdivision Eagles Pointe
MLS Listing ID VAPW519640
Sold Date 06/10/21
Style Colonial
Bedrooms 4
Full Baths 2
Half Baths 1
HOA Fees $138/mo
HOA Y/N Y
Abv Grd Liv Area 2,656
Originating Board BRIGHT
Year Built 2007
Annual Tax Amount $5,662
Tax Year 2021
Lot Size 0.314 Acres
Acres 0.31
Property Description
Welcome to this beautifully maintained 3 level home, includes stone front, covered front porch, nestled on a quiet pipe stem in the desirable community of Eagles Pointe! This home backs to the wooded area of Powells Creek providing peacefulness and privacy. Walk to Community Center, pool, tennis courts, gym & tot lots!! This 4 bedroom & 2.5-bathroom home boasts a 2-story foyer with stunning Cherry hardwood floors on the main level, home built with all the updates, open floor plan, large sun-filled den w/6ft bump out, gas fireplace and custom plantation shutters. Home has a wonderful 392sq ft composite deck w/incorporated lighting. Master bedroom features en-suite bath with two vanities, soaking tub, separate shower & shares the upstairs with 3 more generous bedrooms and full bath. The kitchen has 2ft bump out, upgraded maple cabinets, granite countertops and island, gas cooktop and stainless-steel appliances. The spacious walkout basement includes both the 6ft and 2ft bump outs for a total of 1,954 sq ft of unfinished space. Plenty of room for a 5th bedroom & is roughed in for full bath already. Home is in a great community with a Club House, Common Grounds, Community Center, Exercise Room, Party Room, Pool and Tot Lots/Playground. Close to Wegmans, shopping, restaurants and easy access to major roads including I95. This home will sell soon! Schedule your tour now!
Location
State VA
County Prince William
Zoning R4
Direction East
Rooms
Other Rooms Dining Room, Kitchen, Den
Basement Full
Interior
Interior Features Ceiling Fan(s), Combination Kitchen/Living, Soaking Tub, Window Treatments
Hot Water Natural Gas
Heating Forced Air
Cooling Central A/C
Flooring Hardwood, Ceramic Tile, Carpet
Fireplaces Number 1
Fireplaces Type Gas/Propane
Equipment Built-In Microwave, Built-In Range, Cooktop - Down Draft, Dishwasher, Disposal, Dryer - Electric, Oven - Wall, Refrigerator, Stainless Steel Appliances, Washer, Water Heater
Furnishings No
Fireplace Y
Window Features Bay/Bow,Double Hung
Appliance Built-In Microwave, Built-In Range, Cooktop - Down Draft, Dishwasher, Disposal, Dryer - Electric, Oven - Wall, Refrigerator, Stainless Steel Appliances, Washer, Water Heater
Heat Source Natural Gas
Laundry Main Floor
Exterior
Exterior Feature Deck(s), Porch(es)
Parking Features Garage - Front Entry, Additional Storage Area
Garage Spaces 4.0
Amenities Available Club House, Community Center, Exercise Room, Fitness Center, Pool - Outdoor, Tennis Courts, Tot Lots/Playground
Water Access N
Roof Type Architectural Shingle
Accessibility None
Porch Deck(s), Porch(es)
Attached Garage 2
Total Parking Spaces 4
Garage Y
Building
Story 3
Sewer Public Sewer
Water Public
Architectural Style Colonial
Level or Stories 3
Additional Building Above Grade, Below Grade
New Construction N
Others
HOA Fee Include Common Area Maintenance,Health Club,Pool(s),Recreation Facility,Reserve Funds,Snow Removal,Trash
Senior Community No
Tax ID 8290-53-2498
Ownership Fee Simple
SqFt Source Assessor
Acceptable Financing Cash, Conventional, FHA, VA
Horse Property N
Listing Terms Cash, Conventional, FHA, VA
Financing Cash,Conventional,FHA,VA
Special Listing Condition Standard
Read Less
Want to know what your home might be worth? Contact us for a FREE valuation!

Our team is ready to help you sell your home for the highest possible price ASAP

Bought with Nancy W Jean-Louis • Avery-Hess, REALTORS

