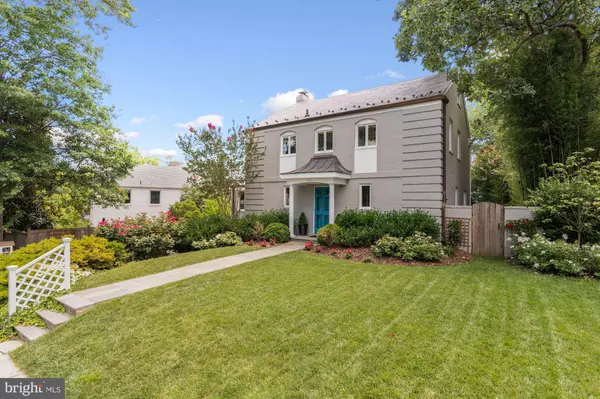$1,425,000
$1,425,000
For more information regarding the value of a property, please contact us for a free consultation.
420 ARGYLE DR Alexandria, VA 22305
4 Beds
4 Baths
2,889 SqFt
Key Details
Sold Price $1,425,000
Property Type Single Family Home
Sub Type Detached
Listing Status Sold
Purchase Type For Sale
Square Footage 2,889 sqft
Price per Sqft $493
Subdivision Monticello Park
MLS Listing ID VAAX258380
Sold Date 06/15/21
Style Traditional
Bedrooms 4
Full Baths 3
Half Baths 1
HOA Y/N N
Abv Grd Liv Area 2,036
Originating Board BRIGHT
Year Built 1940
Annual Tax Amount $12,151
Tax Year 2021
Lot Size 9,048 Sqft
Acres 0.21
Property Description
This fully updated, charming brick and slate roofed Beverly Hills/ Monticello Park home is walking distance to shopping, dining, and all that Del Ray has to offer. At 3100 sq ft. there are 4 bedrooms, 3 full baths, and a powder room across this gorgeously renovated home. The main level welcomes you into a formal foyer, open living space including a sunroom, built in office, main living room with wood burning fireplace, dining, and kitchen with hardwood flooring throughout. In the kitchen, ample cabinet space, modern appliances plus wine and beverage cooler, are centered around a welcoming island. On the upper level, the sun-filled master bedroom has double closets with private, marble en-suite bath. The 2nd and 3rd bedrooms have ample natural light, built in closets and share a full hall bath. The home boasts extra closet space in the main hallways, and a full attic the length of the home. The lower level, with private access off the kitchen, has one bedroom, gorgeous full bath, washer and dryer and entertainment area focused around a modern wood burning stove. While perfect for a guest suite or entertainment room, there is also a built in work from home area. Open the french doors from either the dining or sun room to the private, fenced backyard oasis that includes an inviting deck built in 2020, extensive landscaping and watering system. A single car garage and driveway provide parking and storage space. The home is located on a sought after private cul de sac, with a short walking path to tennis courts, baseball fields and the local elementary school. The neighborhood has a cozy suburban feel, yet is close to 395, Old Town, Del Ray and Metro - Just minutes to Washington D.C., Capital Hill, the White House, Reagan National Airport, National Landing/Crystal City which is the future home of Amazon HQ2 & the Virginia Tech Innovation Campus.
Location
State VA
County Alexandria City
Zoning R 8
Rooms
Basement Fully Finished
Interior
Hot Water Natural Gas
Heating Forced Air
Cooling Central A/C
Flooring Hardwood
Heat Source Natural Gas
Exterior
Parking Features Garage - Front Entry
Garage Spaces 1.0
Water Access N
Roof Type Slate
Accessibility None
Attached Garage 1
Total Parking Spaces 1
Garage Y
Building
Story 3
Sewer No Septic System
Water Public
Architectural Style Traditional
Level or Stories 3
Additional Building Above Grade, Below Grade
New Construction N
Schools
Elementary Schools George Mason
Middle Schools George Washington
High Schools Alexandria City
School District Alexandria City Public Schools
Others
Senior Community No
Tax ID 023.04-09-12
Ownership Fee Simple
SqFt Source Assessor
Special Listing Condition Standard
Read Less
Want to know what your home might be worth? Contact us for a FREE valuation!

Our team is ready to help you sell your home for the highest possible price ASAP

Bought with Jessica S Richardson • Compass





