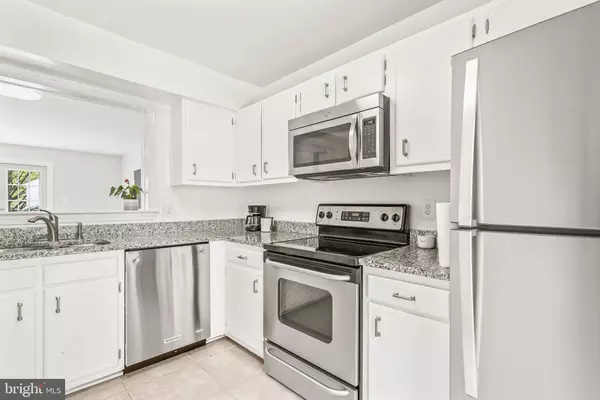$615,000
$575,000
7.0%For more information regarding the value of a property, please contact us for a free consultation.
8573 DELLWAY LN Vienna, VA 22180
3 Beds
4 Baths
1,178 SqFt
Key Details
Sold Price $615,000
Property Type Townhouse
Sub Type Interior Row/Townhouse
Listing Status Sold
Purchase Type For Sale
Square Footage 1,178 sqft
Price per Sqft $522
Subdivision Dunn Loring Village
MLS Listing ID VAFX1196728
Sold Date 05/21/21
Style Transitional
Bedrooms 3
Full Baths 3
Half Baths 1
HOA Fees $47
HOA Y/N Y
Abv Grd Liv Area 1,178
Originating Board BRIGHT
Year Built 1981
Annual Tax Amount $5,582
Tax Year 2021
Lot Size 1,307 Sqft
Acres 0.03
Property Description
8753 Dellway Lane is nestled on a quiet street in the heart of Dunn Loring. This beautifully renovated townhome offers 3 Bedrooms, 3.5 Bathrooms and over 1,700 square feet! Enter into the bright foyer, featuring new dark wood flooring that continues into the dining and living areas. The kitchen offers white cabinetry, granite countertops and stainless steel appliances. An expansive deck directly off of the living room is ideal for outdoor entertaining. Upstairs, the primary bedroom features newly renovated, en-suite bathroom complete with beautifully tiled shower stall. Two additional well-apportioned bedrooms and stunning, just-renovated full bathroom completes the upper level. The residences lower level offers a large living space equipped with brick fireplace. Additionally, the lower level includes a third full bathroom and laundry room with storage space. Located within a beautiful Vienna neighborhood, just minutes from downtown Vienna, Mosaic Center, Dunn-Loring Metro, Route I-66 and Tysons Corner!
Location
State VA
County Fairfax
Zoning 312
Rooms
Basement Walkout Level
Interior
Interior Features Combination Dining/Living, Dining Area, Family Room Off Kitchen, Tub Shower, Upgraded Countertops, Wood Floors, Stall Shower
Hot Water Electric
Heating Heat Pump(s)
Cooling Central A/C
Flooring Hardwood
Fireplaces Number 1
Equipment Dishwasher, Disposal, Dryer, Refrigerator, Stove, Washer
Fireplace Y
Appliance Dishwasher, Disposal, Dryer, Refrigerator, Stove, Washer
Heat Source Electric
Laundry Basement, Has Laundry
Exterior
Exterior Feature Porch(es), Patio(s)
Garage Spaces 2.0
Fence Fully
Water Access N
View Street
Accessibility None
Porch Porch(es), Patio(s)
Total Parking Spaces 2
Garage N
Building
Story 3
Sewer Public Sewer
Water Public
Architectural Style Transitional
Level or Stories 3
Additional Building Above Grade, Below Grade
Structure Type Dry Wall
New Construction N
Schools
School District Fairfax County Public Schools
Others
Senior Community No
Tax ID 0491 18 0146
Ownership Fee Simple
SqFt Source Assessor
Special Listing Condition Standard
Read Less
Want to know what your home might be worth? Contact us for a FREE valuation!

Our team is ready to help you sell your home for the highest possible price ASAP

Bought with Julio R Ramirez • Keller Williams Realty





