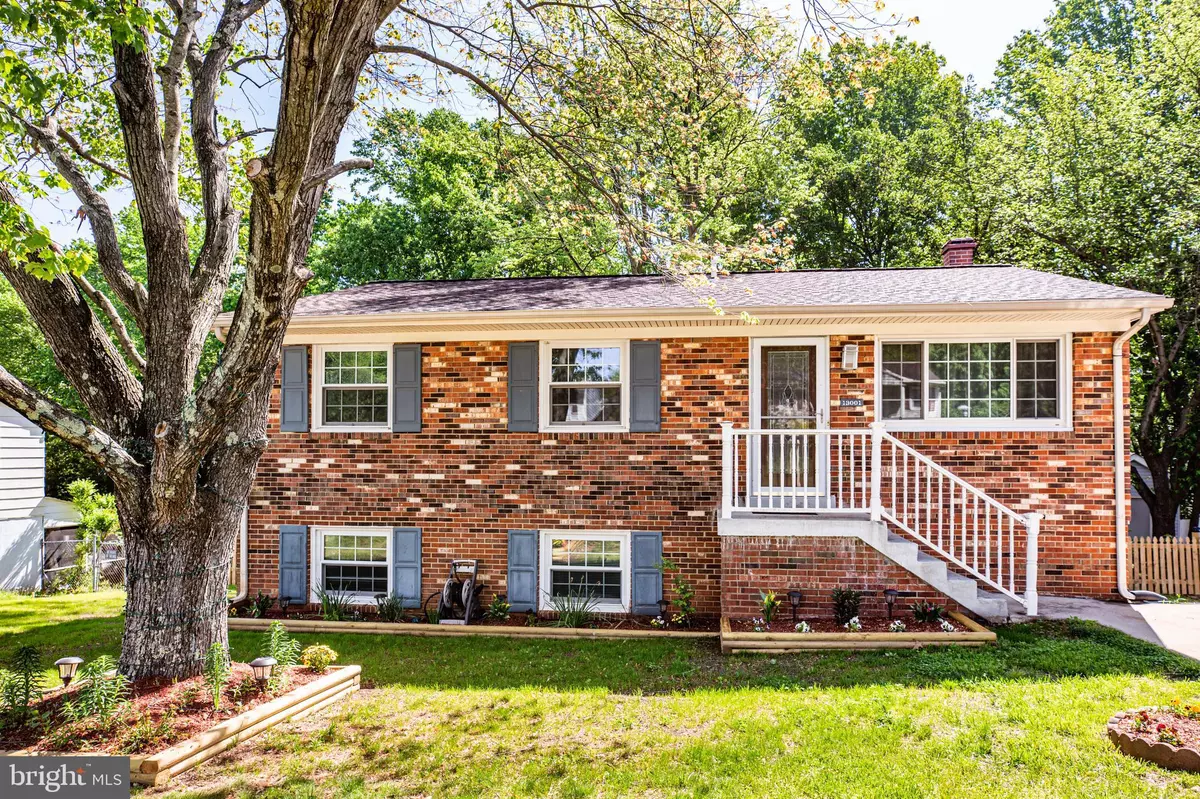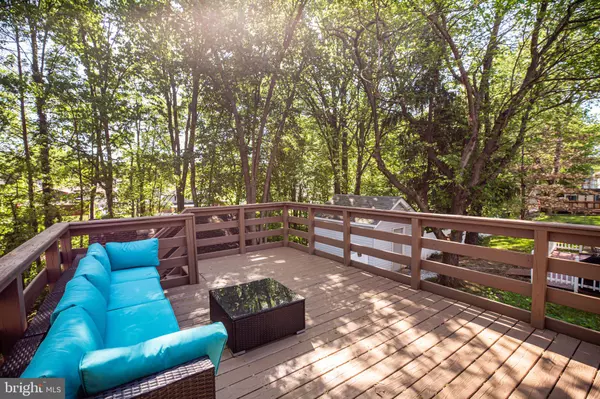$425,000
$390,000
9.0%For more information regarding the value of a property, please contact us for a free consultation.
13001 KINGSWELL DR Woodbridge, VA 22193
3 Beds
2 Baths
1,711 SqFt
Key Details
Sold Price $425,000
Property Type Single Family Home
Sub Type Detached
Listing Status Sold
Purchase Type For Sale
Square Footage 1,711 sqft
Price per Sqft $248
Subdivision Dale City
MLS Listing ID VAPW521442
Sold Date 06/10/21
Style Ranch/Rambler
Bedrooms 3
Full Baths 2
HOA Y/N N
Abv Grd Liv Area 988
Originating Board BRIGHT
Year Built 1974
Annual Tax Amount $3,764
Tax Year 2021
Lot Size 9,165 Sqft
Acres 0.21
Property Description
Beautifully updated brick front Rambler with fully finished basement. Conveniently located in Dale City close to shopping and commuting options. This home has been renovated to feature a beautiful open floor plan! Youll love the bright and inviting living room open to the updated kitchen with island, granite counters and tile floors. Enjoy the three large bedrooms and 2 full Baths, and a great family room in the finished basement. Large Wood deck and patio in the back yard for expanded entertaining space. Fully fenced back yard with a 16 X 20 shed on property. She-shed, He-shed, workshop and more! This shed offers electricity, loads of back yard charm and endless possibilities for its use. With all the charm inside and out, All thats left to do is move in!
Location
State VA
County Prince William
Zoning RPC
Rooms
Other Rooms Living Room, Bedroom 2, Bedroom 3, Kitchen, Family Room, Bedroom 1, Laundry, Bathroom 1, Bathroom 2
Basement Full, Fully Finished, Interior Access, Outside Entrance, Rear Entrance
Main Level Bedrooms 2
Interior
Interior Features Combination Kitchen/Living, Floor Plan - Open, Kitchen - Table Space
Hot Water Electric
Heating Heat Pump(s)
Cooling Central A/C
Fireplaces Number 1
Fireplaces Type Brick, Mantel(s)
Equipment Dishwasher, Disposal, Oven/Range - Electric, Refrigerator, Water Heater
Fireplace Y
Appliance Dishwasher, Disposal, Oven/Range - Electric, Refrigerator, Water Heater
Heat Source Electric
Laundry Basement
Exterior
Exterior Feature Deck(s), Patio(s)
Garage Spaces 4.0
Fence Fully
Water Access N
Accessibility None
Porch Deck(s), Patio(s)
Total Parking Spaces 4
Garage N
Building
Lot Description Backs to Trees, Front Yard, Rear Yard, SideYard(s)
Story 2
Sewer Public Sewer
Water Public
Architectural Style Ranch/Rambler
Level or Stories 2
Additional Building Above Grade, Below Grade
New Construction N
Schools
Elementary Schools Kerrydale
Middle Schools Beville
High Schools Gar-Field
School District Prince William County Public Schools
Others
Senior Community No
Tax ID 8192-39-1560
Ownership Fee Simple
SqFt Source Assessor
Acceptable Financing Cash, Conventional, FHA, VA, VHDA
Horse Property N
Listing Terms Cash, Conventional, FHA, VA, VHDA
Financing Cash,Conventional,FHA,VA,VHDA
Special Listing Condition Standard
Read Less
Want to know what your home might be worth? Contact us for a FREE valuation!

Our team is ready to help you sell your home for the highest possible price ASAP

Bought with Vicki Cloud • EXIT Realty Pros





