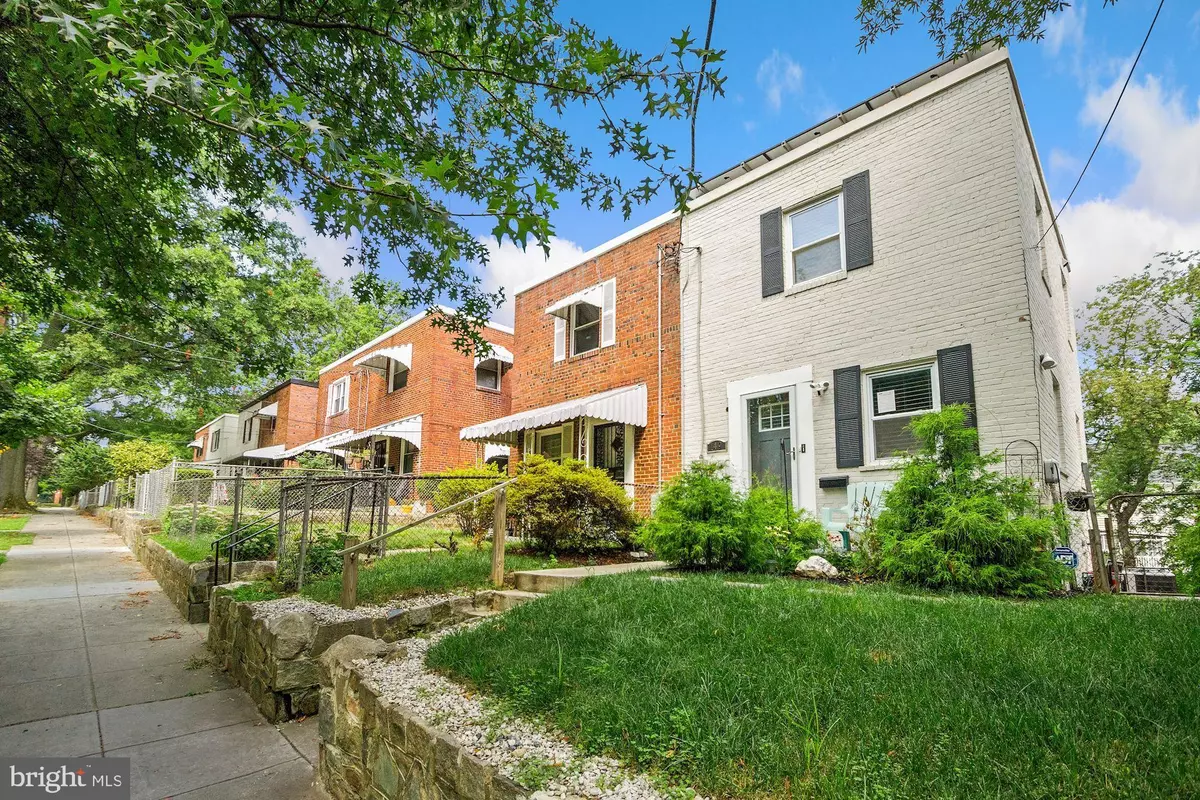$415,000
$415,000
For more information regarding the value of a property, please contact us for a free consultation.
149 DARRINGTON ST SW Washington, DC 20032
2 Beds
2 Baths
1,211 SqFt
Key Details
Sold Price $415,000
Property Type Single Family Home
Sub Type Twin/Semi-Detached
Listing Status Sold
Purchase Type For Sale
Square Footage 1,211 sqft
Price per Sqft $342
Subdivision Congress Heights
MLS Listing ID DCDC2007116
Sold Date 09/28/21
Style Other
Bedrooms 2
Full Baths 2
HOA Y/N N
Abv Grd Liv Area 850
Originating Board BRIGHT
Year Built 1942
Annual Tax Amount $2,154
Tax Year 2020
Lot Size 2,461 Sqft
Acres 0.06
Property Description
Welcome to 149 Darrington Street SW a gorgeous renovated single-family home with indoor and outdoor living in historic Congress Heights. This 2 bedrooms/ 2 bathroom rowhome provides plenty of natural light and open concept living on three levels. Nestled on a quiet street the backyard seating options are plenty with a gorgeous deck and lower level patio to sip coffee, read or simply enjoy the sunshine.
The eat-in renovated kitchen includes a gas range, stainless steel appliances, granite countertops, and a kitchen island that opens to the living room. Gorgeous hardwood floors are on the main and upper levels.
Upstairs there is a skylight in the main hall, two bedrooms one which is currently used as an office but can easily become another space for guests or a nursery. A tastefully renovated full bathroom on the upper level with beautiful ceramic tile and black matte finishes is an added value. The walk-out fully finished basement is totally open with access to the backyard, a full-size washer and dryer, and a second full bathroom. It awaits your creativity to convert it to a family room, bedroom, or whatever you envision. This home has been well cared for inside and out is waiting for its next owner. Commute to MD, VA, or DC with ease. Right off of I-295. Ample on-street parking. Conveyed As-Is
Location
State DC
County Washington
Zoning RESIDENTIAL
Rooms
Basement Daylight, Full, Fully Finished, Connecting Stairway, Rear Entrance, Walkout Stairs, Windows
Interior
Interior Features Combination Kitchen/Living, Floor Plan - Open, Kitchen - Island, Recessed Lighting, Skylight(s), Tub Shower, Window Treatments, Wood Floors
Hot Water Natural Gas
Heating Central
Cooling Central A/C
Flooring Hardwood
Equipment Built-In Microwave, Cooktop, Dishwasher, Disposal, Dryer - Electric, Dryer - Front Loading, Energy Efficient Appliances, Oven/Range - Gas, Washer
Fireplace N
Appliance Built-In Microwave, Cooktop, Dishwasher, Disposal, Dryer - Electric, Dryer - Front Loading, Energy Efficient Appliances, Oven/Range - Gas, Washer
Heat Source Natural Gas
Laundry Basement
Exterior
Water Access N
Roof Type Tar/Gravel
Accessibility Level Entry - Main
Garage N
Building
Story 3
Sewer No Septic System
Water Public
Architectural Style Other
Level or Stories 3
Additional Building Above Grade, Below Grade
Structure Type Dry Wall
New Construction N
Schools
School District District Of Columbia Public Schools
Others
Pets Allowed Y
Senior Community No
Tax ID 6223//0007
Ownership Fee Simple
SqFt Source Assessor
Acceptable Financing Cash, Conventional, FHA, VA
Horse Property N
Listing Terms Cash, Conventional, FHA, VA
Financing Cash,Conventional,FHA,VA
Special Listing Condition Standard
Pets Allowed No Pet Restrictions
Read Less
Want to know what your home might be worth? Contact us for a FREE valuation!

Our team is ready to help you sell your home for the highest possible price ASAP

Bought with Dana F Cannon • Compass





