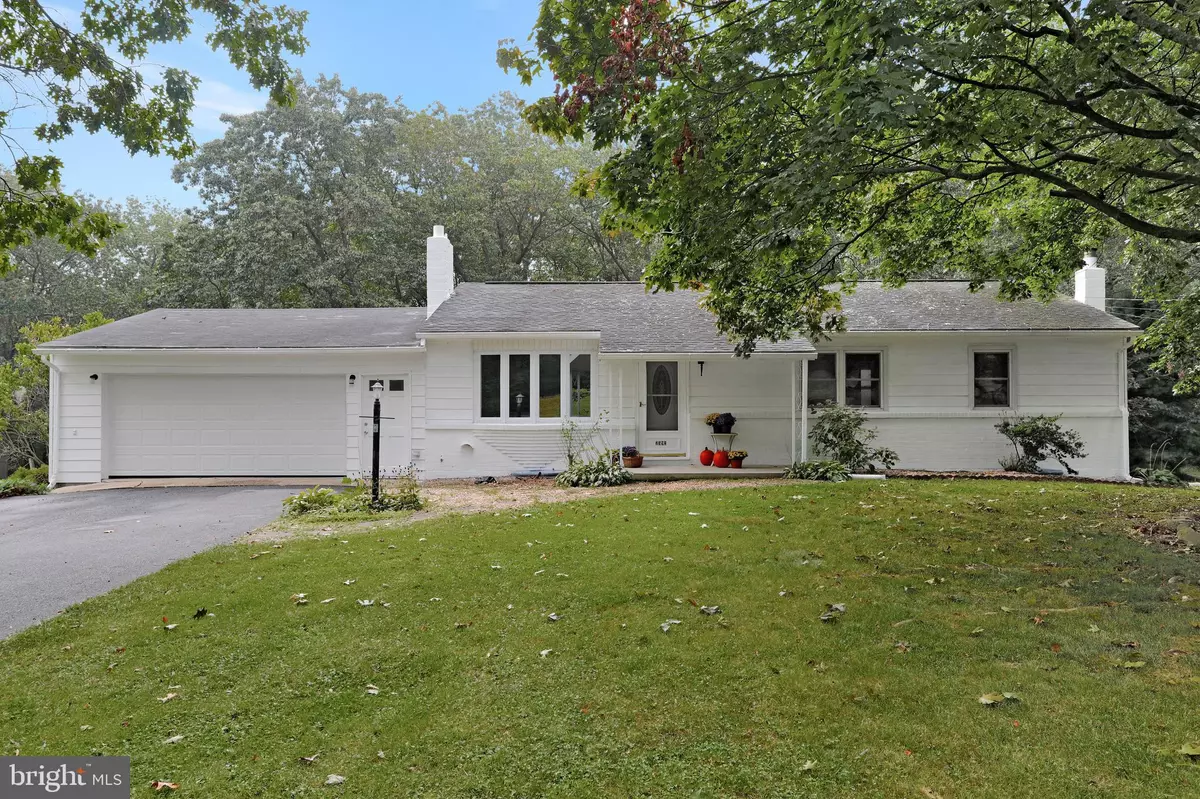$245,000
$259,500
5.6%For more information regarding the value of a property, please contact us for a free consultation.
7592 FORT MCCORD RD Chambersburg, PA 17202
4 Beds
2 Baths
2,060 SqFt
Key Details
Sold Price $245,000
Property Type Single Family Home
Sub Type Detached
Listing Status Sold
Purchase Type For Sale
Square Footage 2,060 sqft
Price per Sqft $118
Subdivision Fort Mccord
MLS Listing ID PAFL2002276
Sold Date 02/18/22
Style Ranch/Rambler
Bedrooms 4
Full Baths 2
HOA Y/N N
Abv Grd Liv Area 1,280
Originating Board BRIGHT
Year Built 1973
Annual Tax Amount $2,235
Tax Year 2021
Lot Size 0.690 Acres
Acres 0.69
Property Description
ONE-LEVEL CHARM w/ Beautiful Mountain Views!!! Country - Charm - Beauty - SPACE - Hobbies - SO SO SO Much is Possible with this Ranch Style Home Nestled in the Mountains!!!! (Easy & Convenient Travel!!) The VIEWS without the Neck-Breaking Mountain Roads!!! YAY!! FULLY Renovated, (2) Fire-Burning Elements within the home for the Cozy Feeling of Home, (2) Full Baths, (3) "Living Room" Areas for AMAZING Gathering Space!!- Basement Could / Would be one GREAT IN-LAW SUITE!! Hardwood Flooring, Central A/C, (2) Car Attached Garage- All with Sprinkles & a Cherry on Top!! BOASTFUL Yard w/ Lovely Fire Pit for Spring, Summer, Fall Enjoyment - Lovely Natural Light - Beautiful Nature Elements ALL Around!! --->>>--- Bring Offers!!
Location
State PA
County Franklin
Area Hamilton Twp (14511)
Zoning R
Rooms
Other Rooms Living Room, Dining Room, Bedroom 2, Bedroom 3, Bedroom 4, Kitchen, Family Room, Basement, Bedroom 1, Sun/Florida Room, Laundry, Other, Utility Room, Full Bath
Basement Combination, Connecting Stairway, Daylight, Partial, Drainage System, Full, Heated, Improved, Interior Access, Outside Entrance, Partially Finished, Rear Entrance, Shelving, Space For Rooms, Walkout Stairs, Windows, Workshop
Main Level Bedrooms 3
Interior
Interior Features Breakfast Area, Built-Ins, Carpet, Ceiling Fan(s), Combination Kitchen/Dining, Dining Area, Family Room Off Kitchen, Floor Plan - Traditional, Kitchen - Country, Kitchen - Eat-In, Kitchen - Table Space, Tub Shower, Wood Floors, Wood Stove
Hot Water Electric
Heating Forced Air, Heat Pump - Oil BackUp
Cooling Central A/C
Flooring Carpet, Ceramic Tile, Concrete, Hardwood, Laminated, Vinyl
Fireplaces Number 2
Fireplaces Type Free Standing, Wood
Equipment Dishwasher, Exhaust Fan, Refrigerator, Icemaker, Oven/Range - Electric
Furnishings No
Fireplace Y
Window Features Vinyl Clad,Wood Frame
Appliance Dishwasher, Exhaust Fan, Refrigerator, Icemaker, Oven/Range - Electric
Heat Source Electric, Oil
Laundry Hookup
Exterior
Exterior Feature Patio(s), Porch(es)
Parking Features Additional Storage Area, Built In, Covered Parking, Garage - Front Entry, Inside Access, Oversized, Garage Door Opener
Garage Spaces 8.0
Utilities Available Above Ground, Cable TV, Cable TV Available, Multiple Phone Lines, Under Ground
Water Access N
View Mountain, Panoramic
Roof Type Shingle
Street Surface Access - On Grade,Black Top,Paved
Accessibility Level Entry - Main
Porch Patio(s), Porch(es)
Road Frontage Boro/Township, City/County, Public, State
Attached Garage 2
Total Parking Spaces 8
Garage Y
Building
Lot Description Backs to Trees, Front Yard, Landscaping, Mountainous, Not In Development, Private, Rear Yard, Rural, SideYard(s)
Story 2
Foundation Block, Permanent
Sewer On Site Septic
Water Public
Architectural Style Ranch/Rambler
Level or Stories 2
Additional Building Above Grade, Below Grade
Structure Type Dry Wall,Plaster Walls
New Construction N
Schools
School District Chambersburg Area
Others
Pets Allowed Y
Senior Community No
Tax ID 11-E04-82
Ownership Fee Simple
SqFt Source Assessor
Security Features Smoke Detector,Carbon Monoxide Detector(s)
Acceptable Financing VA, USDA, FHA, Conventional
Horse Property N
Listing Terms VA, USDA, FHA, Conventional
Financing VA,USDA,FHA,Conventional
Special Listing Condition Standard
Pets Allowed No Pet Restrictions
Read Less
Want to know what your home might be worth? Contact us for a FREE valuation!

Our team is ready to help you sell your home for the highest possible price ASAP

Bought with Kelli S Stouffer • RE/MAX Realty Agency, Inc.





